top floor & basement renovation
Kaitlin
4 years ago
Related Stories
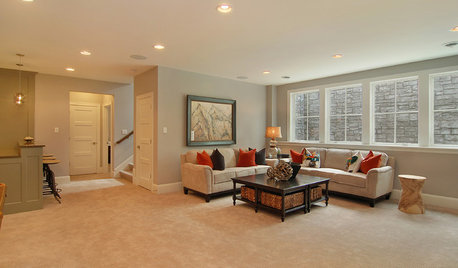
REMODELING GUIDES10 Tips for Renovating Your Basement
A professional contractor shares her tips on what to consider before you commit to a basement remodel
Full Story
REMODELING GUIDESRenovation Ideas: Playing With a Colonial’s Floor Plan
Make small changes or go for a total redo to make your colonial work better for the way you live
Full Story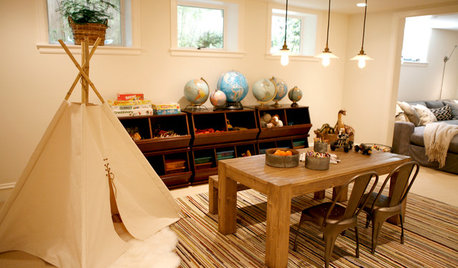
BASEMENTSRoom of the Day: A Renovated Basement With Room to Play
A large unused space becomes a host of rooms for playing, watching TV, hanging out and putting up guests
Full Story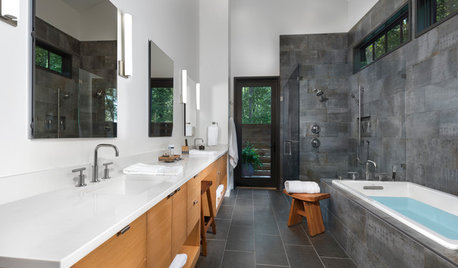
INSIDE HOUZZData Watch: Top Styles and Colors for Master Bath Renovations Now
Contemporary shapes and neutral colors lead the pack
Full Story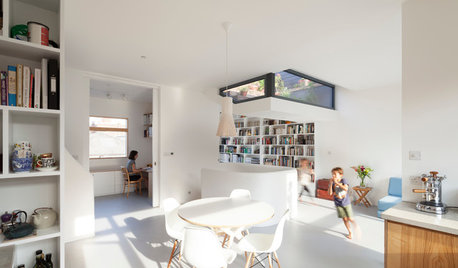
HOMES AROUND THE WORLDHouzz Tour: Radical Renovation Doubles Floor Space
A modern live-work home in London is converted into two flats, with a sunken roof terrace and an open layout for the main residence
Full Story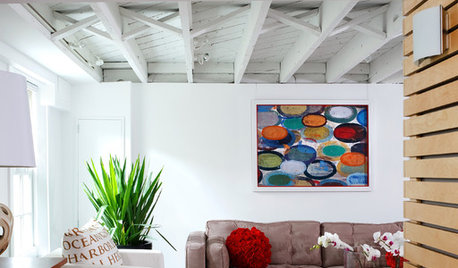
BASEMENTS5 Awe-Inspiring Basement Renovations
Talk about transformation. These once-utilitarian spaces are now fully designed and inviting places for living, working and playing
Full Story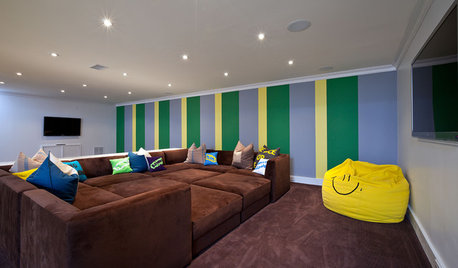
MORE ROOMS5 Basement Renovations Designed for Fun
Get inspired to take your basement to the next level with ideas from these great multipurpose family spaces
Full Story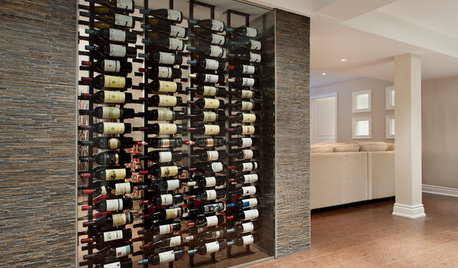
BASEMENTSBasement of the Week: Wine Inspires a Refined Renovation
Warm materials and sophisticated styling result in a Toronto basement even connoisseurs can love
Full Story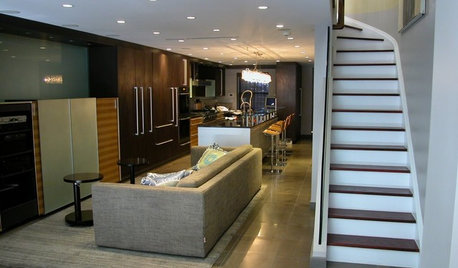
10 Tips for Decorating a Renovated Basement
Nearing the end of a basement remodel? Now comes the fun part: decorating. Follow these tips to outfit it smoothly and stylishly
Full Story
INSIDE HOUZZData Watch: Top Layouts and Styles in Kitchen Renovations
Find out which kitchen style bumped traditional out of the top 3, with new data from Houzz
Full Story



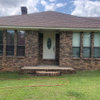

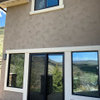


KaitlinOriginal Author
User
Related Discussions
Questions re basement renovation - cabinets, flooring, etc.
Q
Need Help for Basement Renovations! - Load bearing wall/point
Q
Suggestions for Basement Bathroom Renovation
Q
Selecting an HVAC design (renovation for basement apartment)
Q
chiflipper
DavidR