Small square living room in a mini loft
Caroline
4 years ago
last modified: 4 years ago
Featured Answer
Sort by:Oldest
Comments (10)
RoominessTV
4 years agoCaroline
4 years agoRelated Discussions
Table for small, square dining room
Comments (1)I'd lean toward a small-ish round table (maybe one that stores leaves); these tables are usually pretty versatile and can be repurposed elsewhere in any future home easily. I'd worry about adding a hutch and other furniture as well as a table; it sounds like you're asking a lot of the space. You could also try looking at non-traditional "hutch" substitutes, like low bookcases, credenzas, dry bars, etc. We bought a dry bar long ago when we lived in a tiny house, it happened to fit well in a nook we had in our dining room, and we used it for china storage. We still have it today, in our much larger dining room. Now it's a bar, though. Pieces like this are more easily found in shallower widths and narrower sizes. You may not find a "matched" set, but if you're going for a more rustic/country look, this could be just the thing and look great in the space....See MoreToo much "couch" in my small living room?
Comments (6)thanks for all your feedback. I agree there is too much couch and the couch is too close to the piano. I know ideally the piano should not be on an outside wall but the walls are all outside walls, (one on the right is adjacent to a cold garage so it might as well be outside). I'm strongly considering getting rid of the sectional (that is currently dismantled) and getting a very modern couch and two chairs. Any suggestions on the couch and 2 chairs?...See MoreHow do you furnish a small room that is a living room/kitchen combo?
Comments (4)You gotta draw it on graph paper, and then cut out pieces the size of an apartment couch, etc., and move them around. My first idea is couch facing windows with a cafe table behind the couch, and TV in the corner. You could also try couch floating with it's back to the fridge wall and bedroom hallway, and a TV on the bottom wall with a dropleaf table there too (chairs on left and top sides). It might be more flexible to try arranging 2-3 small armchairs instead of a couch, as easier to allow walkways and still have a conversational arrangement possible......See MoreHelp! Furniture placement for small room Living/Dining/kitchen
Comments (6)I’m not sure about your layout, but after seeing your home, I would definitely paint the walls a light color that coordinates with the whiteish color in the sectional pillows!...See MoreMae Day Organizing and Interior Design
4 years agoCaroline thanked Mae Day Organizing and Interior DesignCaroline
3 years agodecoenthusiaste
3 years agolast modified: 3 years agokatinparadise
3 years agoLaura Villar
3 years agoCaroline
3 years ago
Related Stories

LIVING ROOMSLay Out Your Living Room: Floor Plan Ideas for Rooms Small to Large
Take the guesswork — and backbreaking experimenting — out of furniture arranging with these living room layout concepts
Full Story
SMALL SPACES11 Design Ideas for Splendid Small Living Rooms
Boost a tiny living room's social skills with an appropriate furniture layout — and the right mind-set
Full Story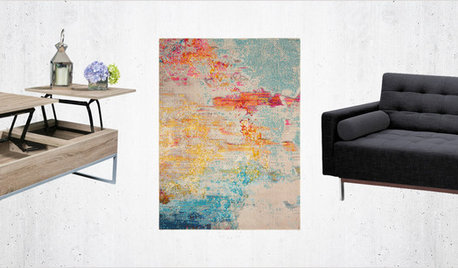
SHOP HOUZZFurnish Your Small Living Room
Make tight quarters feel more open with these pieces and tricks
Full Story
LIVING ROOMSHow to Decorate a Small Living Room
Arrange your compact living room to get the comfort, seating and style you need
Full Story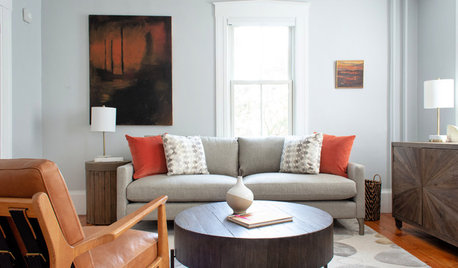
LIVING ROOMSA Designer Decorates a Small Living Room for Doting Grandparents
Durable fabrics, soft carpeting and tables too heavy to knock over ready this room for little ones
Full Story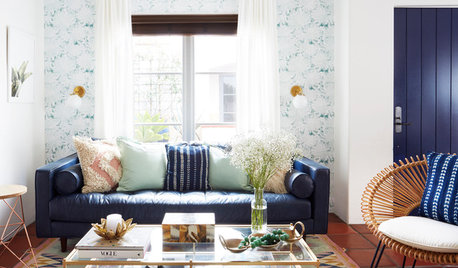
DECORATING GUIDES13 Ways to Upsize a Small Living Room Without Moving a Wall
A design pro shows how to use light, colour, layers and focal points to make a compact room look and feel more expansive
Full Story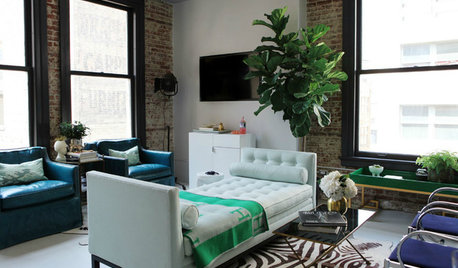
LIVING ROOMSRoom of the Day: New York Style for an L.A. Living Room
Flexibility meets urban chic in a historic downtown loft, decorated à la Carrie Bradshaw
Full Story
SMALL HOMESRoom of the Day: Living-Dining Room Redo Helps a Client Begin to Heal
After a tragic loss, a woman sets out on the road to recovery by improving her condo
Full Story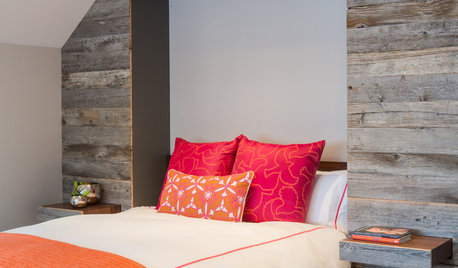
BEDROOMSSmall Living 101: Get Maximum Style in a Small Bedroom
A snug bedroom doesn’t have to look utilitarian to function well. Find out how to make a compact space work beautifully
Full Story
LIVING ROOMSLiving Room Meets Dining Room: The New Way to Eat In
Banquette seating, folding tables and clever seating options can create a comfortable dining room right in your main living space
Full Story


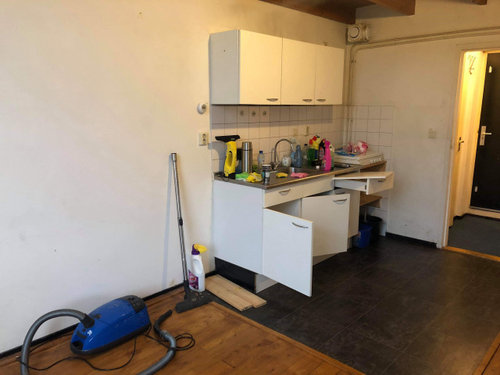
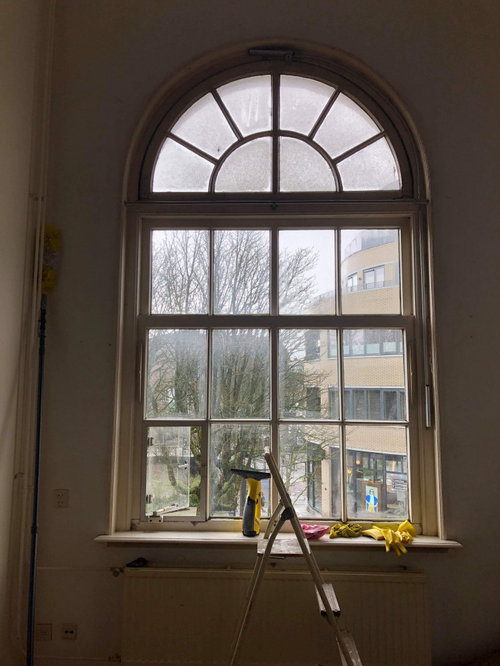
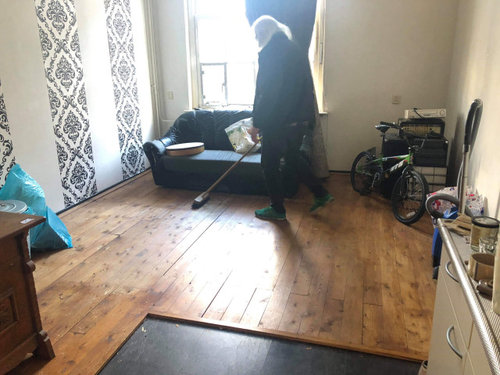
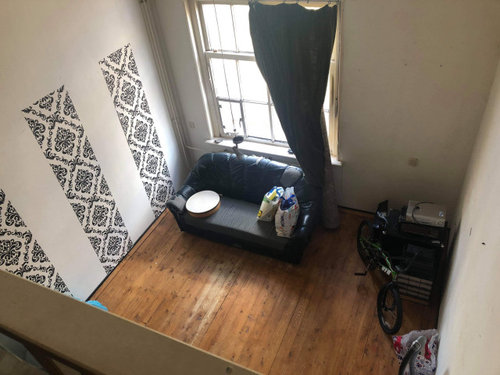
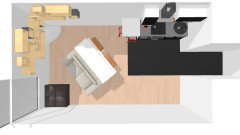
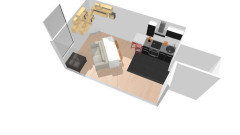
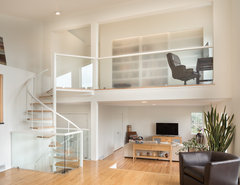
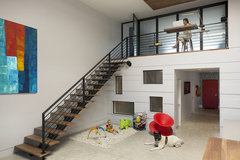
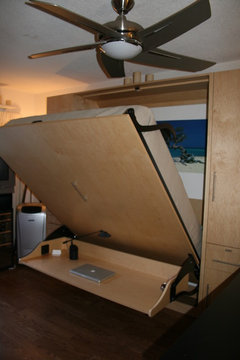
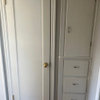
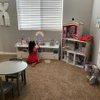

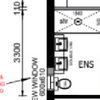
decoenthusiaste