Look for suggestions of floor plan for new 2b1b addition
lisazx
4 years ago
last modified: 4 years ago
Featured Answer
Sort by:Oldest
Comments (33)
Related Discussions
Looking for suggestions on our floor plan
Comments (14)Your explanation helps to understand your intent and design goals. Some comments: --In both plans the masterbath is really too large, with wasted circulation space. You could easily compartmentalize it with so much area, putting lavatories in one space and WC and shower in the other, as a means of allowing both areas to be used simultaneously with privacy; --No bathtub? Not for you or for resale (I usually don't pay much attention to resale, but no tub could be a deal breaker); --I think you should do some more design studies of the combined mud room, powder, laundry and master bath to see what options may be appealing. There's a lot of space available in these areas; --Is it necessary to walk through the master bath into the laundry room, when you also have a corridor to the mud room and laundry? You're duplicating your circulation space without any increase in the usable areas of the master bath or laundry. --The long unbroken wall of the garage, laundry, master bath, master bedroom will make that elevation of the house look very long, bulky and unattractive. Why not pust the garage back so that the front of the garage and entry align, giving some variation to the back wall, at no increase in area or perimeter? --Have you sat/worked in lofts adjacent to large volume open spaces? More often than not the air stratifies there, making the loft hot and the lower space cool as the air changes temperature and moves. It looks good in a drawing, but may be uncomfortable in reality. Consider it carefully. --Why so many sliding doors? I've never seen a design with this many. Is there a special reason for them? Good luck on your project?...See More2nd Floor Addition - Basic Planning Advice - 1st Post
Comments (2)Maximizing resale value here is putting away the plans and moving. You are planning a very expensive remodel here that you will NEVER recoup the costs from. Which is OK if you plan to live there long term or are willing to pay for the increased livability as an expense and not an "investment". But, be very very sure you completely internalize that statement before moving forward with your plans....See MoreXpost: Planning large addition: Help with new master bdrm & Bath
Comments (8)I want to show you a couple mock ups I did for Sweeby because while they're not the same space, the baths might be able to have some similarities....she had a slooped ceiling to play with so I put cabinetry into it. You have a higher slope it appears, so we could do more, but let's start with a few ideas and then I have homework for you... If you can tuck a tub into an alcove...you could tuck a toilet into one as well. So I'd like to play with that, but I really can't without specific dimensions. Can you give total dimensions and an idea what the slope is (draw a line where it begins to go down, and then give a beginning and final height). I too have issues with the long room (my closet in the master is about 10' by 15' long and it's pretty narrow for a real master suite....but if we could play with the whole space we could incorporate some ideas...say something like that back wall in sweeby's bathroom storage (window seat etc) into your master and closet...and have a spacious and fabulous room to play with. So how about giving total dimensions, slope, etc., and show me any window placement to deal with as well....See MoreStarting the planning process, floor plan suggestions please
Comments (7)Hi, Lucas Tx. That looks like a nice space you have to work with. My own kitchen needs are pretty much like yours. If it were mine my top priority, as always, would be simply to create a very good main place to work, a place I liked to be, with everything else placed to serve that spot efficiently. Your statement that "prep space between the sink and cooktop is small, I end up prepping on the other side of the sink" says something very important to me. Your prep space was never meant to be that little scrap between those two, it's that BIG area between the stove and fridge that you don't mention at all and don't like to work at. No matter what you do to the rest, if you don't move the sink you will always have a dysfunctional kitchen and be carrying stuff back and forth across the sink to where you want to work, as you do now. Therefore, if it were mine :), I'd open up the diagonal wall, decide where I really wanted to do my prep and cooking and then place everything else where it needed to be. Without much musing, I'm imagining the DW next to a widened doorway in (we could stroll right past with the DW door open), and the sink next to it looking out to the back yard; the DW side would be the cleaning side (where mess is gathered for cleanup) and the left the prep side (where freshly rinsed veggies were set for chopping, etc.) The stove would need to be slid somewhat farther left on the wall it's currently on, incidentally adding some more nice work space, but especially to avoid a competing-bottoms problem between the diagonal prep counter and the sink. This would create a pleasant and spacious main prep counter optimally between stove and water. The other cook could prep between stove and refrigerator. The rest is details. I'd do almost all drawers, though. I have them and love them. If I bought another old house, much as I love old kitchens, I'd eat beans and rice until I could afford to upgrade to drawers. Everything is so easy to put away and find, and there's so much more effective storage area (you don't have to leave search room for the questing arm and moving stuff around to get at the rest). Summary--plan on moving the sink. :)...See MorePatricia Colwell Consulting
4 years agolast modified: 4 years agolisazx thanked Patricia Colwell Consultinglisazx
4 years agolast modified: 4 years agolisazx
4 years agolisazx
4 years agolisazx
4 years agolast modified: 4 years agolisazx
4 years agolast modified: 4 years agoNorwood Architects
4 years agolisazx
4 years agolast modified: 4 years agonew-beginning
4 years agolisazx
4 years agolast modified: 4 years agolisazx
4 years agolast modified: 4 years agoMark Bischak, Architect
4 years agotangerinedoor
4 years agolast modified: 4 years agotangerinedoor
4 years agolast modified: 4 years agolisazx
4 years agotangerinedoor
4 years agolast modified: 4 years agotangerinedoor
4 years agolast modified: 4 years agolisazx
4 years agolast modified: 4 years agotangerinedoor
4 years agolast modified: 4 years agoPatricia Colwell Consulting
4 years agotangerinedoor
4 years agolast modified: 4 years agolisazx
4 years agolast modified: 4 years agolisazx
4 years agolast modified: 4 years agolisazx
4 years ago
Related Stories
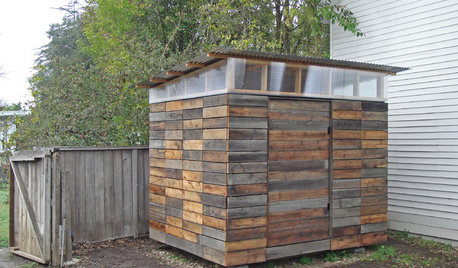
STORAGE2 Weeks + $2,000 = 1 Savvy Storage Shed
This homeowner took backyard storage and modern style into his own hands, building a shed with reclaimed redwood and ingenuity
Full Story
LIVING ROOMSLay Out Your Living Room: Floor Plan Ideas for Rooms Small to Large
Take the guesswork — and backbreaking experimenting — out of furniture arranging with these living room layout concepts
Full Story
ARCHITECTURE5 Questions to Ask Before Committing to an Open Floor Plan
Wide-open spaces are wonderful, but there are important functional issues to consider before taking down the walls
Full Story
REMODELING GUIDESHow to Read a Floor Plan
If a floor plan's myriad lines and arcs have you seeing spots, this easy-to-understand guide is right up your alley
Full Story
REMODELING GUIDESRenovation Ideas: Playing With a Colonial’s Floor Plan
Make small changes or go for a total redo to make your colonial work better for the way you live
Full Story
REMODELING GUIDESLive the High Life With Upside-Down Floor Plans
A couple of Minnesota homes highlight the benefits of reverse floor plans
Full Story
ADDITIONSWhat an Open-Plan Addition Can Do for Your Old House
Don’t resort to demolition just yet. With a little imagination, older homes can easily be adapted for modern living
Full Story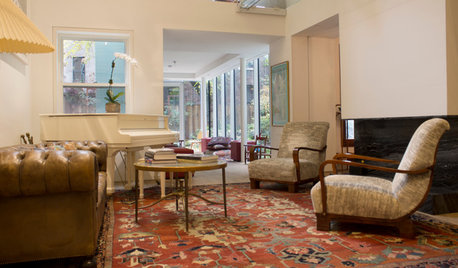
HOUZZ TOURSMy Houzz: 2 New York Brownstones Become 1 Spacious Home
Combining the spaces provides plenty of room for family gatherings, entertaining and a spacious garden in Manhattan
Full Story
ARCHITECTUREDesign Workshop: How to Separate Space in an Open Floor Plan
Rooms within a room, partial walls, fabric dividers and open shelves create privacy and intimacy while keeping the connection
Full Story
DECORATING GUIDESHow to Combine Area Rugs in an Open Floor Plan
Carpets can artfully define spaces and distinguish functions in a wide-open room — if you know how to avoid the dreaded clash
Full StorySponsored
Central Ohio's Trusted Home Remodeler Specializing in Kitchens & Baths



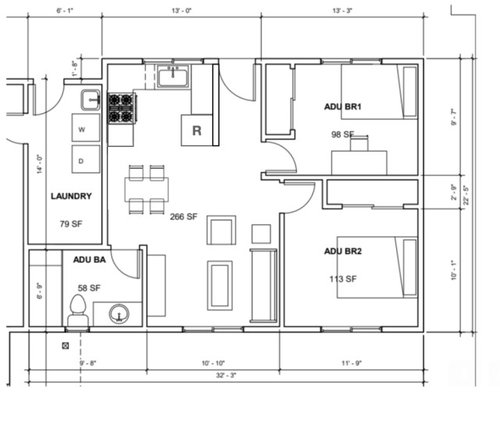



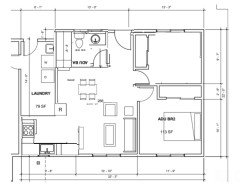

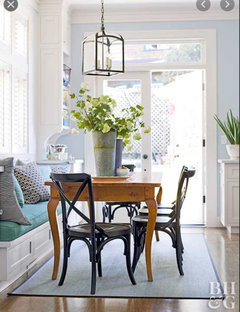




Mark Bischak, Architect