Kitchen Layout- making lemonade :)
B. Spiro
4 years ago
Featured Answer
Sort by:Oldest
Comments (154)
Tonya Petri
4 years agoretaildesignsavvy
4 years agoRelated Discussions
Making Lemonade
Comments (8)Soonergirl, I'm about two miles north of you. I live in the area of 63rd & MacArthur. I know I didn't get any rain at my house last night as my rain gauge was empty, but we must have gotten winds or something because my power had gone off briefly. My alarm clock and the clock on my microwave were both reset this morning, however the clock on my coffee maker was unaffected. I had two instances of "brown outs" and one brief complete outtage while getting ready for work this morning. It's a good thing I only put food out for my cats twice a day. They're accustomed to being fed when I get up in the morning and again when I get home from work. If the alarm doesn't wake me, then they will gang up to wake me to feed them. They don't let me sleep in much more than maybe thirty minutes later than the alarm normally wakes me, even on weekends. Had it not been for their hungry tummies going off I would definitely not have gotten to work on time this morning! Debra...See MoreHome disaster at Xmas time or how to make lemonade out of lemons
Comments (31)My biggest disaster was my tree. Instead of my fake pre-lit one,DH insisted he wanted a real tree this year. The Saturday before Christmas,ge was nowhere to be found so I went to the lot alone. Found a bushy round balsam pine for $40 and lugged it home but we couldn't get it to stand up. The tree stand we own just wouldn't work,it kept tipping over. So we dragged it out to the curb, and i went back and got a table top tree for $9. It looks very cute, I was able to put our electric star and two strands of light on it and about two dozen smallish ornaments. Can't post a digital photo, but it was okay. I'm tired of looking at it, I hope to get it down sometime this week. Other than that, Christmas was good, food good, ate a lot, everyone enjoyed their gifts. And Happy New Year. I have my champagne and roast beef ready for tonight. And Eggs Benedict for brunch Jan 1....See MoreKitchen layout help me make it nice
Comments (74)Missi- you are getting some great advice here. I did IKEA in our last home and it was fine. I wish I lived closer to help knock out building them in a day or so. I love the layout that benjesebride did with all that prep space to the right of your stove. It looks lovely! I would like to cook there. Here is what I did: (note:my husband does not DIY at all and did not lift a finger, but I always like to do things economically so I happily took on the brunt work). He would have been fine if I paid someone). I had 16 or so cabinets I ordered. I took over our 2-car garage for a bit. IKEA delivered the cabinets to me. I did go to the store to place my final order but arranged for delivery to my home. We live about 90 minutes from one. I checked and double checked my order when it arrived to make sure I had everything I bought. Believe it or not, every part, door, hinge, etc were all there. I set a goal to assemble only 2 cabinets per day (I had 2 kids under 2 at the time). Our old kitchen was still in tact, so if I could not meet my daily goal, I was under no pressure as we still had a functioning kitchen. A little more than a week later, they were ready to go for install, just waiting in my garage. I put an ad on Craigslist for my cabinets for free and a handyman guy uninstalled my old cabinets for me (for free!) and took them away. Demo done for free. Paid a couple handyman to install the IkEA cabinets for me (but it was easy). They were even amazed about the process. Whether right or wrong, I installed all the doors and drawers after the boxes were in place by myself, which took me only a couple more days (working around naptimes). I bought the cabinet door jig and even put all my drawer pulls and knobs on myself. You can do a lot of this yourself if you find DH resistant. It just helped me immensely to do a little bit every day BEFORE your kitchen is uninstalled so it is not so much pressure. We only lived there for 2 years but everyone raved about my kitchen at selling (we got 3 offers in 24 hours of listing) and they looked brand new still. The drawer glides were top notch. Keep your receipt! Hope that helps....See MoreKitchen Layout. Does this make the most sense?
Comments (4)Can we see more of the floor plan? Always want to have the sink in front of a window, or else on the island... it's awkward when a sink faces a wall, but I've seen it quite a few times. I like my fridge off to the side more since it's where everyone comes to grab something. I also spend most of my time at or next to the sink (prep/cleaning). If it were my kitchen, I'd put fridge where range is, sink in island, and range where sink is. Vent range outside. Depending on how many overall cabinets/storage you have, I also like cpartist's commend on window flanking range top...See MoreBuehl
4 years agolast modified: 4 years agothinkdesignlive
4 years agothinkdesignlive
4 years agolast modified: 4 years agoB. Spiro
4 years agohemina
4 years agoB. Spiro
4 years agohemina
4 years agothinkdesignlive
4 years agothinkdesignlive
4 years agothinkdesignlive
4 years agothinkdesignlive
4 years agothinkdesignlive
4 years agolast modified: 4 years agohemina
4 years agoB. Spiro
4 years agohemina
4 years agothinkdesignlive
4 years agolast modified: 4 years agoBuehl
4 years agolast modified: 4 years agothinkdesignlive
4 years agothinkdesignlive
4 years agolast modified: 4 years agoBuehl
4 years agoBuehl
4 years agolast modified: 4 years agohemina
4 years agohemina
4 years agothinkdesignlive
4 years agolast modified: 4 years agoB. Spiro
4 years agoB. Spiro
4 years agoB. Spiro
4 years agoB. Spiro
3 years agoemilyam819
3 years agoherbflavor
3 years agoB. Spiro
3 years agolast modified: 3 years agoB. Spiro
3 years agoemilyam819
3 years agoB. Spiro
3 years agokatinparadise
3 years agoB. Spiro
3 years agoB. Spiro
3 years agoB. Spiro
3 years agothinkdesignlive
3 years agoB. Spiro
3 years agothinkdesignlive
3 years agothinkdesignlive
3 years agoB. Spiro
3 years agothinkdesignlive
3 years agolast modified: 3 years agoB. Spiro
3 years agoB. Spiro
3 years agoB. Spiro
3 years ago
Related Stories

KITCHEN OF THE WEEKKitchen of the Week: An Awkward Layout Makes Way for Modern Living
An improved plan and a fresh new look update this family kitchen for daily life and entertaining
Full Story
MOST POPULARKitchen of the Week: Broken China Makes a Splash in This Kitchen
When life handed this homeowner a smashed plate, her designer delivered a one-of-a-kind wall covering to fit the cheerful new room
Full Story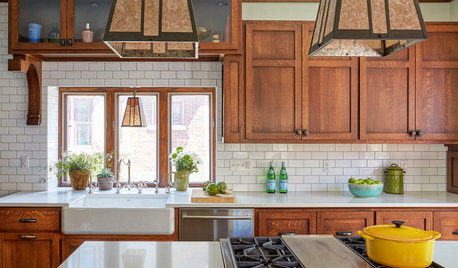
KITCHEN DESIGNKitchen of the Week: The Making of an Arts and Crafts Kitchen
Richly stained wood cabinets and millwork honor an iconic style that rarely extended into the kitchen
Full Story
KITCHEN DESIGNKitchen Layouts: Ideas for U-Shaped Kitchens
U-shaped kitchens are great for cooks and guests. Is this one for you?
Full Story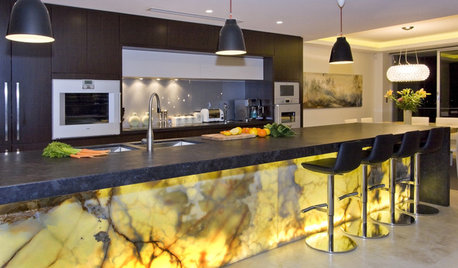
KITCHEN ISLANDSHow to Make the Most of Your Kitchen’s Back Side
Move over, backsplash. These ideas make the island’s back side the most interesting part of the kitchen
Full Story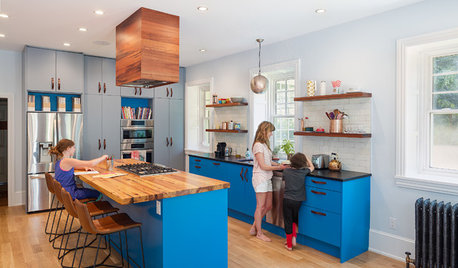
KITCHEN CABINETSBright Blue Kitchen Cabinets Make a Modern Statement in a Historic Home
Warm reclaimed wood provides balance to the bold hue, while an open and airy layout clears the way for light and views to the backyard
Full Story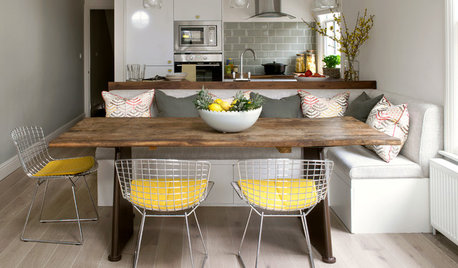
KITCHEN DESIGNHow to Make Your Kitchen a Sociable Space
They say the best parties happen in the kitchen. Here’s how to ensure that you’re cooking up a pleasant place to hang out
Full Story
KITCHEN LAYOUTSHow to Make the Most of Your L-Shaped Kitchen
These layouts make efficient use of space, look neat and can be very sociable. Here’s how to plan yours
Full Story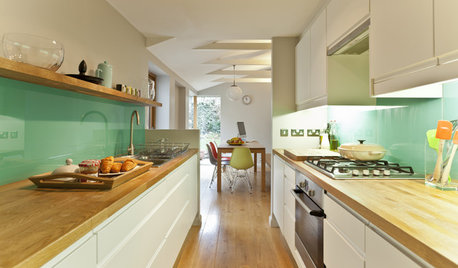
KITCHEN LAYOUTSHow to Make Your Galley Kitchen Work Better
A kitchen design expert offers tips to make this layout more efficient
Full Story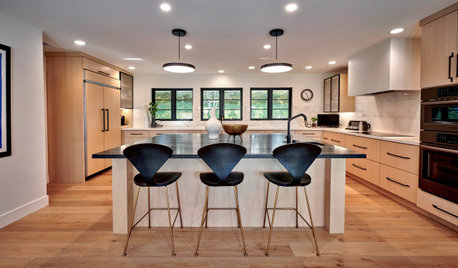
KITCHEN DESIGNKitchen of the Week: Zoned Layout for a Family That Loves to Cook
A designer makes a kitchen function for three generations and gives it warm, modern style
Full Story


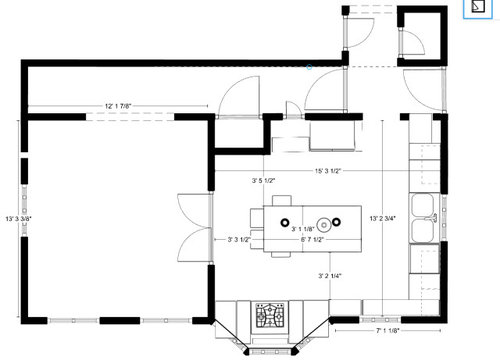



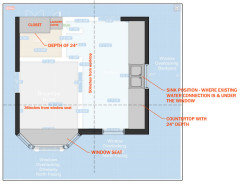





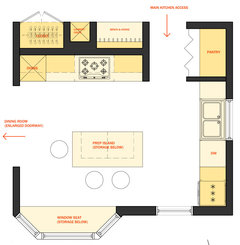

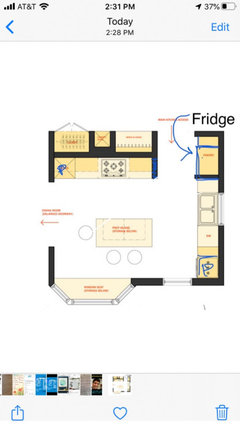

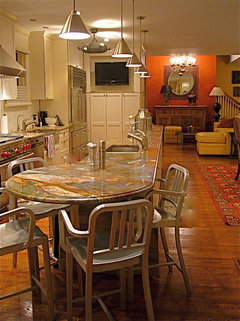
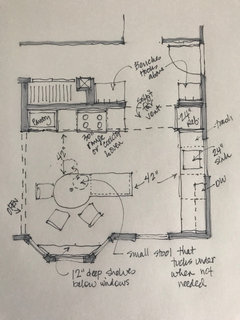
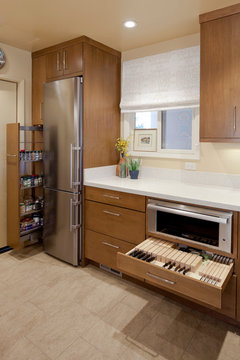
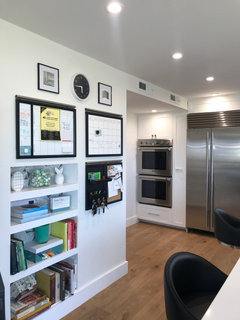

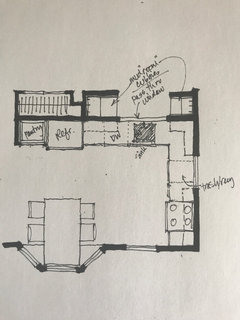
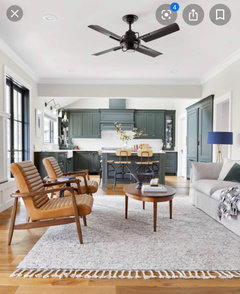

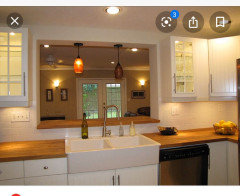
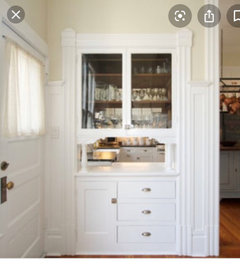

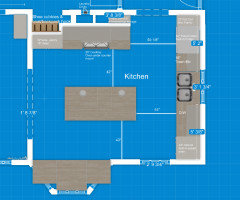

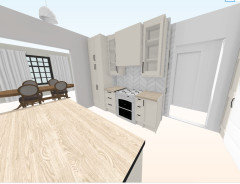


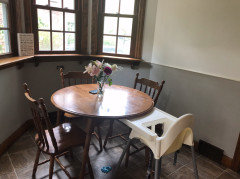

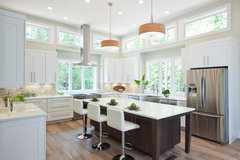

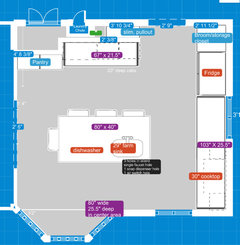

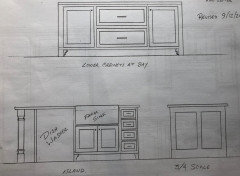
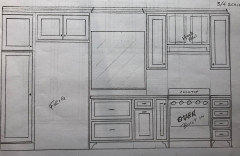





Buehl