April 2020 Building a Home
K H
4 years ago
Featured Answer
Sort by:Oldest
Comments (468)
Sherryl
3 years agoNewEnglandgal
3 years agoRelated Discussions
March 2020 Building a Home
Comments (337)You guys are very kind! Here are the specs/selections for my kitchen stuff: @mtpo - here's what I can gather together on my selections for the kitchen As I mentioned, cabinets are Windsor White shaker cabinets from a company called Koch Cabinets. If you happen to be in central Virginia, our vendor is Chesapeake Bay Cabinet Company. They've been great. The island is that same cabinet maker but in their Driftwood finish. I don't have a good photo of the counter tops yet but they areTechnistone Noble Areti Bianco (white quartz with subtle veins) Sink faucet is Delta Trinsic Pull Down in Arctic Stainless This is the kitchen sink The backsplash tile is called "Par Avon" by Crossville. The color number is HWR05, and obviously we did it in the 3x6 picket shape, but we debated doing the gothic picket shape for a while too. This brochure has all the details. Our local tile vendor in central Virgina is Mosaic Tile Co. Flooring is red oak stained on site with Minwax Weathered Oak. Not water popped, just applied per instructions and a satin poly applied on top. These are the pendants over the island (very dusty in my photo due to construction dust obviously) Wall paint color is Sherwin Williams Eider White. Trim paint is Sherwin Williams Pure White. More photos of kitchen. The ones without the backsplash installed are before counters and before floor staining. I'll post more photos when the backsplash is done and the clutter is off of the counters (should be in the next day or two!)...See MoreJune 2020 Building a Home
Comments (315)@K H Apparently there was a miscommunication between our realtors. Mine received the rejection of our counter offer but not their counter-counter which we did accept last Friday! It's not too bad for what's going on around here market-wise, less than we paid for this place 20 years ago, these guys are getting a good deal with the improvements we made. All we have to worry about now is the inspections, because it's a VA loan and those are notorious for falling through because they ask for the moon. Fingers crossed we can deal with whatever they don't like without breaking the bank. In the meantime, just in case it all works out, we're sorting and packing and moving things into storage that we won't need should the deal fail. If it all works out we have to be out of here before Labor day, and will be paying $50/day rent for every day past closing....See MoreJuly 2020 Building a Home Thread
Comments (500)@hummingbird678 and @Sherryl thanks for the discussion on granite. We picked our slabs last week and are going with a level 3, "Blue Dunes", but we're in the dark regarding the additional cost above the level 1 allowance. Lots of progress this past week. Most of the exterior stonework is complete. All cabinets are in except the kitchen, and interior trim has begun. We're doing SW "Snowbound" on all cabinets except the island and master bath cabinets which are SW "Stamped Concrete". Master shower tile is done as well...See MoreSeptember 2020 Building a Home Thread
Comments (541)@lynnheins, I am so sorry about your roof! Gosh, that sucks! We are having a roof issue, too, that the builder says is a non-issue. It only shows for a brief period of the day when the sun is at a certain position.... His response was, “It comes from the sun hitting it on just the right angle and shows up any tiny bit of irregularity on the sheathing. It seems it happens more with unfinished areas as the temp change makes it condensate more when the sun hits the top side and the bottom is still cold. I’m not sure there is anything we can do with it but we will look at it.” Ugh....See Moreshead
3 years agoNewEnglandgal
3 years agoThe_Lane_Duo
3 years agoCheryl Hannebauer
3 years agoN Kay
3 years agoCheryl Hannebauer
3 years agoNewEnglandgal
3 years agoTrish Walter
3 years agolast modified: 3 years agocd7733
3 years agoSherryl
3 years agoTrish Walter
3 years agolast modified: 3 years agoSherryl
3 years agoTrish Walter
3 years agoK H
3 years agolast modified: 3 years agomtpo
3 years agomtpo
3 years agoThe_Lane_Duo
3 years agokriii
3 years agoNewEnglandgal
3 years agojkent9024
3 years agolast modified: 3 years agomtpo
3 years agoKirsten E.
3 years agomtpo
3 years agoK H
3 years agolast modified: 3 years agoN Kay
3 years agoTrish Walter
3 years agoitsourcasa
3 years agoK H
3 years agoshead
3 years agoK H
3 years agolast modified: 3 years agomtpo
3 years agoK H
3 years agoN Kay
3 years agoN Kay
3 years agoN Kay
3 years agosnowcountry
3 years agolast modified: 3 years agoCheryl Hannebauer
3 years agoCheryl Hannebauer
3 years agoN Kay
3 years agoshead
3 years agoCheryl Hannebauer
3 years agolast modified: 3 years agoN Kay
3 years agomtpo
3 years agoComoelita Melendez
3 years agoshead
3 years agoComoelita Melendez
3 years ago
Related Stories
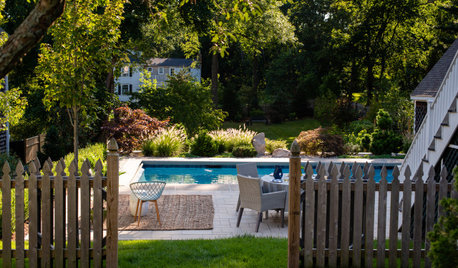
LATEST NEWS FOR PROFESSIONALSLandscape Building and Design Pros Look Back on 2020
Pros share how demand for their services and their project mix have changed, as well as the year’s surprising upsides
Full Story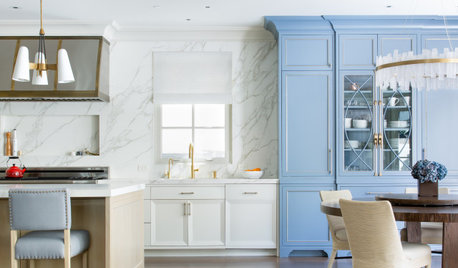
TRENDING NOW34 Trends That Will Define Home Design in 2020
Kick off the decade in style with the latest materials, colors and other elements you may be seeing a lot more of soon
Full Story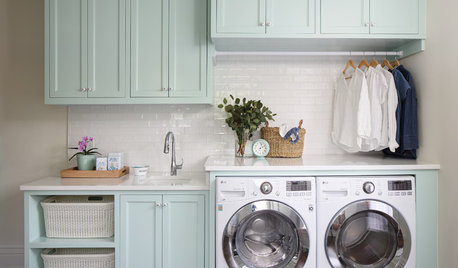
TRENDING NOW6 Stylish Home Design Ideas From 2020 Best of Houzz Award Winners
See the details that helped these home design professionals earn praise from the Houzz community
Full Story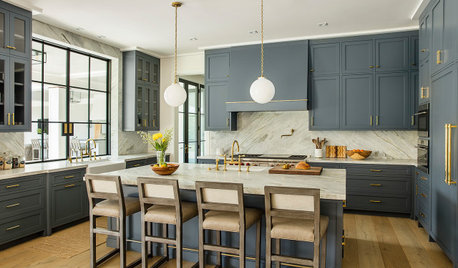
INSIDE HOUZZKey Takeaways From the 2020 U.S. Houzz & Home Study
The median spend on remodels declined modestly in 2019. Baby boomer and Gen X homeowners drove most of the activity
Full Story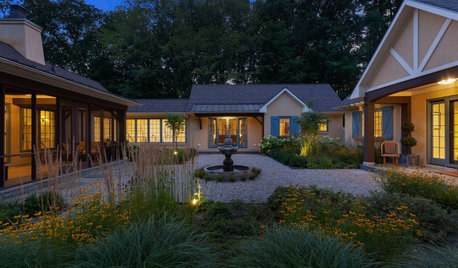
HOUZZ PRODUCT NEWSLandscape Design and Building Pros Look Back on 2020
Pros share how demand for their services and their project mix have changed, as well as the year’s surprising upsides
Full Story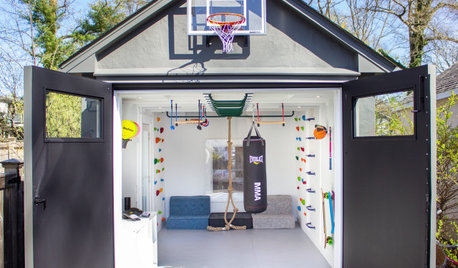
TRENDING NOW9 Great Ideas From Popular Spring 2020 Home Gym Photos
Houzz users were drawn to resort-inspired style, biophilic elements and gyms with screens for taking virtual classes
Full Story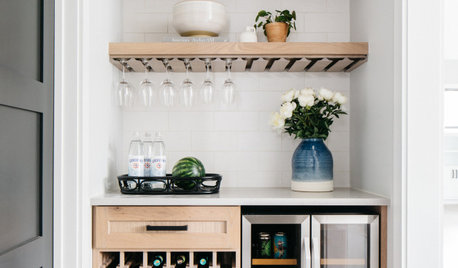
TRENDING NOW7 Great Ideas From Spring 2020’s Most Popular Home Bars
Find solutions for storage, style and conversation areas in these trending home bar photos
Full Story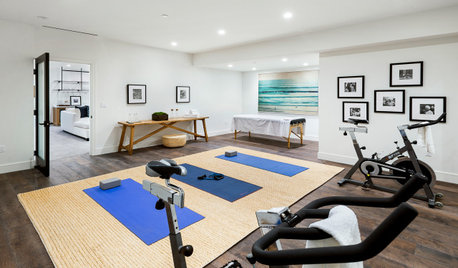
TRENDING NOWThe Most Popular Home Gyms So Far in 2020
A yoga room, an indoor basketball court and a converted garage were among the workout spots Houzz users loved most
Full Story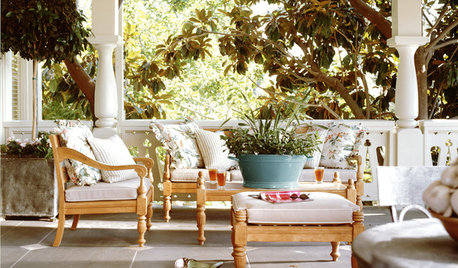
HOUSEKEEPINGApril Checklist for a Smooth-Running Home
Refresh and organize your rooms and outdoor spaces to meet the new season with a spring in your step
Full Story


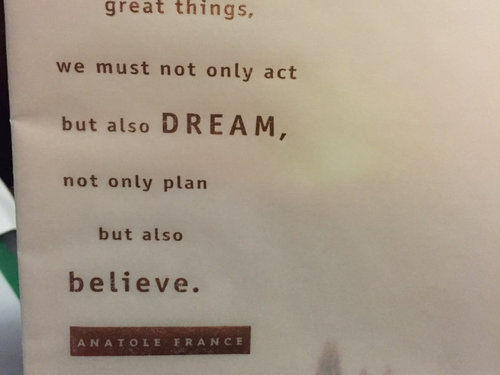
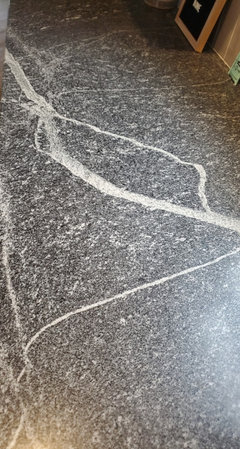
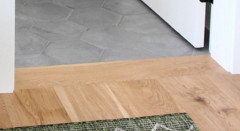
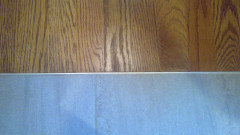
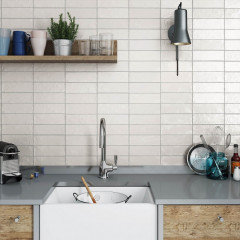
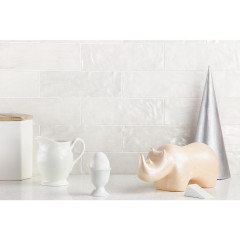
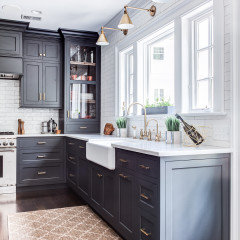
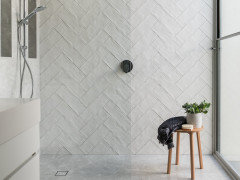
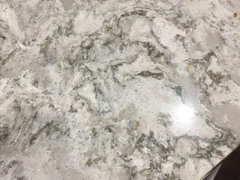
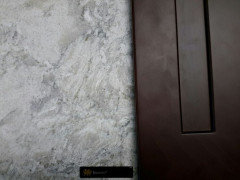
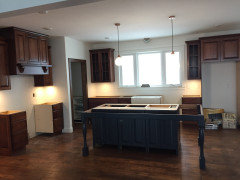
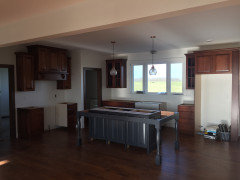
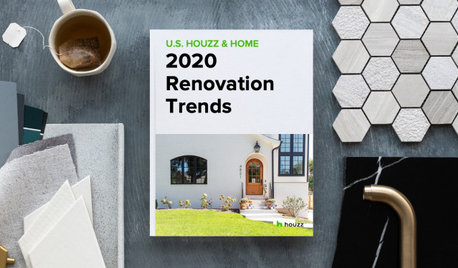


Ashley