Porch pillar columns
Miguel Palacios
4 years ago
Featured Answer
Sort by:Oldest
Comments (29)
Miguel Palacios
4 years agoRelated Discussions
Design of porch screening system if porch has round columns
Comments (3)Hello, Building a nice screen room with tapered round columns is a bit time consuming but can be done. I've done a few on some historic homes. What I do is is align a piece of either 5/4 or 1 x along side the tapered column. I then hand scribe it vertically plumb, cut it so that it butts tightly against the column with its' slopes. The end result is a vertically plumb 1x or 5/4 jamb to create a square box in between the tapered columns to accomadate the new screen panels. Normally all the tapered columns are the same. So once you make one attachment piece to a column, you ccan copy them for all the rrest. Now you have a square opening to calculate your screen panels that would be installed in between. I make my own cedar screen frames and run screen spline tracks on the table saw. Of course I prefinish all the pieces and parts before assembly. If I can be of further help, please email me with your thoughts. All the best, The PorchGuy Here is a link that might be useful: My album...See Morerepair of Front Porch column with rotted base
Comments (8)I will be the first to say it.. It sounds as if you are dealing with a fool of a contractor that wants to use epoxy and a jackhammer to repair the post... You do not need to jackhammer the concrete. A Basement jack could be used to raise the roof enough to remove the old post and replace it with a new one. Basement jack And the post could be attached by using a Wood to Concrete anchor/stand to elevate the post so that water can drain and not be soaked up. Simple fix really....See Moreporch pillar color/shape
Comments (8)If I felt a need for all the gables on the left, I'd do them like this so the scale matched the garage. Square porch columns. 3 windows showing white between them to match the windows to the left. White inside corner trim where the shakes turn into lap siding....See MoreExterior pillars / columns makeover?
Comments (3)Faux gone mad. Massively out of scale to the load (lattice top) and to the house. Looks like the support was engineered to carry stone bleachers at the Roman Coliseum. I don't see how the load is supported close to the house...or isn't supported which may explain why the wide width. Looks like a knockdown/ start over project. Possibly can save the top if it can come down in sections. But that approach may not be cost effective. If the lattice top is attached to the house, it might be possible to temporarily support the roof, knock down the columns & rebuild. Temp supports like when a supporting wall in a house needs to be rebuilt. Again, maybe not cost effective....See MoreMiguel Palacios
4 years agoMiguel Palacios
4 years agoMiguel Palacios
4 years agoMiguel Palacios
4 years agoMiguel Palacios
4 years agolast modified: 4 years agoPatricia Colwell Consulting
4 years agoelunia
4 years agoBeth H. :
4 years agoMiguel Palacios
4 years agolast modified: 4 years agoMiguel Palacios
4 years agoMiguel Palacios
4 years agoPatricia Colwell Consulting
4 years agoBeth H. :
4 years agolast modified: 4 years agoKatie B.
4 years agolast modified: 4 years agoBeth H. :
4 years agolast modified: 4 years agoKatie B.
4 years agoMiguel Palacios
4 years agolast modified: 4 years agoKatie B.
4 years agolast modified: 4 years agoBeth H. :
4 years agotangerinedoor
4 years agolast modified: 4 years agoDesign Interior South
4 years agolast modified: 4 years agoMiguel Palacios
4 years ago
Related Stories
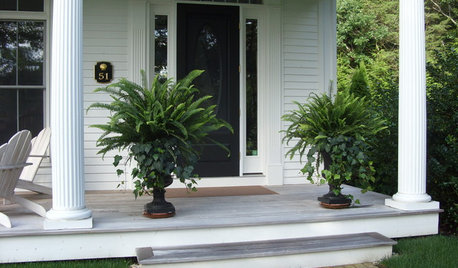
GARDENING AND LANDSCAPINGPorch Life: 12 Ways to Beautify a Porch With Plants
Abundantly welcoming, plants rooted in pots, hanging in baskets or climbing up a trellis add life to porches
Full StoryREMODELING GUIDESRenovation Detail: The Tapered Craftsman Column
Squared, simple and perfectly proportioned, tapered columns add Craftsman-style beauty to porches, porticoes and interiors
Full Story
STANDARD MEASUREMENTSThe Right Dimensions for Your Porch
Depth, width, proportion and detailing all contribute to the comfort and functionality of this transitional space
Full Story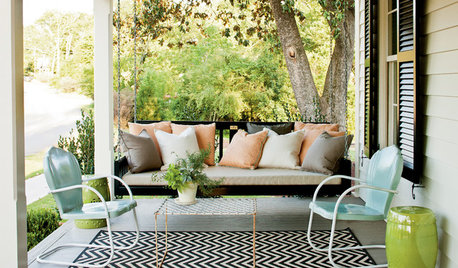
PORCHESDream Spaces: Gracious, Spacious Front Porches
Maybe it’s the view. Maybe it’s the bed swing. Whatever their individual comforts, all of these porches encourage a leisurely stay
Full Story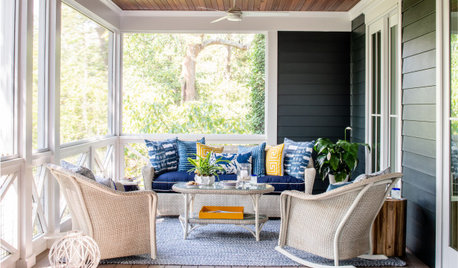
CURB APPEALHow to Get Started Adding a Porch
Learn about designing and building a porch for your home, including choosing materials and hiring pros
Full Story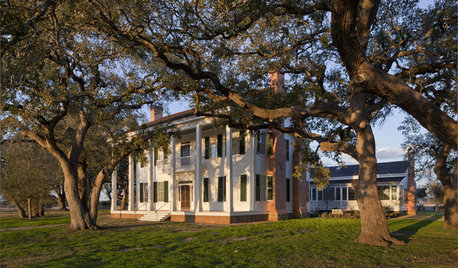
TRADITIONAL STYLEOutfit a Southern Plantation-Style Home — Paint to Porch Furnishings
Go for the charm with these curated picks that create a Southern look in all its gracious glory
Full Story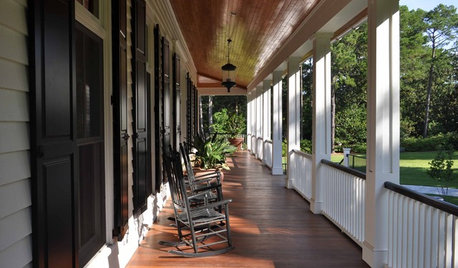
ARCHITECTUREElements of the Classic Southern Porch
Sit a spell with a glass of sweet tea and see what makes these verandas as pretty as a Georgia peach
Full Story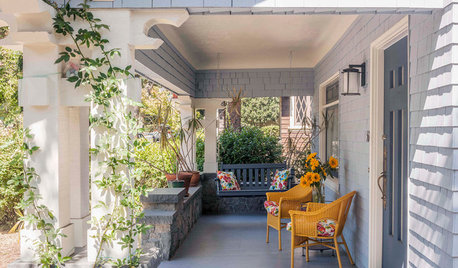
PORCHESThese 8 Relaxed Porches May Be Just What You Need
You’ll want to put your feet up and watch the world go by from these inviting porches from Florida to Sydney
Full Story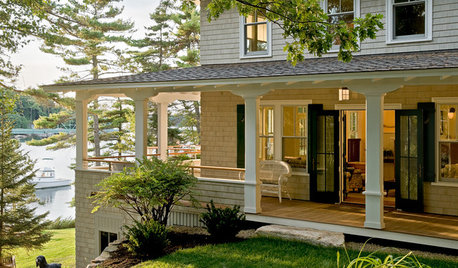
GARDENING AND LANDSCAPING7 Ideas to Get You Back on the Front Porch
Remember the good old days, when porches offered front-row seats to street scenes? They can be even better today
Full Story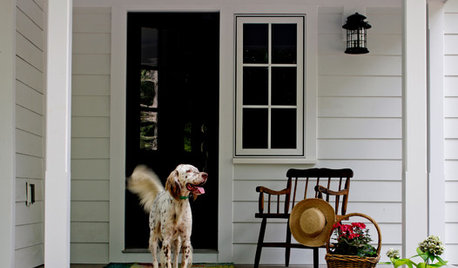
FEEL-GOOD HOMEHow to Create a Friendly Front Porch
Follow these 4 steps to make your porch a comfortable, welcoming space
Full Story



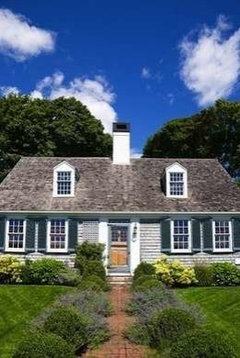



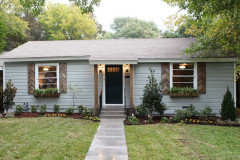







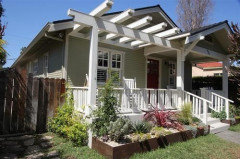

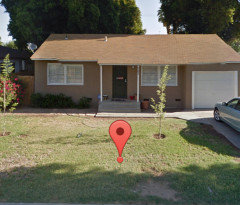

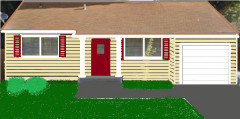










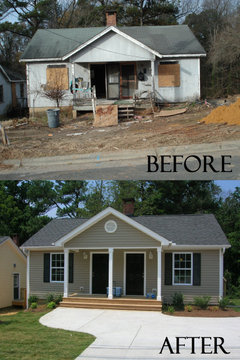








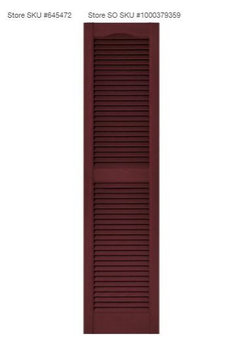



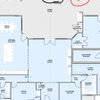


HALLETT & Co.