Family Room Furniture Failure--Help with arrangement (very long note)
emisk
4 years ago
Featured Answer
Sort by:Oldest
Comments (39)
decoenthusiaste
4 years agolast modified: 4 years agoemisk
4 years agoRelated Discussions
Family Room Furniture Arrangement
Comments (4)It is, but that would put the two chairs facing the television and DH REALLY wants a sofa facing the tv. I conceded because I got the tight-back sofas and the chairs I wanted (he wanted a sectional). So, I'd like for it to stay arranged the way I described. However, I can see me asking him to rearrange it occasionaly for large parties or just for kicks when I've need a change....See MoreHow would you arrange my family room? pics
Comments (12)Okay. Thanks for the ideas. Caminnc, thanks for posting that shot. I did like the room that way. Everything is shoved around and squeezed together because my son wanted the Christmas tree in this room. Yes, the TV has to stay there because we have Dish, not cable, and the wiring runs down inside of that wall. No, the ceilings are not shiny, and I will change the fixtures as soon as I can. I am totally open to taking things out and shopping my house for something better. I have a small house and I'm running out of room, and I do need to edit. Hopefully, I will be able to replace some furniture down the road. I have been looking for a round pedestal dining table, which would probably be a better fit. I have been working on making some new pillows to add some color/pattern. I considered doing some my3dogs valances, but I think the long window is just too long....See Morefamily room furniture arrangement
Comments (59)I ordered my 108x108 sectional yesterday. The designer came by and we discussed colors and size. She said a light colored sectional in the space would be jarring, she would continue the richness from the kitchen to the family room with a darker color with definitely a light colored area rug, probably in the gold tones, with lighter cushions, So we picked a marbled brown, antique gold nail head trim, will consist of 3 pieces. should be here late August. I am so nervous!...See Morefurniture arrangement in long narrow great room
Comments (17)I would break that room into 3 spaces. But first just a few general comments on how it is now .... Pull the area rug that is in front of the fireplace further underneath the couch so that the front legs of the couch are sitting on it. And then don't put two couches facing the same direction. The one in front of the fireplace has to stay that direction, so if you have to use the other couch then have it face the window creating a walkway into the room along it's back. 1st space closest to the front door and staircase: I would put a sideboard type piece of furniture in front of the window with two lamps on it and one accent chair closest to the door. 2nd space: Leave your sectional there with the TV. 3rd space: I would either do 4 chairs in a circle with a round coffee table in the middle, or I would put a chaise lounge there with a small table, or again if the second couch has to stay there, then I would add two smaller chairs with a coffee table if there is room, and if not then a small table between the chairs....See Moreemisk
4 years agoOlychick
4 years agoemisk
4 years agoemisk
4 years agoemisk
4 years agoseregiel
4 years agoemisk
4 years agoemisk
4 years agodianabythelocks
4 years agoemisk
4 years agoemisk
4 years agoemisk
4 years agoemisk
4 years agothinkdesignlive
4 years agoemisk
4 years agoemisk
4 years agoemisk
4 years agoemisk
4 years agoemisk
4 years agoemisk
4 years ago
Related Stories
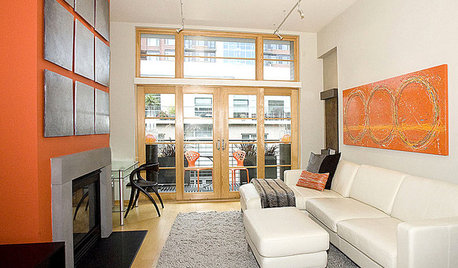
FURNITUREHow to Arrange Furniture in Long, Narrow Spaces
7 ways to arrange your living-room furniture to avoid that bowling-alley look
Full Story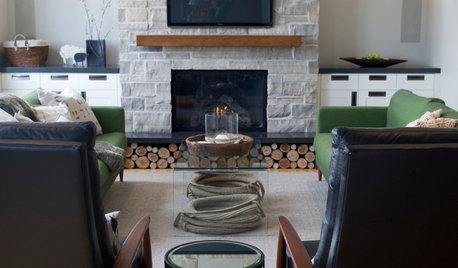
ROOM OF THE DAYRoom of the Day: A New Family Room’s Natural Connection
Stone and wood plus earthy colors link a family room to its woodsy site and create a comfy gathering spot
Full Story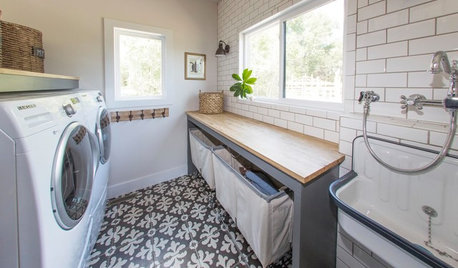
MOST POPULARThe Dream Laundry Room That Helps a Family Stay Organized
A designer’s own family laundry room checks off her must-haves, including an industrial sink
Full Story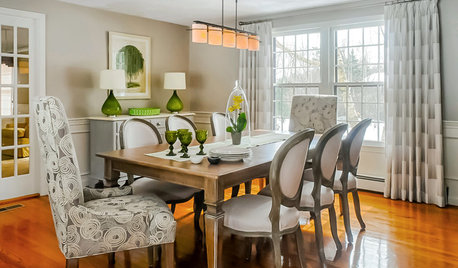
DINING ROOMSRoom of the Day: Grown-Up Style in a Family Dining Room
Easy-care fabrics, a lighter color palette and a great furniture save help a Boston-area family get the transitional look they were after
Full Story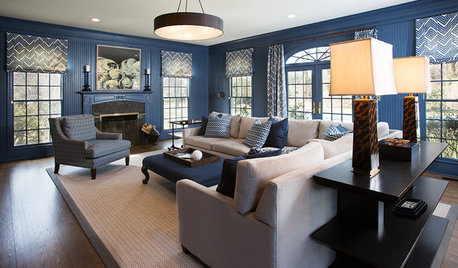
ROOM OF THE DAYRoom of the Day: Moody Blue Update for a Family Room
Comfort, function and style bring this room up to par for a stately Georgian home on Long Island’s Gold Coast
Full Story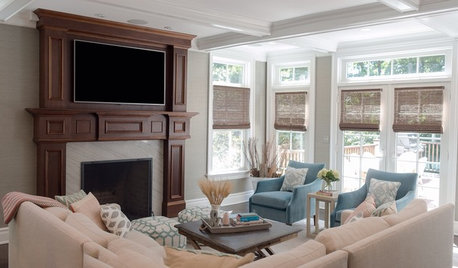
DECORATING GUIDESRoom of the Day: Adding Comfort and Style to a New Jersey Family Room
Layers of natural textures and pops of color help create a welcoming and cozy space for a couple and their baby
Full Story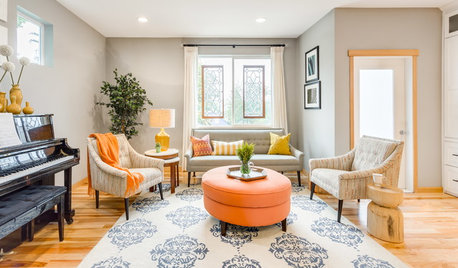
DECORATING GUIDESRoom of the Day: Something for Everyone in a Seattle Family Room
Family members downsize to a home that will shorten their commutes and give them more time together — much of it spent in this room
Full Story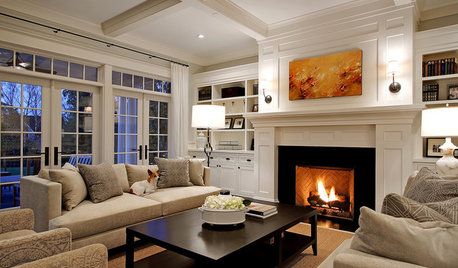
DECORATING GUIDESHow to Focus Your Family Room on Family
Reclaim your room from screens and headphones with these ideas for fostering family togetherness
Full Story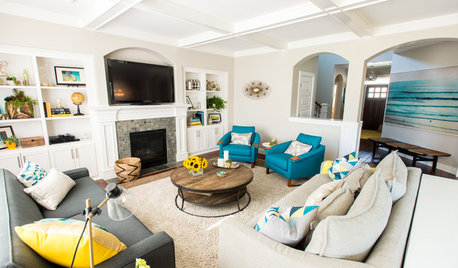
ROOM OF THE DAYRoom of the Day: Contrasts Catch the Eye in a Beachy Family Room
Rough jute and soft shag, eye-popping turquoise amid neutrals ... this room’s pairings make each element stand out
Full Story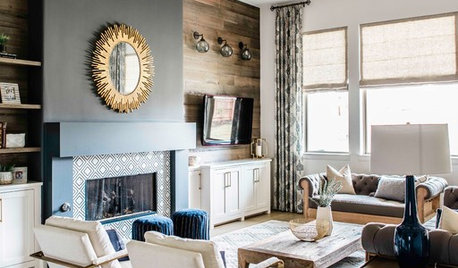
TRENDING NOW4 Great Ideas From Popular Living Rooms and Family Rooms
These trending photos show how designers create living spaces with style, storage and comfortable seating
Full Story


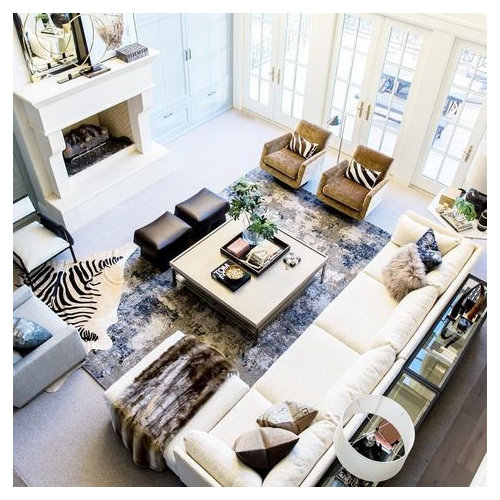
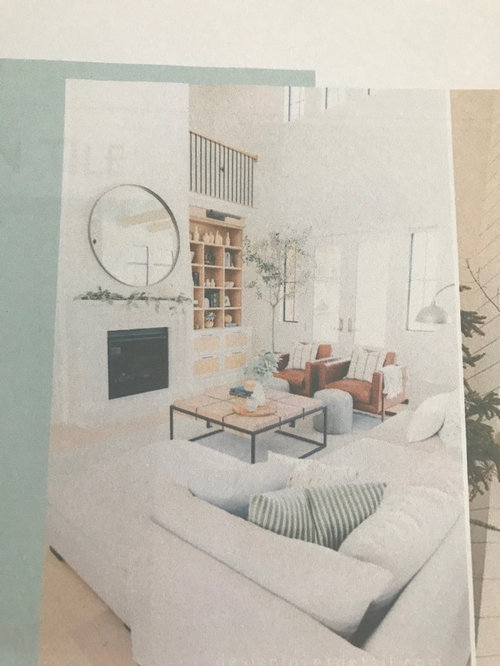
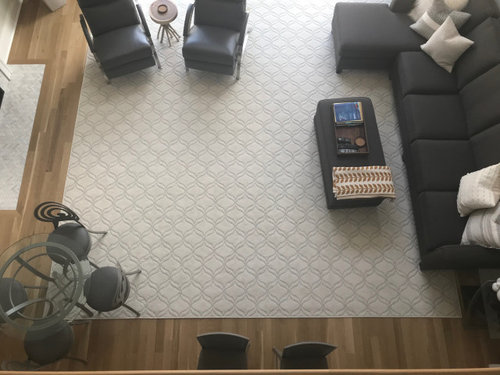


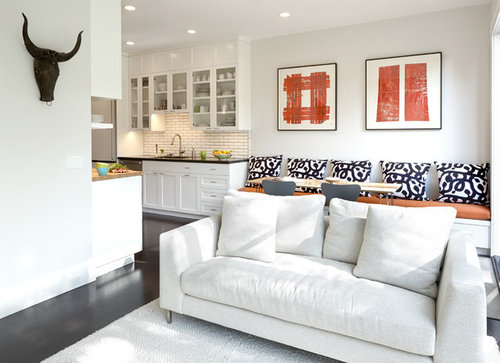
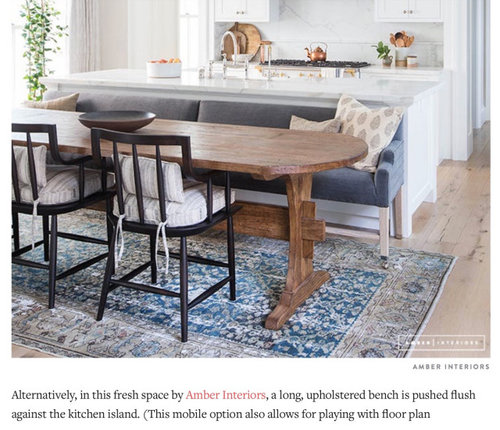
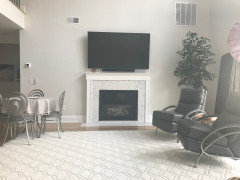
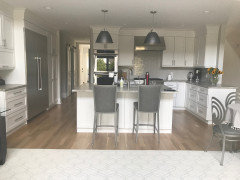

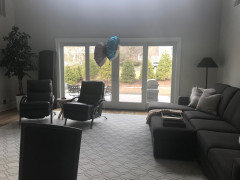

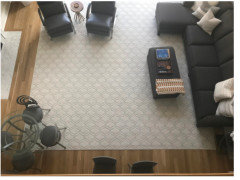

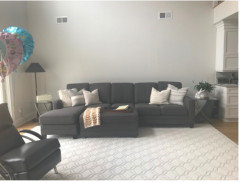
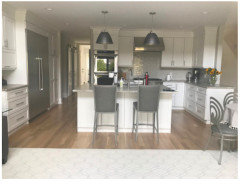
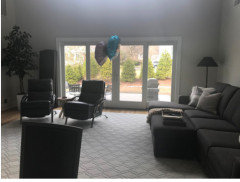
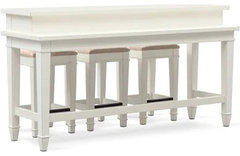


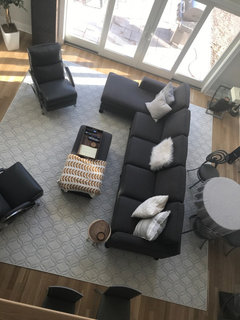
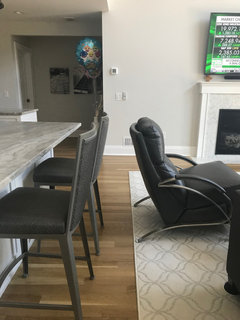

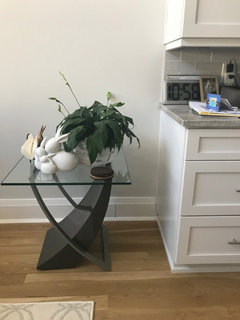
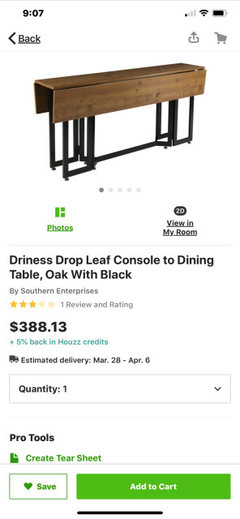




Olychick