Kitchen Counter -- what should I do
C A
4 years ago
Featured Answer
Sort by:Oldest
Comments (11)
Grey Heron Interiors
4 years agoC A
4 years agoRelated Discussions
Counter-top Advice for old outdated farm kitchen
Comments (4)You need to do some homework. Every material has it's pros and cons, and it all comes down to what you are willing to live with. "Best" is completely subjective. Frankly, if my DH had not felt so strongly about our using a "higher end" counter top (we ended up with engineered quartz) I would have done a laminate. They are durable, warm, soft, and very inexpensive. Completely low-maintenance if you are not careless about using them. Our quartz will be fine, and looks fantastic, but we spent nearly three times what we could have spent on a high-end laminate. IKEA has some DIY laminate for incredibly little cost if you are willing to put in the effort and will buy you plenty of time to do some research on your countertop options. Here is a link that might be useful: IKEA wood and laminate countertops...See MoreNeed advice badly! What should I do about my countertop?
Comments (88)So glad that the OP posted and that everyone else commented. Am just at the beginning of a huge remodel. My first. In the past I've only bought houses that were "ready to go" or "good enough" and did not even imagine that I would be able to go to the fabricators and "OK" the slab before cutting. This lurking on websites is part of my research, so thanks to all who gave me some good stuff to read and learn. I have put "see slab at fabricators" in my "countertop" file front-and-center to make sure I don't forget to do that, whether I purchase quartz or granite. This is extremely helpful information for newbies. FWIW--the blob was hideous, mostly because it was not conforming to the rest of the counter top pattern. Blobs in other patterns/styles look "fine" because the slab is full of them...and that is the POINT of that particular slab. not with this one though...it was not conforming in size or frequency....See MoreHelp with kitchen counter-tops is really needed...
Comments (42)for the handles, may I suggest something to pick up on the hues in the flooring? A little more copper toned. you have light cabs, light floors. I think throwing in a dark ORB w/o actual copper highlights would be too much of a contrast. IMO. cypress park Sandra, I like the porcelain one better than the other one. Does the backsplash have to be done immediately? If the tones in the porcelain tile you picked clash w/the ivory tones in the counter, it could be a problem. However, I did find some copper toned ones that should be avail. these are porcelain/SS, and treated so as not to stain or tarnish. I LOVE these for your kitchen. timeless and gorgeous. They are probably not super cheap, but it would be worth it for me. http://www.miusartmosaics.com/arabesque-lantern-beacon-copper-tile-in these would also work. the site is here: maybe they have them in stock.http://www.westsidetile.com/arabesque-tiles/ i like this one too. notice the copper faucet. beautiful w/the glass mosaic. if you got the cream countertop, this would look amazing w/your floors. this last one is a copper colored slate/quartzite....See MoreWhat do you think of the granite slab for my kitchen counter top,
Comments (18)I prefer the first one. I can tell you from experience that once the slab is horizontal on your countertop and cut up, it won't look quite as busy, but will give just the right amount of visual interest. Plus the first one looks more high end. The second one looks like what goes in every tract home....See MoreGrey Heron Interiors
4 years agolast modified: 4 years agoC A
4 years agoGrey Heron Interiors
4 years agolast modified: 4 years agoC A
4 years agoGrey Heron Interiors
4 years agolast modified: 4 years agoC A
4 years agojpp221
4 years agojpp221
4 years ago
Related Stories
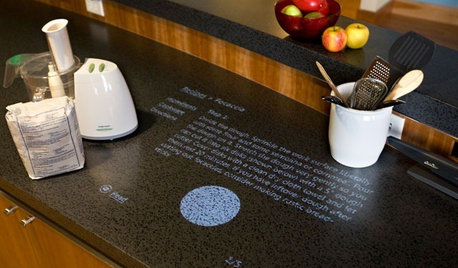
HOME TECHComing Soon: Turn Your Kitchen Counter Into a Touch Screen
Discover how touch projection technology might turn your tables and countertops into iPad-like devices — and sooner than you think
Full Story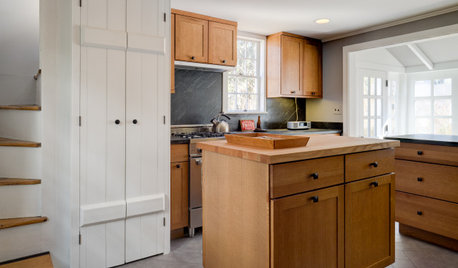
DECLUTTERINGHow to Conquer Kitchen Counter Clutter for Good
Figuring out what’s taking over your work surfaces is half the battle
Full Story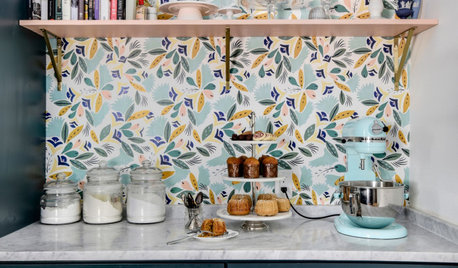
KITCHEN DESIGN12 Items Worth a Spot on Your Kitchen Counter
Keep these useful tools and accessories out in the open to maintain high function without spoiling the view
Full Story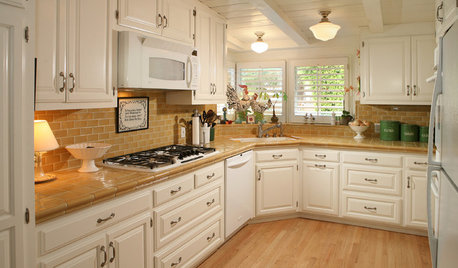
KITCHEN COUNTERTOPSKitchen Counters: Tile, the Choice for Affordable Durability
DIYers and budget-minded remodelers often look to this countertop material, which can last for decades with the right maintenance
Full Story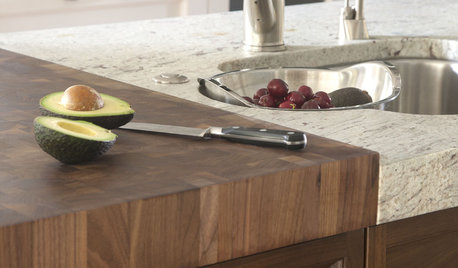
KITCHEN DESIGNKitchen Counters: Try an Integrated Cutting Board for Easy Food Prep
Keep knife marks in their place and make dicing and slicing more convenient with an integrated butcher block or cutting board
Full Story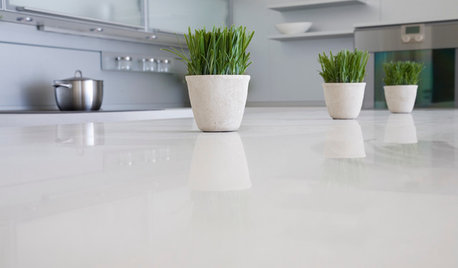
KITCHEN DESIGNKitchen Counters: Stunning, Easy-Care Engineered Quartz
There's a lot to like about this durable blend of quartz and resin for kitchen countertops, and the downsides are minimal
Full Story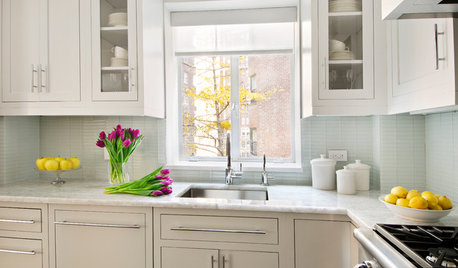
KITCHEN COUNTERTOPSKitchen Counters: Quartzite Offers Strength and Beauty
Eye-catching patterns and a natural pedigree make durable quartzite a popular alternative to granite and marble
Full Story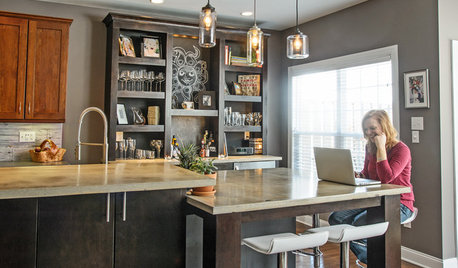
INSIDE HOUZZInside Houzz: The Right Kitchen Counters in Just a Few Clicks
Concrete kitchen countertops eluded this Pennsylvania homeowner until she turned to Houzz
Full Story
BEFORE AND AFTERSKitchen of the Week: Bungalow Kitchen’s Historic Charm Preserved
A new design adds function and modern conveniences and fits right in with the home’s period style
Full Story



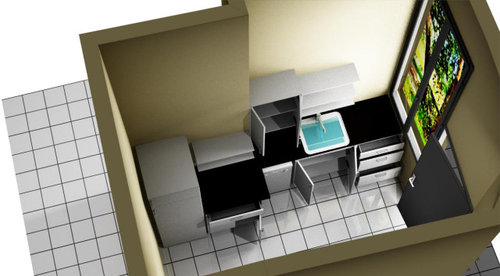

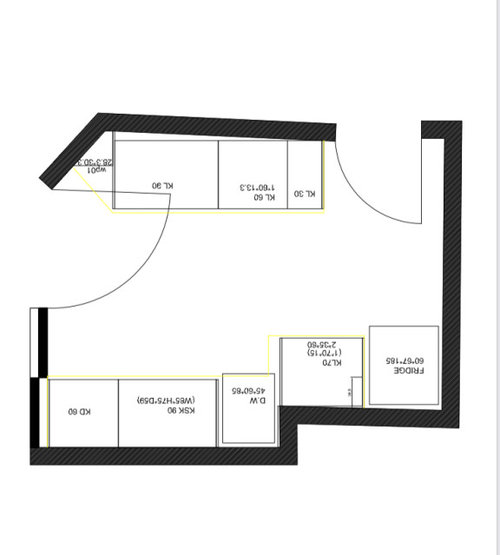
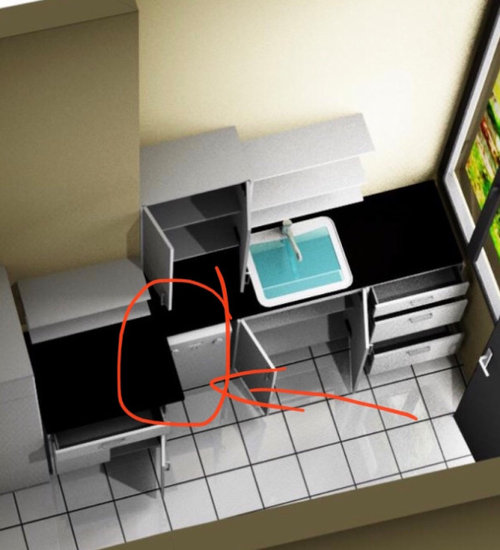
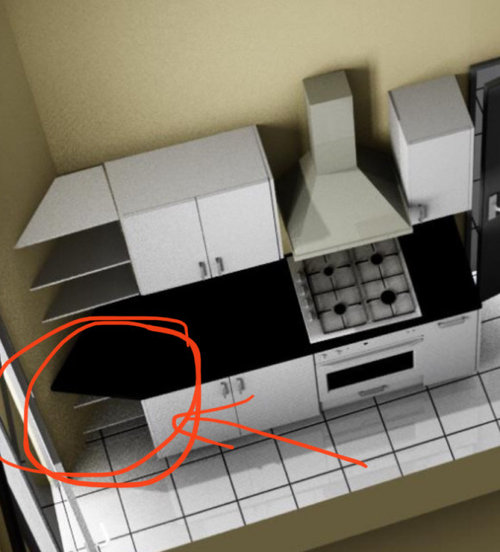
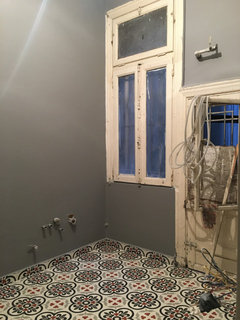
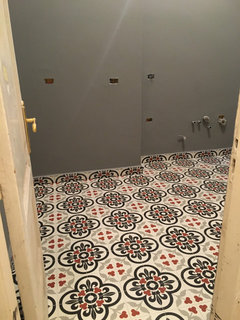


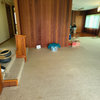
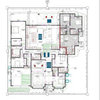
C AOriginal Author