Options for basement garage ceiling?
shead
4 years ago
Featured Answer
Sort by:Oldest
Comments (14)
User
4 years agolast modified: 4 years agoshead
4 years agolast modified: 4 years agoRelated Discussions
Basement ceiling options
Comments (1)Your basement is part of your home and air will be exchanged through a thousand little crevices and cracks and or HVAC, planned or not. So the "cure" for basement dampness is not trying to separate it from the finished space above. Instead, address the problem directly through mechanical dehumidification and damp proofing/waterproofing. Suspending ceilings will not deter rodents. This post was edited by worthy on Sat, Sep 21, 13 at 12:54...See MoreBasement ceiling options
Comments (2)If you are looking for a more finished look, then I would either try to match what you have, or replace what you have with something very close, or go for the drop ceiling. You have plumbing and you have electrical up there. Hard to repair when things go wrong, if it is all painted a dark color, besides, it makes the room much darker....See MoreBasement ceiling options
Comments (2)Our basement...See MoreCeiling options for unfinished basement with piping/framework below 7'
Comments (1)You probably will not be able to put in a ceiling. My son is in the home stretch of finishing his 1918 basement. The ceiling is also low. People didn't use their cellars as living space back then. He spray painted the ceiling, pipes, ducts, etc a dark charcoal gray. I was surprised how nice it turned out. It made all the stuff in the ceiling fade away and gave it an industrial vibe....See Morechispa
4 years agoUser
4 years agolast modified: 4 years agoUser
4 years agolast modified: 4 years agoshead
4 years agoDavid Cary
4 years agolast modified: 4 years agoshead
4 years agolast modified: 4 years agojust_janni
4 years agoUser
4 years agoshead
4 years agolast modified: 4 years agoAnglophilia
4 years agoJeffrey R. Grenz, General Contractor
4 years ago
Related Stories

BEFORE AND AFTERSBeachy Chic Walk-Out Basement Opens to the View
In Toronto, a drab basement and a former garage become a bright poolside rec room, workout area, bath and laundry room
Full Story
CEILINGSHow to Remove, Hide and Play Down a Popcorn Ceiling
When it comes to dealing with stucco overhead, you’ve got options
Full Story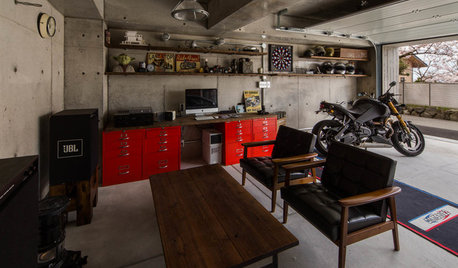
GARAGES8 Trends From the Most Popular Garages on Houzz
Houzzers are revved up about snazzy options for garage doors, flooring, workstations and even wall decor
Full Story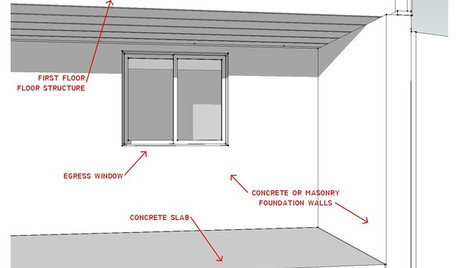
REMODELING GUIDESKnow Your House: The Steps in Finishing a Basement
Learn what it takes to finish a basement before you consider converting it into a playroom, office, guest room or gym
Full Story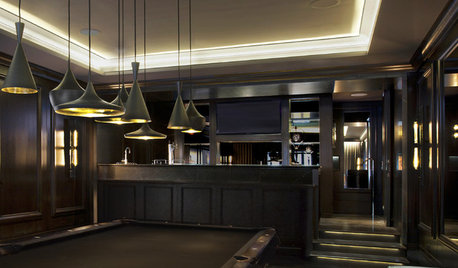
REMODELING GUIDESContractor Tips: Finish Your Basement the Right Way
Go underground for the great room your home has been missing. Just make sure you consider these elements of finished basement design
Full Story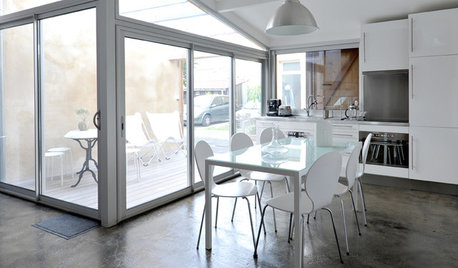
MORE ROOMSMore Living Space: Converting a Garage
5 things to consider when creating new living space in the garage
Full Story
BASEMENTSRoom of the Day: Swank Basement Redo for a 100-Year-Old Row House
A downtown Knoxville basement goes from low-ceilinged cave to welcoming guest retreat
Full Story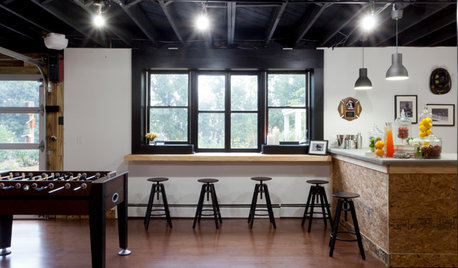
BASEMENTSBasement of the Week: Newly Finished and Open to the Outdoors
Relaxing, working, playing ... a New Jersey family can pick their pastime in this industrial-style walk-out leading to a new patio
Full Story
PETSReaders Share Options Galore for Cat Litter Boxes
Houzzers recommend their cat box solutions and customized hacks
Full Story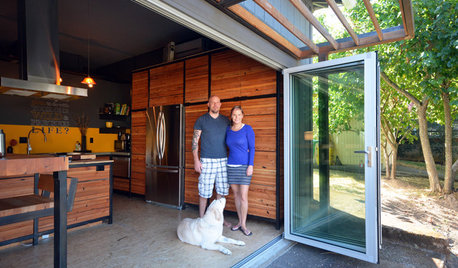
MY HOUZZHouzz TV: A Couple’s Garage Becomes Their Chic New Home
Portland, Oregon, homeowners find freedom in a city-approved garage home with DIY industrial flair
Full StorySponsored



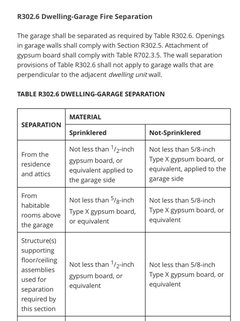


User