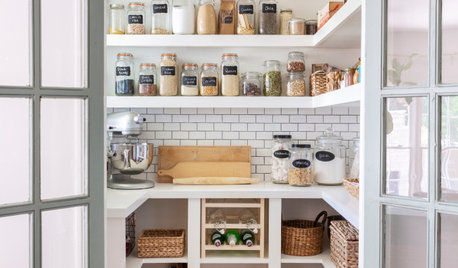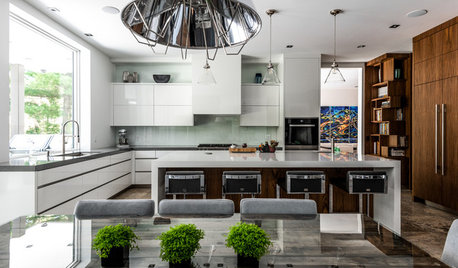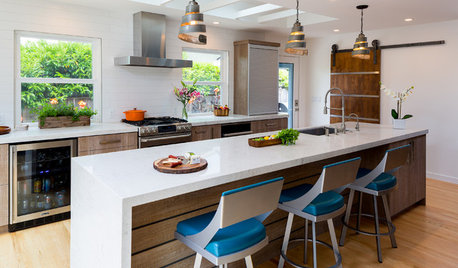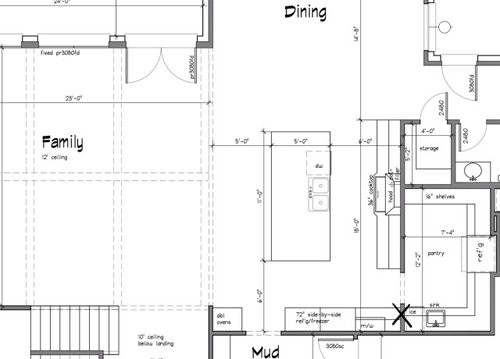Kitchen/pantry layout help
julie S
4 years ago
last modified: 4 years ago
Featured Answer
Sort by:Oldest
Comments (25)
calidesign
4 years agoLisa Dipiro
4 years agoRelated Discussions
Pantry Entry from Kitchen: Layout Questions
Comments (14)I'm not a layout pro and it sounds like you have a solution you like. Just wanted to follow up on the tall family comment you made: my family is tall too, and when we did a kitchen renovation (and updated all our bathrooms at the same time) we raised all our counters to 39". It is SO much more comfortable for us to work in the kitchen! (And wash our faces too. No more bathroom sinks practically at knee height.) Added bonus: the taller base cabinets give us more storage space. So if you're lucky enough to do custom cabinets, I hope you consider taller base cabs. Even without custom, you can consider taller toe kicks to lift things up a bit. Even an inch or two might make a difference in your comfort....See MoreHelp with Layout of Addition: Kitchen, Laundry, Mud Room & Pantry
Comments (2)I have never heard of a building code that would allow for removing the half walls on a porch - someone could fall off. I agree that you need someone to create plans that comply with building codes....See Morekitchen layout and pantry help!
Comments (23)Don't just focus on clearing the table and loading/unloading dishes. In reality, those tasks, together with clearing the counters, wiping down counters & table, sweeping up, etc., only comprise 20% of the work done and time spent in the Kitchen. Preparing a meal (prepping) accounts for 70% and cooking the remaining 10%. So, 80% of the work done/time spent in the Kitchen is not cleaning up. [Assuming you don't just reheat pre-packaged food or do mostly carryout -- don't laugh, there are some people who are like that for various reasons. It's their choice. However, if you cook at all, then the 70/10/20 still stands.] Instead, focus on overall Kitchen workflow and what will make that 80% of your time/work more pleasant. For starters: Kitchen workflow is Refrigerator/Pantry --> Sink --> Prep Counterspace --> Range/Cooktop See this thread for a humorous discussion: Looking for layout help? Memorize this first. https://www.houzz.com/discussions/2699918/looking-for-layout-help-memorize-this-first . As others have noted, your island is a "barrier island", meaning it's blocking access to the refrigerator from the sink. Since you only have one sink in the Kitchen, that means the cleanup sink is also your prep sink -- and that's the one that's being blocked. Even moving the refrigerator to the left won't help, the island is still a barrier. You will be running back & forth around that island constantly. I suppose it would help you reach your 10,000 steps for the day, but I don't usually want to be exercising while I'm cooking! . If you only want two sinks, then move the one on the outside of the Kitchen to the island on the refrigerator side. If you put it on the outside end, it will still be available for other tasks like filling a coffeemaker or tea kettle. Trying to use that sink on the outside of the Kitchen as a prep sink is not going to happen -- it's much too far away. And, wouldn't it be better if non-cooks washed their hands in the Powder Room rather than in a Kitchen sink? . Where's your microwave? . Is your refrigerator going to be a true built-in, fully integrated refrigerator? I'm asking because if it isn't, then the doors will need to extend out past all counters, walls, etc., to allow the doors to open fully. If it is not a true built-in/fully integrated refrigerator, then based on the depth of the adjacent wall, I'm guessing you will need no more than 9" b/w the refrigerator and wall. You will have to do one of the following to gain those 9": Extend the alcove to the right 9" (put in a 9" wide pullout Utility cabinet for broom, mop, etc.) Pull the refrigerator out so the doors are beyond the wall; probably move the refrigerator so the back of the refrigerator is even with the back of the ovens. Shorten the alcove wall 6" to 9" so the doors stick out past the wall....See MoreNeed help with awkward 90s kitchen with corner pantry layout
Comments (11)Thanks everyone on your feedback so far! We agree that this kitchen is less than ideal - both in layout and aesthetically. We absolutely despise the center cooktop island, and the colors and tile are just...yuck! Below is the floorplan that we have access to. I have thought about removing the corner pantry altogether, but we'd have to look into how structurally possible that is. I drew up two options last night. This is our top option in the scenario that we keep the corner pantry: - Leaving sink + dishwasher as is, adding peninsula extension facing breakfast nook - Adding cooktop + range hood to the left of sink (towards the dining room entry door) - Moving wall oven to existing fridge area - Moving fridge to current wall oven area - Adding in more lower cabinets and leveling out countertop towards the living room Though after reading your comments, I am open to other ideas. Instead of refacing, we would likely tear out and redo everything. Our main concern is having to add any electric or water lines to support moving the sink & dw or any appliances from their original spots. Thank you for your help and suggestions!...See MoreLisa Dipiro
4 years agosarahachevalier
4 years agojulie S
4 years agoMark Bischak, Architect
4 years agolast modified: 4 years agojulie S
4 years agojulie S
4 years agomama goose_gw zn6OH
4 years agolast modified: 4 years agorainyseason
4 years agocpartist
4 years agocpartist
4 years agoGcubed
4 years agojulie S
4 years agojulie S
4 years agocalidesign
4 years agojulie S
4 years agocalidesign
4 years agocpartist
4 years agoAnnKH
4 years agojulie S
4 years agocpartist
4 years agoannamastro
4 years agojulie S
4 years ago
Related Stories

KITCHEN STORAGEWalk-In Pantries vs. Cabinet Pantries
We explore the pros and cons of these popular kitchen storage options
Full Story
KITCHEN DESIGNKitchen Layouts: Ideas for U-Shaped Kitchens
U-shaped kitchens are great for cooks and guests. Is this one for you?
Full Story
KITCHEN DESIGNA Butler’s Pantry Helps Serve Up Big Family Meals
High-gloss cabinets, hidden storage and warm wood make this kitchen beautiful and functional for entertaining
Full Story
MOST POPULAR7 Ways to Design Your Kitchen to Help You Lose Weight
In his new book, Slim by Design, eating-behavior expert Brian Wansink shows us how to get our kitchens working better
Full Story
KITCHEN DESIGN9 Questions to Ask When Planning a Kitchen Pantry
Avoid blunders and get the storage space and layout you need by asking these questions before you begin
Full Story
KITCHEN OF THE WEEKKitchen of the Week: Behind the Barn Door, a Butler’s Pantry
Wine barrel pendants add a fun touch to this sleek, newly functional kitchen, where guests can help themselves to drinks
Full Story
SMALL KITCHENSSmaller Appliances and a New Layout Open Up an 80-Square-Foot Kitchen
Scandinavian style also helps keep things light, bright and airy in this compact space in New York City
Full Story
KITCHEN MAKEOVERSKitchen of the Week: New Layout and Lightness in 120 Square Feet
A designer helps a New York couple rethink their kitchen workflow and add more countertop surface and cabinet storage
Full Story
KITCHEN MAKEOVERSKitchen of the Week: Soft and Creamy Palette and a New Layout
A designer helps her cousin reconfigure a galley layout to create a spacious new kitchen with two-tone cabinets
Full Story
KITCHEN DESIGNWhite Kitchen Cabinets and an Open Layout
A designer helps a couple create an updated condo kitchen that takes advantage of the unit’s sunny top-floor location
Full Story




AnnKH