Need help with awkward 90s kitchen with corner pantry layout
trngngbo
last year
Featured Answer
Sort by:Oldest
Comments (11)
herbflavor
last yearlast modified: last yearRelated Discussions
Need help with very Awkward kitchen layout!!
Comments (20)Okay, here are two more ideas, with windows and doors in existing locations, plumbing untouched but with the gas line moved. These plans use Ikea cab sizes (rounded up, obviously). I spec'd a CD fridge in both plans to avoid crowding the back door. I eliminated the peninsula and swapped it for an island with room for 2 seats. Eliminating the peninsula allowed me to move the range down the wall, giving you more prep room between sink and range. The island is composed of a counter supported by 2 legs at the lower end and an upper cabinet serving as a base cabinet at the top end (check Ikea hacks, this has been done before). The lower end of the island is open for seating like this [Transitional Kitchen[(https://www.houzz.com/photos/transitional-kitchen-ideas-phbr1-bp~t_709~s_2112) by Charleston Cabinets & Cabinetry K & K Custom Cabinets LLC Plan D adds a peninsula for seating opposite the fridge. The 3 cabinets in the lower left corner are upper cabs used as base cabs. Stack an additional 12" and 24" on top of the bottom 2 to create a shallow pantry. The 24" cab below the window is only one high, topped with counter. You can eliminate the doors and have a bookcase/display case here instead. The top side of the peninsula has one each 12" and 30" wide base cabs, facing the fridge, for more storage and serving as counter support. The peninsula has room for 3 seats with ample aisles behind the seats. I curved the lower right end of the counter overhang. You can use the peninsula as additional prep area, buffet counter, snack center.... Whatever fits your needs. This post was edited by lisa_a on Sun, Jul 13, 14 at 16:50...See MoreThose darn corners - Please help with my awkward kitchen layout!
Comments (8)Thanks, everyone, for your ideas so far! Stan Z - Nixing the upper corner cab is an interesting idea! I love the balance it would bring to that wall. I'm just not sure if I would be able to reach everything, and I'm paranoid about not having enough storage (especially if the W/D goes in the "pantry"). Do you think it would look better if I put another upper cabinet to the right of the stove (instead of open shelves) to balance that out? If I end up with the second design (corner Susan and larger 24" to the right of the stove) I was planning on putting an upper there. I've definitely gone back and forth on the peninsula thing... but we're pretty set on keeping a separate dining room. desertsteph - sorry about the measurements on the floorplan not showing up well! I didn't realize the image would post so small. I will simplify the drawing so it's easier to read once I get home. The curved line is a door (in my terrible drafting skills). Those are the stairs to the second floor, and the stairs to the basement are underneath it (enter through the dining room). I just included that to show that the flow of traffic is going in that direction. The kitchen originally had the opening on the other side, but I think it makes more sense to direct the traffic on that side. No bathroom on the first floor, unfortunately, but we have a street level walkout basement with another bathroom. There really isn't space for one on the first floor, and probably less than half the houses in the neighborhood have added one, so I'm not too worried about it. mgmum - Switching the DW and sink is a definite possibility. I thought if I kept the bar seating there I thought it would be better to have the dishwasher next to it instead of the sink (since we probably wouldn't be loading the dishwasher while someone is there, but we might be working at the sink). Maybe that's just not true, though. That is an exterior wall by the bar - it's a garden window looking out at the patio (the shape in the mockup is correct but I couldn't figure out how to make the panes see through). buehl - I'm open to the sink going somewhere other than by the window... it just seems like the most obvious place that people think is "correct". I've never had a dishwasher so I keep thinking in terms of my old paradigm. It's going to be an adjustment (the good kind!). Honestly the window doesn't have a great view - it looks at the brick wall of the house across the street. I'm more concerned about the dishwasher door or sink being too close to the breakfast bar if someone is sitting there and snacking or chatting with the cook. At first I was being stubborn about the blind corner, but once I realized it might not fit into the design, I began to think that a corner Susan would be better anyway. I'm kind of the same size as a small child, but that sounds like a royal pain to deal with. I think I just got dazzled by the fancy pullout at Ikea! Maybe it's better to void the corner to fix the issue of the stove and sink being too close. I'll take another look at what that would look like. mama goose_gw zn6OH - Yes, that window is pre-existing. It's actually not a pass through and doesn't even open except a little vent at the top! It's not the highest quality window but I don't mind it and would probably prefer to change it out later down the road to save some money. It does seem like one of those "while you're at it" things, though... it's probably more cost effective to do everything at once if I can scrape up some more. I do like your U shape design a lot, but I was reeeeeally hoping to put some seating in the kitchen since the dining room is separate. Good point about the fridge - for some reason I was thinking it would stick out enough (though it definitely doesn't the way I drew it) or we would put a filler piece there to allow it to open. I'll have to double check on that. lavender_lass - You just said the magic word! I blew my bathroom budget by a mile because I went on a tiling spree... but I'll probably wait to tile the kitchen and DIY it later on, so that might make it feasible. I do love those feature tile walls in a kitchen! Is the breakfast bar what's screwing me up here? Do I need to give up that dream?? Would people think I made a giant mistake if the sink is still under the window but not centered? I could tell that idea gave my contractor a twitch when I brought it up!...See MoreLayout help with my 90s great room
Comments (6)Since noise travels upwards, I like option 2 with the television in the back away from the stairs. I also love the round table in the middle that can act as an activities table, but also for more formal dining or as a place for serving if you are having a party. I would consider building some custom cabinetry on the long wall behind the round table to give you a place to store your craft supplies, etc. The cabinetry would also act as a nice delineation between the two seating areas. I would probably use a sectional in the TV space rather than a sofa and daybed. It would seat more people and be more comfortable. Daybeds aren't too fun to sit on. Rather than four chairs in the front area, I would use two comfortable chairs in the window, then choose chairs for the round table that could be pulled over to either of the seating areas if needed....See MoreNeed help with layout for kitchen remodel with an awkward obstacle.
Comments (17)the outline that course411 might be your easiest option, and will give you deeper cabients / deeper counter. but would it close in the floor space too much? or instead of that, consider getting a counter depth fridge. you'd still have the weird corner, but with the fridge not sticking out as far, it would look less awkward and help the kitchen feel more open overall. one final idea: how far is the wall where your breakfast table is? would it be too far to move the fridge over there? it would make the space feel much bigger and give you a lot more counter space. plus you could have a small pantry built next to the fridge (here's an example of what I'm talking about). obviously it means no more breakfast table, but your kitchen is so small, you may need to sacrifice something....See Morekandrewspa
last yeartrngngbo
last yearcpartist
last yeartrngngbo
last yeartrngngbo
last year
Related Stories
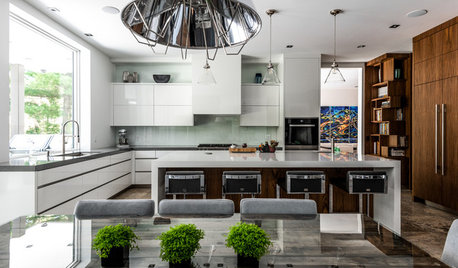
KITCHEN DESIGNA Butler’s Pantry Helps Serve Up Big Family Meals
High-gloss cabinets, hidden storage and warm wood make this kitchen beautiful and functional for entertaining
Full Story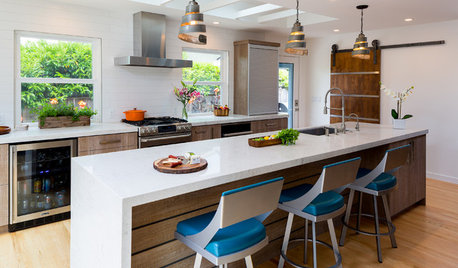
KITCHEN OF THE WEEKKitchen of the Week: Behind the Barn Door, a Butler’s Pantry
Wine barrel pendants add a fun touch to this sleek, newly functional kitchen, where guests can help themselves to drinks
Full Story
KITCHEN DESIGNKitchen of the Week: Barn Wood and a Better Layout in an 1800s Georgian
A detailed renovation creates a rustic and warm Pennsylvania kitchen with personality and great flow
Full Story
BEFORE AND AFTERSKitchen of the Week: Bungalow Kitchen’s Historic Charm Preserved
A new design adds function and modern conveniences and fits right in with the home’s period style
Full Story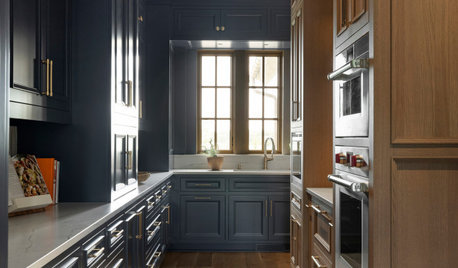
NEW THIS WEEK3 New Kitchens With a Beautiful Butler’s Pantry
Designers share the style and storage components they used to create a secondary kitchen that rivals the main kitchen
Full Story
KITCHEN OF THE WEEKKitchen of the Week: An Awkward Layout Makes Way for Modern Living
An improved plan and a fresh new look update this family kitchen for daily life and entertaining
Full Story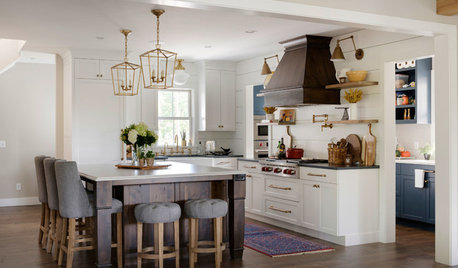
KITCHEN DESIGNKitchen and Butler’s Pantry in White, Wood and Blue
Having a separate public-facing kitchen and a hidden space for baking and prepping hors d’oeuvres works for this family
Full Story
KITCHEN WORKBOOKNew Ways to Plan Your Kitchen’s Work Zones
The classic work triangle of range, fridge and sink is the best layout for kitchens, right? Not necessarily
Full Story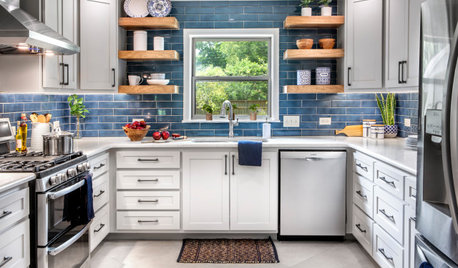
KITCHEN STORAGEGet the Most Out of Your Kitchen’s Undersink Area
Clever solutions can turn this awkward space into a storage workhorse for cleaning supplies and more
Full Story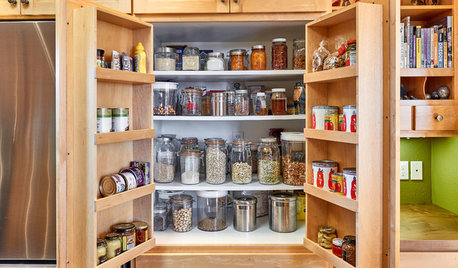
KITCHEN MAKEOVERSThis Kitchen’s Custom Storage Has a Place for Everything
An architect helps Oregon homeowners remodel their kitchen and make their storage more functional for the long term
Full StorySponsored
Columbus Area's Luxury Design Build Firm | 17x Best of Houzz Winner!




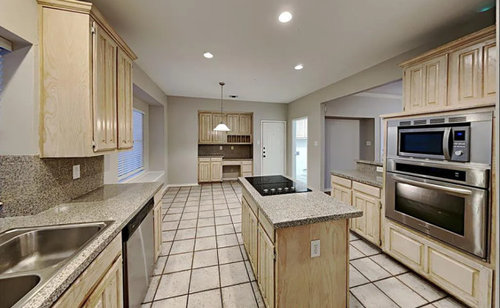
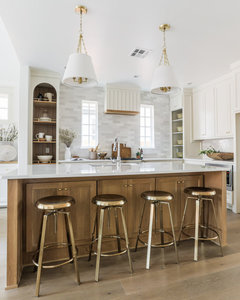




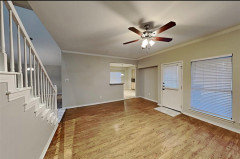
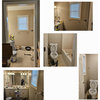
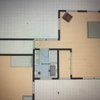


JAN MOYER