Kitchen drawer layout on lower cabinets - need suggestions
The_Lane_Duo
4 years ago
last modified: 4 years ago
Featured Answer
Sort by:Oldest
Comments (18)
mama goose_gw zn6OH
4 years agolast modified: 4 years agoThe_Lane_Duo
4 years agolast modified: 4 years agoRelated Discussions
Kitchen Remodel: Suggestions Needed On Layout
Comments (5)What else would you like to change in your kitchen? The things in my original post are what really bother me. I really hate the current pantry space and refrigerator placement. I think those bother me the most. What doesn't work for you about the sink/DW, is it that you see it from the living room?Do you like having a breakfast bar in the Living room? Currently the island is two levels. The sink and DW cannot be seen from the living room. I don't know why I dislike their placement so much. They just seem awkward to me when I am working. When I remodel, I may make the island one level. If they are seen from the living room I won't be bothered. I don't mind the breakfast bar where it is. My living room is fairly large and is kind of an L shape. What's that "empty room", can you make it a pantry? Are there kids living here? The "empty room" is an empty room with electrical outlets and a window. I am thinking of making it into a pantry and office combo. One child. I wish I could put the refrigerator where the panty is now. I think it might be odd, because it would be at the at the end of a walkway and near a doorway....See MoreThis kitchen layout may need help!! Need suggestions!!!
Comments (5)Take out oven wall so you just have an L and not a U. Put ovens at right side of sink wall, with pull out pantry (9 or 12") between ovens and wall. Delete ridiculous bended island. Instead create new island facing fridge/range wall. Put prep sink in it. Turn cabinet at the bottom end of it to face cleanup sink for dish storage. I would make the current sink window 3 windows so as to echo the DR windows across the way, and make them as large as possible while still being centered on the wall. As is, the scale of the one little window is kind of pathetic and jarring (sorry, no offense) when compared to the DR windows, and I think you will notice that in real life. I would also the windows down to the counter. In this layout you could swap ovens and fridge, but I would only do so unless you access the fridge way, way less than the ovens while prepping/cooking a meal. The layout I described is basically my layout, and I much prefer the fridge closer to the cooktop, island, and perimeter (for snackers) of the kitchen....See MoreKitchen Layout - Help Needed with Drawers :)
Comments (7)It's easier to get stuff out of drawers than out from behind doors. But there are times when a door is best. What you need to do is inventory what you have in your kitchen now, and figure out where it will go in your new plan. Pots and saucepans go in deeper drawers; frying pans in shallower ones. Cake pans and pie plates can go on their sides in a drawer, with dividers in between to keep them from falling over. Items can also be stacked in drawers. I'm planning a drawer in my kitchen for rectangular canisters of sugar, flour, rice, noodles, oatmeal, etc. I measured my tallest container, and the cabinetmaker is building my bottom drawer to accommodate that size. Same with my Super Susan - one turntable will have enough clearance for my crock pot. If you have items that you think would work best behind a door, put one in. You'll be much happier in the end if you decide what is going where, and what you need space for, and design around that....See MoreComplete Kitchen remodel and need suggestions on ideal layout.
Comments (15)Everything is flexible except the island. It isn't a question of just wanting one but as physical requirement for functionality. It doesn't matter how pretty a room is if it isn't functional. I got hurt in a car accident and after 5 years and 18 surgical procedures on my back I have to have an island I can customize to my needs because I just can't stand for hours on a hard floor anymore. However, thank you to everyone for shaking me to my senses. Sometimes you just can't shave the corners off to make a square peg fit a round hole. I really do know better. The family business involved every phase of real estate from pour the foundation to warehousing the mortgage loans. Unfortunately the family member that could always get me to move past a mental block has already passed away. I am about to get even with my husband for changing my color scheme that eliminated the sink I wanted. The sink and the island were the two things on my list and I am not about to spend a large amount of money and do the majority of the labor and not get at least one of the things I want. Therefore, there is only one solution. I can't steal the extra width from the office/library, therefore I have put a call into friend of mine that is a contractor to give me a ballpark price on drying in an addition. I can take it from there. So let's see if I can knock out three birds with one stone. I need a master suite, the deck needs to be replaced AND the kitchen enlarged. The blue line is a possible outside wall location:When the foundation is poured for the addition, I will have them pour enough for a patio to replace the deck. Then the roof for the addition can also extend to cover the patio. I already have plans for a new deck drawn up so I know where all the plumbing and electrical needs to be for the outdoor living room and kitchen. Here is a closer picture of the available square footage and possible addition:As for the kitchen, it can be completely gutted and everything moved. I bumped the outside wall out 8 feet but if anybody has a brilliant idea that needs more room the line is easy to adjust. I have one shot at this because I won't change it again other than paint or drapes. Since I will have to make adjustments to the roof line, I should be able to fix the ceiling height. Since any window would open out onto a covered patio, a skylight may not be a bad idea to bring in light. I mainly use upper cabinets for anything I need regularly. Since I can now access all the room I need I will bump the base cabinets up to 30" depths. Necessities in the kitchen: 1. ISLAND 2. Wall Oven (So it can be raised high enough to be easy for me to get things in and out of it. Currently, I have the microwave above the oven.) 3. Door going to the outside (I use it for ventilation and the storm door has a door for the dogs in it.) 4. Dishwasher on right hand side of a 33" double sink. 5. Upper cabinet within reach of the dishwasher for a short person. 6. Enlarge the little bathroom enough for a pedestal sink and have a door that opens into the kitchen (that way there is a restroom available close to the patio for when we have company). 7. 36" Cook top 8. Refrigerator The room directly below the kitchen used to be a two car garage that somebody closed in but just put carpet down instead of actually putting in a floor with insulation. The floor is about two feet lower than the kitchen floor. I use the 5'x9' closet for a lot of my storage including all the vegetables I can from the garden. I could move the closet to opposite the washer and dryer to create a laundry room/walk in pantry and the current exterior door could be the main entrance. By doing this addition I have to address the entrance from the garage to the kitchen. We normally park the car, walk down the side of the house and go in the sliding glass door right above the kitchen. Having to go around that addition would be a long hike carrying in groceries. After that all the square footage left over can be used for the master suite. I thought about converting the three bedrooms on the main level into a master suite and have all the extra bedrooms downstairs but it is never a great idea to reduce the number of bedrooms if it can be avoided. So I just have to figure out how to get the suite to fit in the space available.At least this way I can have roughly a 20'x20' bedroom with 10 foot ceilings so it is in scale with the bedroom furniture. Yep, my husband is going to really wish when I showed him the granite slab I wanted that he said, "That looks wonderful dear. Would you like me to go pick up that copper sink for you?"...See Moremama goose_gw zn6OH
4 years agolast modified: 4 years agoAFritzler
4 years agoThe_Lane_Duo
4 years agoThe_Lane_Duo
4 years agowilson853
4 years agolast modified: 4 years agowilson853
4 years agomama goose_gw zn6OH
4 years agoThe_Lane_Duo
4 years agolast modified: 4 years agowilson853
4 years agoThe_Lane_Duo
4 years agomama goose_gw zn6OH
4 years agolast modified: 4 years agoThe_Lane_Duo
4 years agoThe_Lane_Duo
4 years agomama goose_gw zn6OH
4 years agolast modified: 4 years ago
Related Stories

KITCHEN STORAGE8 Cabinet Door and Drawer Types for an Exceptional Kitchen
Pick a pocket or flip for hydraulic. These alternatives to standard swing-out cabinet doors offer more personalized functionality
Full Story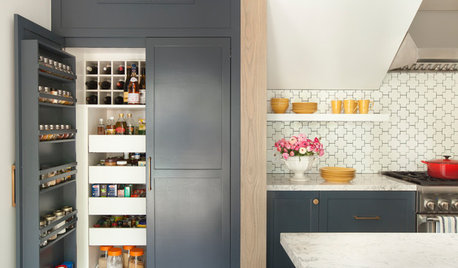
KITCHEN STORAGEHow to Organize Kitchen Cabinets and Drawers for Good
First, empty your cabinets and lose what you don’t use. Then follow these steps to keep your kitchen organized
Full Story
KITCHEN DESIGNWhite Kitchen Cabinets and an Open Layout
A designer helps a couple create an updated condo kitchen that takes advantage of the unit’s sunny top-floor location
Full Story
KITCHEN DESIGNKitchen Layouts: Ideas for U-Shaped Kitchens
U-shaped kitchens are great for cooks and guests. Is this one for you?
Full Story
INSIDE HOUZZTop Kitchen and Cabinet Styles in Kitchen Remodels
Transitional is the No. 1 kitchen style and Shaker leads for cabinets, the 2019 U.S. Houzz Kitchen Trends Study finds
Full Story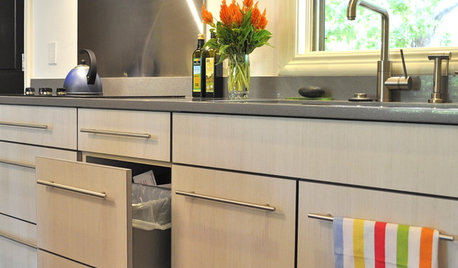
KITCHEN DESIGNEcofriendly Kitchen: Healthier Kitchen Cabinets
Earth-friendly kitchen cabinet materials and finishes offer a host of health benefits for you and the planet. Here's a rundown
Full Story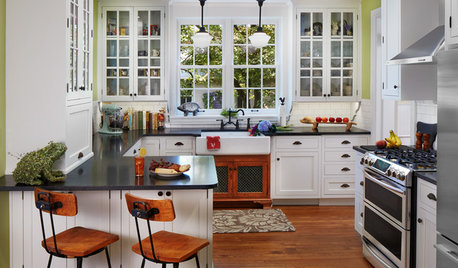
KITCHEN MAKEOVERSBefore and After: Glass-Front Cabinets Set This Kitchen’s Style
Beautiful cabinetry, mullioned windows and richly refinished floors refresh the kitchen in an 1879 Pennsylvania home
Full Story
KITCHEN MAKEOVERSKitchen of the Week: Soft and Creamy Palette and a New Layout
A designer helps her cousin reconfigure a galley layout to create a spacious new kitchen with two-tone cabinets
Full Story
MOST POPULARHow to Reface Your Old Kitchen Cabinets
Find out what’s involved in updating your cabinets by refinishing or replacing doors and drawers
Full Story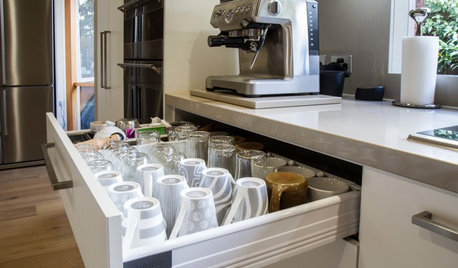
KITCHEN STORAGEPulling Power: Clever Drawer Tactics for a Kitchen
It’s not how many drawers you have in your kitchen; it’s how they work for you
Full Story






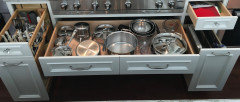
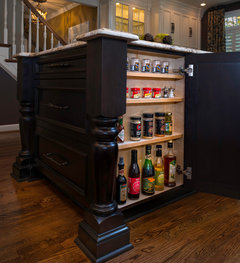





mama goose_gw zn6OH