need help with our floor plan (smaller house)!!
Fanny Gauvin
4 years ago
Featured Answer
Sort by:Oldest
Comments (67)
Fanny Gauvin
4 years agoUser
4 years agoRelated Discussions
House of many doors... Need help with floor plan!!
Comments (13)for reference, here is the layout of the property. it is on two lots on a corner across from a park.the red square is where the potential kitchen patio would go if i installed sliding doors in the dining room. there is a detached two car garage with a 300sq ft efficiency built into it. I'm not sure what to do with the garage. this neighborhood is an old one, adjacent to the town's university. it's populated with professors, young families and students, and most of the nicer houses have built the garages into additional space for the home. anything done to the garage would be later on down the road, however having a plan in the works would be nice. there is enough space there for an additional 1000 square foot rental unit if i don't include the old aquarium. 1100 sq ft 2 bedroom rentals in the neighborhood run around 1200+ utilities, and are never wanting for tenants. so, add to house's square footage or invest in a rental unit? I'm not sure what the best course of action would be, but i have no use for a detached garage, i prefer to park on the street as the doorway isn't tall enough for my truck. My grandfather had an exotic fish farm in the old aquarium, it used to have the greenhouse paneling for a roof, but it has since deteriorated. My little brother and I both live in this house now, he's going to school for a plant biology degree and i was thinking about converting this structure into a greenhouse for him....See MoreNeed smaller home but open plan won't work
Comments (55)Who has long term care insurance? We do. We got the policies in our late 50’s when we had no medical issues. The monthly premiums are not a burden, at all. It gives us peace of mind. We are a family of three and neither my husband nor I want our daughter to have to care for us. We bought the inflation protected, stay in your own home incentives which didn’t add much more to the premium. Now that we are talking about finished basements, ours is such that a caretaker could live there. With its own entrance, it would be a very comfortable apartment for a live-in. However, bottom line:, “Man proposes; God disposes”. “Best laid plans”…. A few of us were gabbing the other night at bookclub, (THE STORY OF ARTHUR TRULUV by Elizabeth Berg…if you haven’t read it, this is the perfect time of year to do so ) about our generation aging. We all agreed we feel younger than we are, if not physically than, at least, mentally. I remember my great grandmother wearing only black because she was a widow. I’m 74 and in my head I feel 50ish. Boy, is it a shock to look in the mirror…who is that old lady? LOL....See MoreNeed help finding the right color floor for our new home build
Comments (26)well of course install would be bit more if you're comparing it to a click and lock type of vinyl. But are you aware they also have floating click/lock wood floors?? doesn't have to be a glue or nail down. this wouldn't be any more to install and you'd prob find exactly what you want, color-wise. https://jenwoodhouse.com/how-to-install-engineered-hardwood-flooring/ you could always install it yourselves. malibu wide plank click/lock french oak- home depot https://homedepot.sjv.io/kv990 BuildDirect And I'll bet you dollars to donuts the average homeowner would like this much better than vinyl. (but I guess it would depend where you live. somewhere in podunk NE prob wouldn't care as much as a metropolitan city area. Same issue w/home prices. places like MS where you can buy a home for 80K isn't going to be the same in a city where similar homes go for 600-800K. The latter will expect wood as opposed to vinyl) So if you live in a city where homes are super inexpensive, then I guess vinyl wouldn't be an issue. I mentioned this type of engineered flooring because you're the one who has said they've looked for over a month and couldn't find what's in that picture. this one is the finished flooring from HD from JenWoodhouse....See MoreNeed help with new home floor plan
Comments (2)I live in upsate NY, so the weather is humid continental and heat is up to average 28 celsius in the summer and average low to 14 in the winter - similar to your temp except for yours is less humid. I get the morning sun in the kitchen, which is hot and strong in the summer. I don't cook at all, so I don't get any of that hot morning sun where I want it in the living room (I spend the most time in the living room and I love the heat). I get the afternoon sun in the living room, which is very weak and doesn't do me any good. Even on a sunny day in the middle of summer, I have to put the lights on in the living room because the afternoon sun is so weak. It doesn't help that there are lots of tall trees back there as well (blocking the sun even further). If I ever buy another home, I'm going to be sure the morning sun comes into the living room. I can't stand the cold winters, so I hibernate! I keep everything closed up with super insulated curtains on all the windows. I don't open them up until the Spring. So you will have to consider all these issues (when the sun comes into your home, where you want the strongest sun, and where you want the weakest sun) when building your home. That will also affect your heat. It's so hot in our summers that I have the a/c on and close up the curtains on the hottest days (and open up the windows at night). Another thing you'll have to consider is if you want to grow a vegetable garden, where is the best location for that on your property. I have a friend who is an excellent gardener. She needs to think about the location of her garden to be sure she gets the correct type of sun - when and where. Best wishes and congrats!...See Morebpath
4 years agolast modified: 4 years agocpartist
4 years agoWestCoast Hopeful
4 years agoFanny Gauvin
4 years agoFanny Gauvin
4 years agoWestCoast Hopeful
4 years agoUser
4 years agolast modified: 4 years agobpath
4 years agoFanny Gauvin
4 years agoFanny Gauvin
4 years agobpath
4 years agolast modified: 4 years agoWestCoast Hopeful
4 years agosuezbell
4 years agoWestCoast Hopeful
4 years agosuezbell
4 years agosuezbell
4 years agopartim
4 years agolast modified: 4 years agoFanny Gauvin
4 years agolast modified: 4 years agocpartist
4 years agoKat
4 years agolast modified: 4 years agoFanny Gauvin
4 years agoKat
4 years agosuezbell
4 years agoFanny Gauvin
4 years agoscout
4 years agomojomom
4 years agocpartist
4 years agoMark Bischak, Architect
4 years agolyfia
4 years agoFanny Gauvin
4 years agocpartist
4 years agoFanny Gauvin
4 years agoFanny Gauvin
4 years agoshead
4 years agolast modified: 4 years agodan1888
4 years agoFanny Gauvin
4 years agoWestCoast Hopeful
4 years agolyfia
4 years agocpartist
4 years agoFanny Gauvin
4 years agoFanny Gauvin
4 years agolast modified: 4 years agoIg222
4 years agoFanny Gauvin
4 years agoshead
4 years agoFanny Gauvin
4 years agocpartist
4 years agoFanny Gauvin
4 years ago
Related Stories

REMODELING GUIDESSee What You Can Learn From a Floor Plan
Floor plans are invaluable in designing a home, but they can leave regular homeowners flummoxed. Here's help
Full Story
REMODELING GUIDESHouse Planning: When You Want to Open Up a Space
With a pro's help, you may be able remove a load-bearing wall to turn two small rooms into one bigger one
Full Story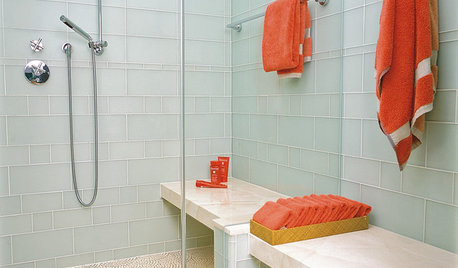
REMODELING GUIDESHouse Planning: How to Choose Tile
Glass, Ceramic, Porcelain...? Three Basic Questions Will Help You Make the Right Pick
Full Story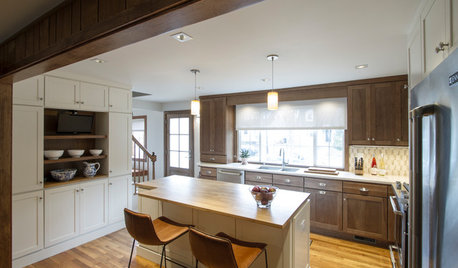
TRANSITIONAL HOMESReworking a Two-Story House for Single-Floor Living
An architect helps his clients redesign their home of more than 50 years to make it comfortable for aging in place
Full Story
DECORATING GUIDESHow to Create Quiet in Your Open Floor Plan
When the noise level rises, these architectural details and design tricks will help soften the racket
Full Story
DECORATING GUIDESHow to Use Color With an Open Floor Plan
Large, open spaces can be tricky when it comes to painting walls and trim and adding accessories. These strategies can help
Full Story
REMODELING GUIDESRenovation Ideas: Playing With a Colonial’s Floor Plan
Make small changes or go for a total redo to make your colonial work better for the way you live
Full Story
REMODELING GUIDESHow to Read a Floor Plan
If a floor plan's myriad lines and arcs have you seeing spots, this easy-to-understand guide is right up your alley
Full Story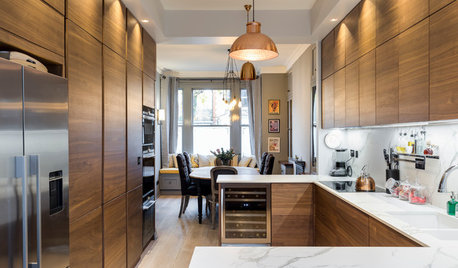
HOMES AROUND THE WORLDHouzz Tour: Smart Space Planning Enhances a London House
This family home gains space from moving a few walls and relocating the kitchen
Full Story
DECORATING GUIDES9 Ways to Define Spaces in an Open Floor Plan
Look to groupings, color, angles and more to keep your open plan from feeling unstructured
Full Story


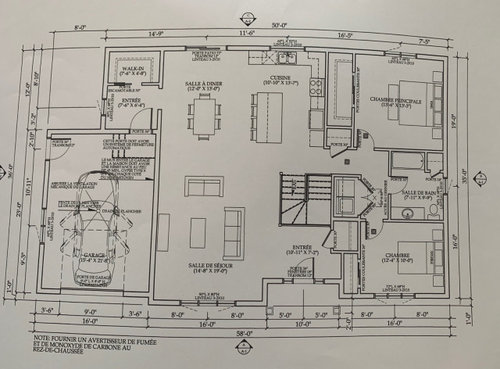

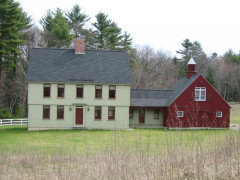



Fanny GauvinOriginal Author