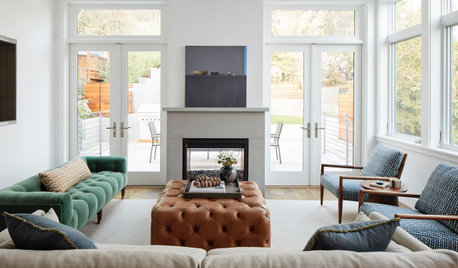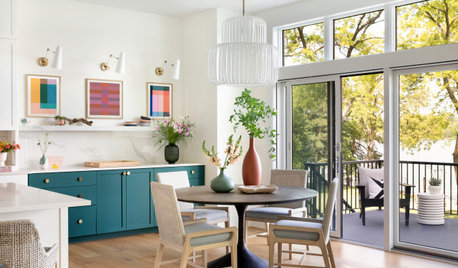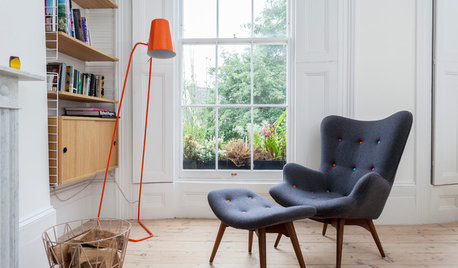Need help with new home floor plan
Lilit Zakaryan
4 years ago
Related Stories

HOUZZ TV LIVETour a Designer’s Glam Home With an Open Floor Plan
In this video, designer Kirby Foster Hurd discusses the colors and materials she selected for her Oklahoma City home
Full Story
REMODELING GUIDESTile Floors Help a Hot Home Chill Out
Replace your hot-weather woes with a cool feel for toes when you treat your floors to deliciously refreshing tile
Full Story
HOUZZ TVAn Open Floor Plan Updates a Midcentury Home
Tension rods take the place of a load-bearing wall, allowing this Cincinnati family to open up their living areas
Full Story
LIGHTINGDecorating 101: How to Plan Your Home’s Lighting
These designer tricks and tips will help you find the perfect mix of lighting for every room and every mood
Full Story
HOUZZ TOURSUpside-Down Plan Brings Light Into a Home’s Living Spaces
An architect raises the roof and adds a third-story addition to an Edwardian house in San Francisco
Full Story
EVENTSHow to Plan a Home’s Design Around People and the Planet
Learn 7 ways design professionals focus on health and sustainability
Full Story
FLOORS10 Ways to Make the Most of Your Home’s Original Floors
Save yourself the cost of replacing your old floorboards with these tips for a new finish
Full Story
HOME TECHHow Tech Can Help You Understand Your Home’s Air
Get the scoop on 5 gadgets that can help you monitor your home’s indoor air quality
Full Story
REMODELING GUIDESSee What You Can Learn From a Floor Plan
Floor plans are invaluable in designing a home, but they can leave regular homeowners flummoxed. Here's help
Full Story
HOMES AROUND THE WORLDColor Helps Zone an Open-Plan Space
Smart design subtly defines living areas in an opened-up family home in England
Full StorySponsored








Elaine Doremus Resumes Written
cpartist
Related Discussions
New House - New Kitchen - Open Floor Plan
Q
Need help with a floor plan for a new home
Q
Need help with new paint for open floor plan
Q
Need help with renovation and new floor plan ideas
Q