Removing riser backsplash problems
Katie B.
4 years ago
Featured Answer
Sort by:Oldest
Comments (107)
Katie B.
4 years agoKatie B.
4 years agoRelated Discussions
Terribly worried about backsplash removal process
Comments (10)Well, ask the guy you hired 'how' he plans to remove the backsplash. That would be a good start to easing your mind or at least being prepared for the work. Take lots of pictures of your cabinets/countertops/appliances etc. just before the work begins so you know exactly where any new dents/scratches came from. Ask how they plan on protecting things like your cabinets/counter tops/appliances. Ask what happens if something gets damaged. Have the answers in writing. If I recall, when I briefly explored having our newly installed backsplash torn out (it was a love/hate thing for a couple weeks but my wife landed on 'love' thankfully), I believe the discussion revolved around removing the actual drywall behind the tile - cutting it out completely. Not trying to remove the tile from the drywall. So it would involve removing all the outlets, scoring (deeply) the drywall right along the edges of all the cabinets/counter tops, and then likely beginning in one of the outlet openings if there are any, ripping the drywall off along with the tile....See MoreCan I remove a 4 in. backsplash after the fact
Comments (1)I'm not too clear on your details, but it is my understanding that only exposed edges are polished. I would guess that the granite edge that is against the wall is not polished and that is normal. The bigger question is whether or not your counter was scribed to the wall so that there is a tight enough fit so that any backsplash you eventually choose will cover the union of the counter and the wall. I don't think it would be a big deal for a fabricator to remove a 4" splash. It's what is behind it that is the question....See MoreIs ceramic crackle tile a problem as backsplash?
Comments (9)I have Sonoma Tile crackle in a light cream. My stove also has about a 10" riser (which I've grown attached to). My b/s has been in for about 16 months and I haven't had a single problem with it. I was warned that it needed to be sealed before installation so that grout wouldn't seep into the crackles. The tile guys said they sealed it but I'm not convinced they did. Anyway, no grout got into the crackles at all. The surface looks the same as the day it was installed. I don't fling spaghetti sauce every which way when I cook. The crackling in my tile is very fine. I don't really see it unless I get up very very close. Instead it just adds a little life to the surface....See MoreTo backsplash or not to backsplash...that is the question
Comments (23)cigi, in our last house the previous owner installed tumbled marble in a mauvish tone which IMO looked awful with the St Cecilia granite. Even though the tile was expensive, I tore them off and left the 4" granite backsplash, patched and painted the rest of the wall. The sink was the only working area as the cooktop was on the island. No problem with water as I used BM Aura, but Pittsburgh Paint's Manor Hall Timeless is just as good with a more flat look and lifetime warranty. I'm pondering the issue for my current redo. In various houses I've had paint, wallpaper, white tile with abalone inserts, plain white tile. Right now I'm weighing white tile with a beautiful insert, just paint with no granite backsplash since this area has only a counter but no cooking/wet functions, paint with granite backsplash, or a simple glass tile backsplash with listello over it a la Chinchette. I'm attaching a photo from Chinchette's beautiful kitchen (hope she doesn't mind seeing hers cited as a great example) which shows the last option. In any event, I echo others' advice to not worry about that decision immediately unless you absolutely love a certain look. Just use good paint. Here is a link that might be useful:...See MoreJAN MOYER
4 years agolast modified: 4 years agoKatie B.
4 years agoKatie B.
4 years agoKatie B.
4 years agoKatie B.
4 years agoJAN MOYER
4 years agolast modified: 4 years agoKatie B.
4 years agoJAN MOYER
4 years agolast modified: 4 years agoKatie B.
4 years agoJAN MOYER
4 years agolast modified: 4 years agoKatie B.
4 years agopartim
4 years agoKatie B.
4 years agolindahambleton
4 years agoKatie B.
4 years agoJAN MOYER
4 years agoKatie B.
4 years agoKatie B.
4 years agolast modified: 4 years agoKatie B.
4 years agoBeth H. :
4 years agoKatie B.
4 years agolast modified: 4 years agoBeth H. :
4 years agolast modified: 4 years agoKatie B.
4 years agoKatie B.
4 years agoBeth H. :
4 years agolast modified: 4 years agoKatie B.
4 years agoBeth H. :
4 years agolast modified: 4 years agoKatie B.
4 years agoKatie B.
4 years agoBeth H. :
4 years agoKatie B.
4 years agoKatie B.
4 years agoBeth H. :
4 years agolast modified: 4 years agoKatie B.
4 years agolast modified: 4 years agoJAN MOYER
4 years agolast modified: 4 years agoKatie B.
4 years agolast modified: 4 years ago
Related Stories
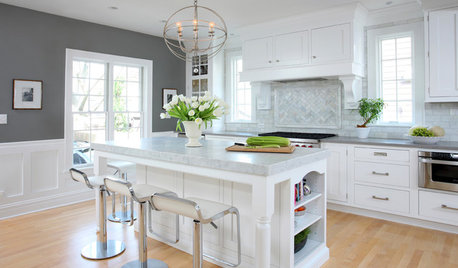
KITCHEN DESIGNHow to Add a Kitchen Backsplash
Great project: Install glass, tile or another decorative material for a gorgeous and protective backsplash
Full Story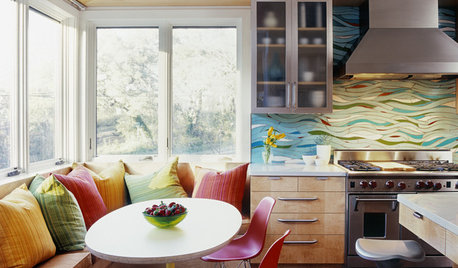
KITCHEN DESIGNKitchen of the Week: Exquisite Artistic Backsplash
Rippling colored glass forms an imaginative wall, while a clever layout embraces practicality in this stunning Texas kitchen
Full Story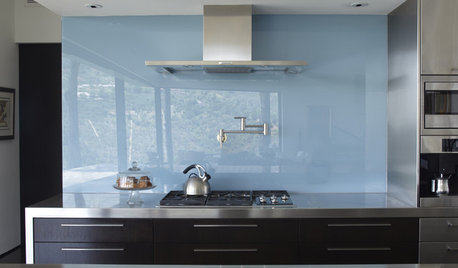
KITCHEN DESIGNThe Future of Backsplashes
Grout is out. Continuous sheets of glass, stone, metal and porcelain are saving cleaning time and offering more looks than ever
Full Story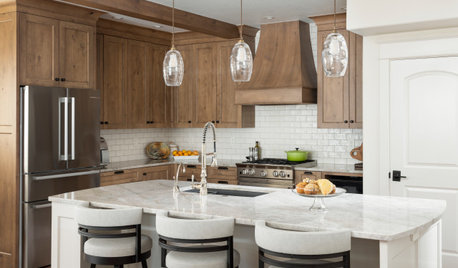
KITCHEN BACKSPLASHESWhere to Start and Stop Your Backsplash
Consider these designer tricks to work around cabinets, windows and other features for a finished look in your kitchen
Full Story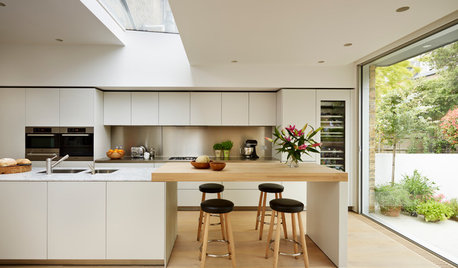
MATERIALSKitchen Ideas: How to Choose the Perfect Backsplash
Backsplashes not only protect your walls, they also add color, pattern and texture. Find out which material is right for you
Full Story
KITCHEN DESIGNHouzz Quiz: Which Kitchen Backsplash Material Is Right for You?
With so many options available, see if we can help you narrow down the selection
Full Story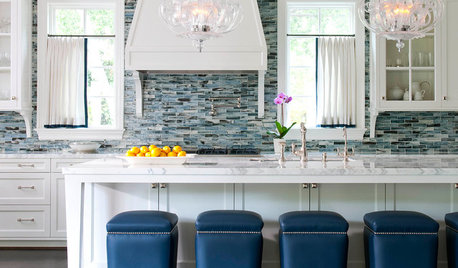
MOST POPULARBattle of the Backsplashes: Glass Mosaics vs. Natural Stone
Read about the pros and cons — and see great examples — of these two popular kitchen backsplash materials
Full Story
KITCHEN BACKSPLASHESHow to Install a Tile Backsplash
If you've got a steady hand, a few easy-to-find supplies and patience, you can install a tile backsplash in a kitchen or bathroom
Full Story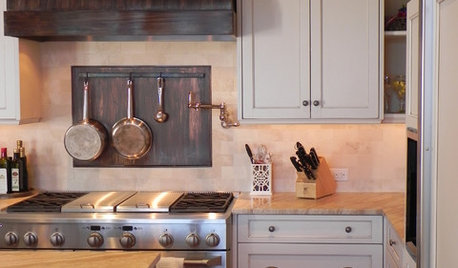
KITCHEN BACKSPLASHESKitchen Confidential: 8 Options for Your Range Backsplash
Find the perfect style and material for your backsplash focal point
Full Story
KITCHEN DESIGNTry a Shorter Kitchen Backsplash for Budget-Friendly Style
Shave costs on a kitchen remodel with a pared-down backsplash in one of these great materials
Full StorySponsored
Professional Remodelers in Franklin County Specializing Kitchen & Bath



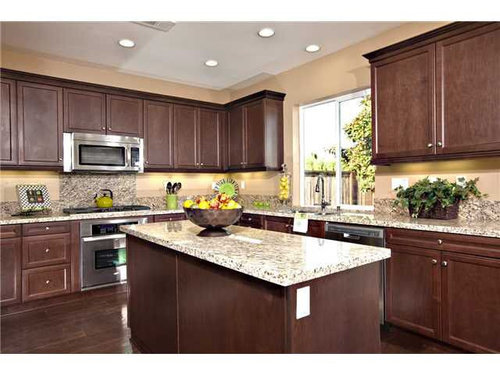


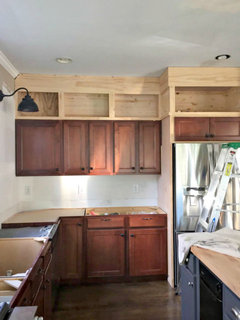
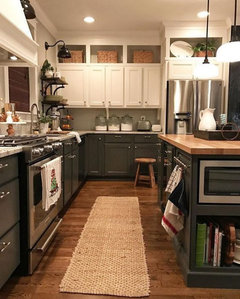
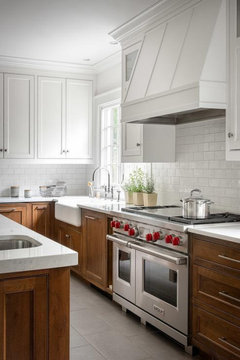
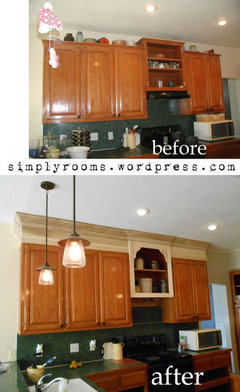
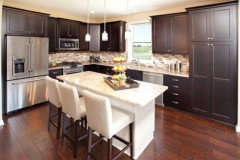
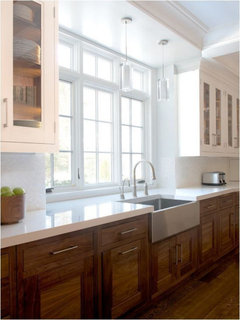
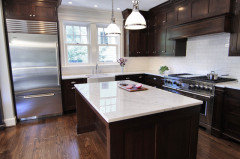
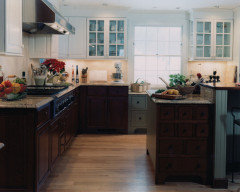
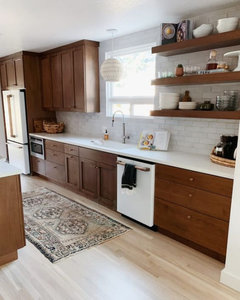
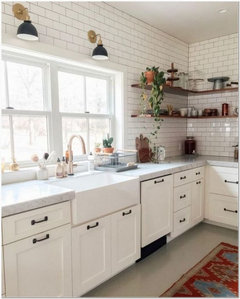
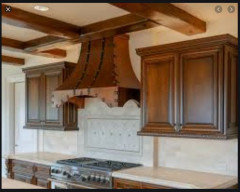
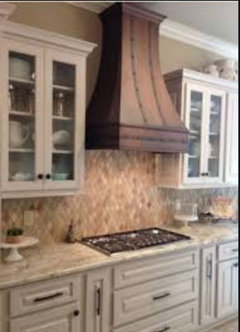
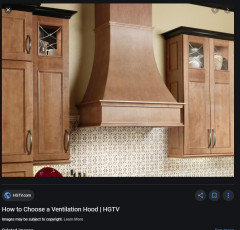






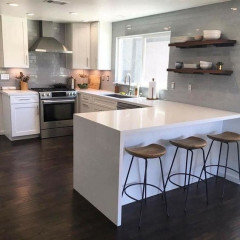

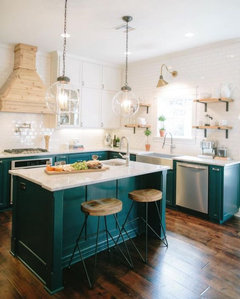
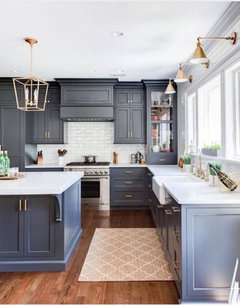
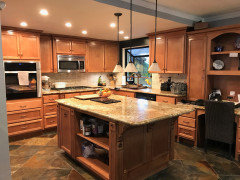

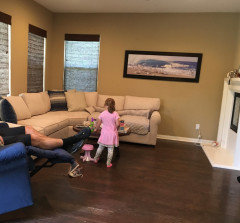
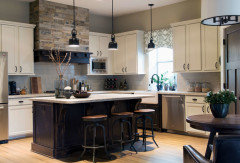

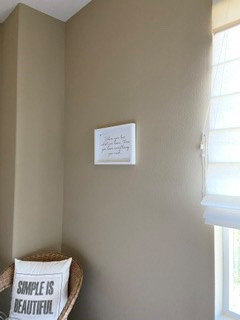
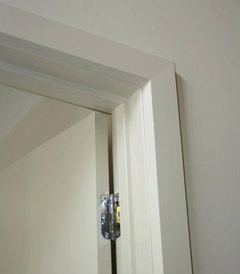
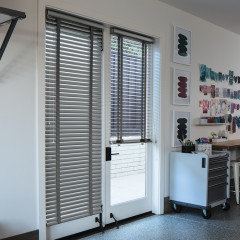
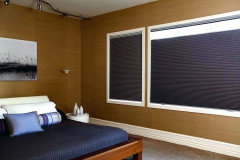
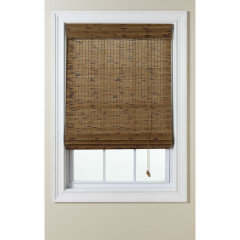
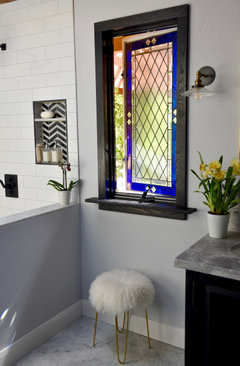
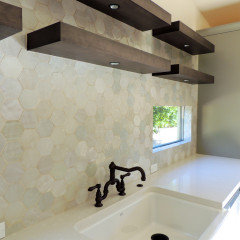
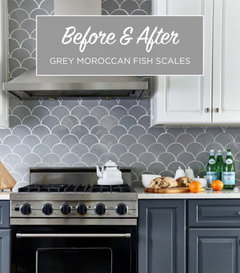
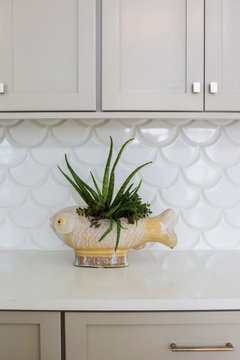
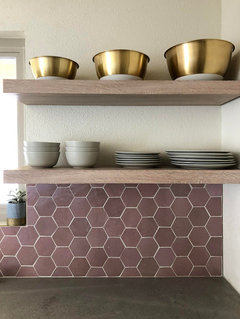
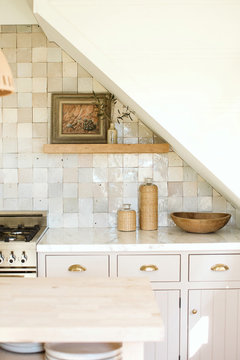
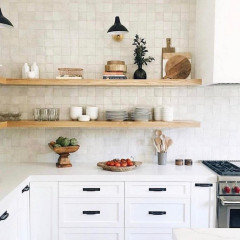
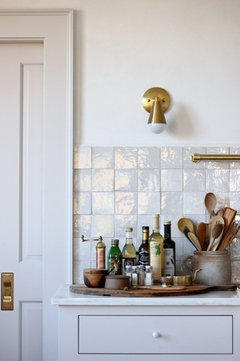
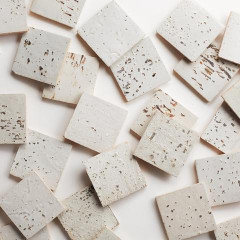
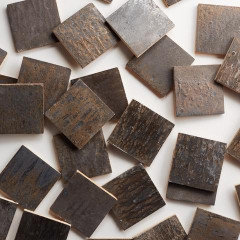
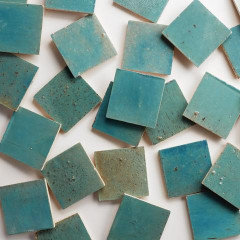


wacokid