Floor plan ideas?
robo (z6a)
4 years ago
last modified: 4 years ago
Featured Answer
Sort by:Oldest
Comments (63)
sheesh
4 years agorobo (z6a)
4 years agolast modified: 4 years agoRelated Discussions
Floor Plan Idea's on my New Plans
Comments (8)I agree with Green that the garage will dominate the facade. Re: the kitchen size issue: The corner pantry and angled island make it feel cramped. You could try this: rotate the front hall closet and move the pantry to the space that was kind of unused to the right of the guest bath; change the door to swing in. Straigten the island. Move the refrigerator to the end of the range run; this means that diners can grab a beverage refill without walking past the work zone. If you are rather formal diners and don't like the looks of a fridge so close, consider getting a panelled fridge. (See mockup.) Also, post your plans on the kitchens forum - there are loads of talented layout folks there....See MoreFloor plan ideas / help / feedback
Comments (6)This is in England would be my guess and they do require closets to make a bedroom which IMO has always been a silly rule. What I see is a lot of walls and doors that make a lot of separation between rooms which is quite typical of older homes in Britain. How much openness do you want ? What is your budget/ The shower room on the mainfloor makes no sense to me and the wall between the kitchen and diner would be nice to have removed infact that whole main floor needs to really be reworked to function properly. The fact you need to go through the study to get to the sitting room is just odd.The 2nd floor again needs to be reworked to give you a master bath IMO . I think the first step for you is to meet with an architect to find out what is doable with the budget you have . It looks very expensive to do what I would consider ....See MoreNew Bathroom Overall Floor Plan Ideas- Need Advice :)
Comments (24)Hi all, thanks for the inputs and perspectives, definitely appreciate Y’all taking the time to help me think through this! I’ll post a picture of the downstairs layout when I’m at home And try to get a better picture with dimensions added. But for now I’ll speak a little more to the background: This home was built in 1977- it shares a wall (the right side) with ahome that’s the mirror image of it. In fact every home in this neighborhood is the exact same layout so character isn’t much of a concern here @cpartist. This is one of the cheapest areas to live in the city and anyone Purchasing isn’t expecting custom cabinets, high end bathrooms etc. that said 2 showers seems to be a huge perk just from talking to people in the neighborhood with family’s and their issues with the home. When I labeled master bedroom and bathroom, I use that term as the owners bathroom and en-suite, please don’t think of it as what a luxury master bedroom/bathroom might be. This is a modest home and will have modest renovations. It’s just the largest bedroom of the three. There is a closet in the bottom right above the stairs and it will still be a closet in the large bedroom- no plans to change that except to maybe add built in shelving in the future. @misecretary The furniture in the third bedroom represents an office/music room because that’s what it will be used for initially. It already is pretty small so I don’t want to make it any smaller Even if the hallway includes wasted space (Plus the added expense of moving the entire wall, that’s just how it’s set up now). @zannej thanks! Lots of good input and dimensions to consider. I’ll post more info tonight, the plumbing goes directly beneath the toilet. the kitchen is in the top right corner under the third bedroom. I have run this by my realtor as well, moving forward we’re going with a 2 bathroom plan. While I realize a big con means smaller living spaces and smaller bathroom, here is our reasoning for sticking to the 2 bathroom idea: 1- Useful now, trying to coordinate the shower use with people who get ready around the same time is Not convenient (that second bedroom will also be occupied) 2- Useful in resale -I’ve spoken with my realtor who has provided input based on this neighborhood and the type of buyer it would best market to - it seems most people who have kids in the home will greatly appreciate a second bathroom, from a utilization perspective not luxury space -This is a modest neighborhood and a modest starter home, anyone looking for luxury space and finishes would likely not be moving into this neighborhood Our scope is focused on adding a second functioning bathroom and keeping most of the footprint as close to what it is because a) added cost to make big footprint changes and b) we aren’t making changes for a forever home perfect layout, just trying to improve within reason and get experience (very likely we’ll be renting or selling within 5 to 10 years). There’s a lot of wishlist items that will have to wait (bigger closets new kitchen cabinets etc)...See MoreNeed floor plan ideas/help!
Comments (1)I think the budget will drive the choices and what is it you hope to gain by all of the work BTW ducting can be moved sometimes even easily but I think you need a plan . We can help but we need a lot of info. I like ktchens open to DRs or FRs but how do you then design the kitchen . I think you need to figure out what you can afford then get an interior designer and an engineer to tell you what walls are load bearing a much bigger deal that ducting. This is also a new to you space so maor changes are IMO a wait and see how the space functions first . BTW do not ask a ton of people what you need to do you need pro advice ....See Morerobo (z6a)
4 years agobeaglesdoitbetter
4 years agolast modified: 4 years agomama goose_gw zn6OH
4 years agolast modified: 4 years agorobo (z6a)
4 years agosheesh
4 years agorobo (z6a)
4 years agolast modified: 4 years agoblfenton
4 years agolast modified: 4 years agoStar Jeep
4 years agolast modified: 4 years agorobo (z6a)
4 years agolast modified: 4 years agobeaglesdoitbetter
4 years agorobo (z6a)
4 years agoblfenton
4 years agoStar Jeep
4 years agorobo (z6a)
4 years agobeaglesdoitbetter
4 years agorobo (z6a)
4 years agolast modified: 4 years agoUser
4 years agomtnrdredux_gw
4 years agoOutsidePlaying
4 years agobeaglesdoitbetter
4 years agorobo (z6a)
4 years agolast modified: 4 years agomtnrdredux_gw
4 years agorobo (z6a)
4 years agolast modified: 4 years agoUser
4 years agobpath
4 years agomtnrdredux_gw
4 years agorobo (z6a)
4 years agolast modified: 4 years agoStar Jeep
4 years agomtnrdredux_gw
4 years agojmck_nc
4 years agomtnrdredux_gw
4 years agolast modified: 4 years agorobo (z6a)
4 years agolast modified: 4 years ago4kids4us
4 years agorobo (z6a)
4 years agobeaglesdoitbetter
4 years agorobo (z6a)
4 years agorobo (z6a)
4 years agobpath
4 years agorobo (z6a)
4 years agobeaglesdoitbetter
4 years agorobo (z6a)
3 years agolast modified: 3 years agoUser
3 years agorobo (z6a)
3 years agolyfia
3 years agoOutsidePlaying
3 years agoblfenton
3 years agorobo (z6a)
3 years agolast modified: 3 years ago
Related Stories

LIVING ROOMSLay Out Your Living Room: Floor Plan Ideas for Rooms Small to Large
Take the guesswork — and backbreaking experimenting — out of furniture arranging with these living room layout concepts
Full Story
REMODELING GUIDESSee What You Can Learn From a Floor Plan
Floor plans are invaluable in designing a home, but they can leave regular homeowners flummoxed. Here's help
Full Story
REMODELING GUIDESRenovation Ideas: Playing With a Colonial’s Floor Plan
Make small changes or go for a total redo to make your colonial work better for the way you live
Full Story
REMODELING GUIDESHow to Read a Floor Plan
If a floor plan's myriad lines and arcs have you seeing spots, this easy-to-understand guide is right up your alley
Full Story
REMODELING GUIDESLive the High Life With Upside-Down Floor Plans
A couple of Minnesota homes highlight the benefits of reverse floor plans
Full Story
REMODELING GUIDES10 Things to Consider When Creating an Open Floor Plan
A pro offers advice for designing a space that will be comfortable and functional
Full Story
DECORATING GUIDES9 Ways to Define Spaces in an Open Floor Plan
Look to groupings, color, angles and more to keep your open plan from feeling unstructured
Full Story
ARCHITECTUREDesign Workshop: How to Separate Space in an Open Floor Plan
Rooms within a room, partial walls, fabric dividers and open shelves create privacy and intimacy while keeping the connection
Full Story
BATHROOM MAKEOVERSRoom of the Day: Bathroom Embraces an Unusual Floor Plan
This long and narrow master bathroom accentuates the positives
Full Story
DECORATING GUIDESHow to Combine Area Rugs in an Open Floor Plan
Carpets can artfully define spaces and distinguish functions in a wide-open room — if you know how to avoid the dreaded clash
Full Story


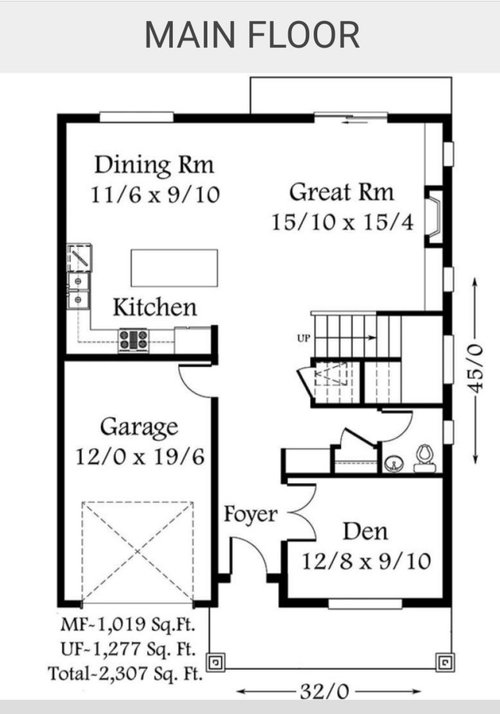
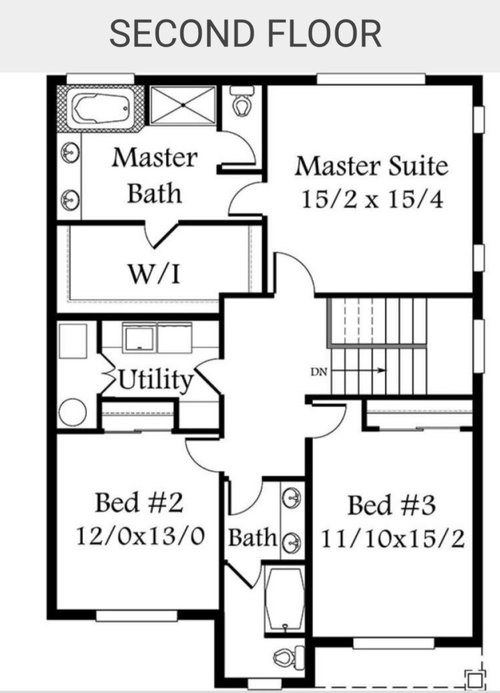
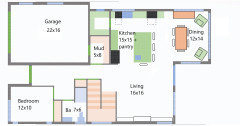
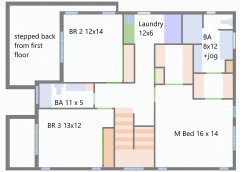
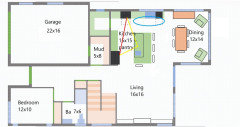
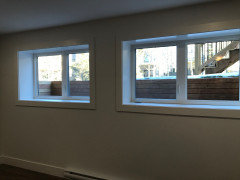
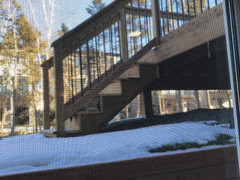
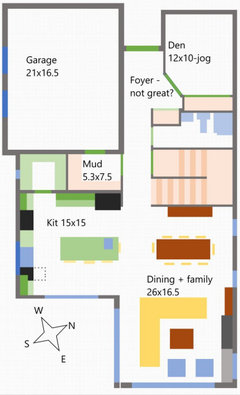
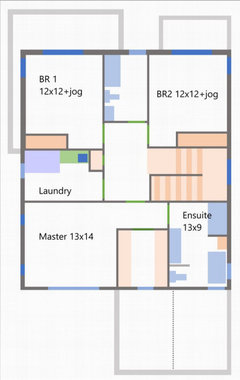

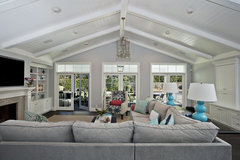
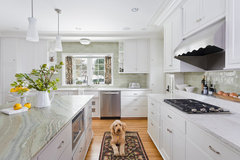
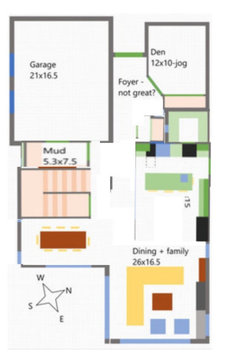
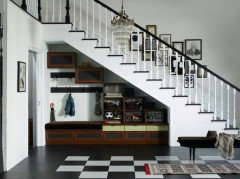
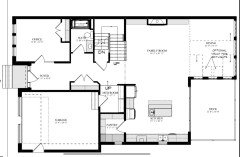
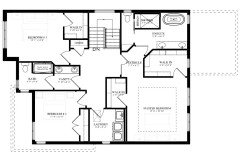


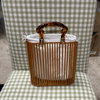

User