Need advice from architect, builder or designer on footprint/exterior
User
4 years ago
Featured Answer
Sort by:Oldest
Comments (10)
PPF.
4 years agoUser
4 years agoRelated Discussions
Comparing Elevation Options from Architect (advice needed)
Comments (69)That slope looks nice to me. Not sure if they would fix ours but I think I should at least ask. I like that house. We own the property and we are planning to do construction management. The guy who was selling the lots does the management- all of the houses in the neighborhood have been built that way so far. He is able to keep costs down since he has many of the contractors on site since there are a number of houses being built. We were originally thinking we would have the architect bid out the project. We told him our budget before we designed the house. When it was done he got an estimate from a contractor he uses and it was SO beyond our budget (like almost double I think?) we were infuriated. It seems even though we continually stressed that we were on a budget, the architect ignored it. We went to the construction management guy we were originally going to use and he was able to get the cost into our affordable range. From what my husband tells me, the tradeoff is that we are assuming a lot of risk. Which is particularly why I think we need this plan to be as good as we can get it, so things can move quicker once we start. The architect has no relationship with the manager except that we have put them in contact a few times- the manager has been helpful in pressuring him to move along faster. The architect's contract says he will make some site visits and things during building but I don't think I trust him anymore. We are hoping to keep the price down to 550. The manager thinks we can if we stick to the budget. He did price everything out roughly to get an estimate. From what I can tell there is no way to e-mail you directly from this site? I could send you the details then... Since we don't need to bid, I suppose the spec isn't as important. I am just concerned that a contractor might see it and assume it is what we want and move ahead with it rather then asking us. In our current apartment (we are in a brownstone in the NYC area) I see that our windows are not aligned with the door height and it looks fine to me (I never noticed it until this thread, just measured it all to get an idea for the house). We have 8' ceilings, the windows are 6" from the ceiling, 63" or so tall, and the top of the sill is 29" form the ground. That sounds like the same sill height and maybe even windows height that you are describing? I guess that gives me a good reference! So it would basically be exactly what we have here but almost 1' of additional ceiling above the window. Is there a standard or typical sill height?...See MoreHelp understanding role of architects/interior designers/builder!
Comments (6)I used both an architect and interior designer doing the design/planning phase and am so glad I did! Our architectural firm had 2 architects on our project. Together they developed the floorplan and exterior facades/elevations, based on our wishes and input. Once we were past that phase, the architects continued to develop detained plans, including HVAC, electrical, plumbing, etc. One of the architects focused primarily on structural elements of the plan, such as the framing plan, foundation plan, etc. The other architect focused more on what I called the "looks" of the house, such as window sizes and placement. When I said that I wanted to include an interior designer, the "looks" architect was concerned, suggesting that "too many cooks spoil the broth". However, that's the direction we went. We had weekly meetings while the plans were being developed with the architect and designer. Early on, I had the designer prepare a furniture plan, laying out where nearly every piece of furniture we have would go. This proved invaluable in finalizing the size and placement of such architectural elements as windows. The designer and I shopped for appliances and figured out how the kitchen would work best, while the architect provided input as to how to minimize noise and control costs. The architect drew the interior elevation plans, with consultation with the interior designer. Understandably, the architect did not want to prepare elevations for approval by the designer (with potential re-work), so the two of them and we met to discuss and collaborate. The interior designer was responsible for selecting the paint colors, flooring, components such as stairway materials, cabinet door design, and the like. I thought the combination worked well, which is a testament to the architects' and Designer's willingness to listen to each other and avoid ego issues. Once the detailed plans were complete, we put the project out to bid. During the bid process we met with each of the three bidders and asked them to make any suggestions they would like regarding changes that might help to control costs and/or improve the project. They all had good ideas, which we were able to incorporate in a bid amendment. When we started the building process, the builder took center stage. We continued to work with the designer to choose light fixtures and design elements, and the architects have been available to assist in resolving whatever issues have arisen that needed their attention. this is just one way to arrange responsibilities. This has worked really well for us but it is very dependent on the personalities of the architect, designer and builder. Luckily, ours have been great to work with and they have displayed appreciation of each other's insights, suggestions and ideas!...See MoreAdvice needed on GC vs. Builder for new home contruction
Comments (13)Thanks to everyone for your comments. Today my husband and I spoke with 2 types of builders: one big box + custom and one independent and very flexible with allowances with the offer to get us better pricing on things we found on our own. We then spoke with a local architect that finalizes our plans and bids the work out to contractors. He earns his commission on the sale price of the house. We found all of them through Houzz Professionals and received responses from each one right away. With our lot we are fortunate not to be in a flood zone and builders are accustomed to extra "strapping", but no big concern or discussion on that topic. Interesting comment on the Cost Plus contracts. My RA told me directly in a meeting that Builders make their margins on appliances and finishes..at the time I interpreted that as "you wouldn't want them not to make money on the build". The other builders and architect said that there indeed are independent builders that will build on the Island (Amelia is really a northern extension of Jacksonville and on the Southern border of Georgia-not at all remote or isolated). Conclusion: When faced with a series of inconsistent feedback I know the truth is somewhere in the middle. I rather enjoy reading between the lines and sorting through the motivations behind different opinions from different people. Not saying anyone is lying, but we are being very thoughtful, observant, asking questions and researching the hell out of this project to make sure it is mutually beneficial to all parties. Other comments are welcome!!...See MoreFloor Plan Design Dilemma for New Build (Need Architect Advice)
Comments (158)In Ontario any homeowner can submit their own drawings, however, they will be reviewed by the planning department to ensure the drawings meet code. However, a professional I,e, draftsman, designer, architectural technologist etc must complete and pass exams and thus obtain a (Building code identification no) BCIN. An architect does not require a BCIN, however, they must be licensed in the province in order to have construction drawings approved. Some further explanations http://www.andythomson.ca/2016/11/15/why-a-bcin-is-not-an-architect/...See MorePPF.
4 years agoPPF.
4 years agobpath
4 years agodevonfield
4 years agoVirgil Carter Fine Art
4 years agoUser
4 years agolast modified: 4 years agoMark Bischak, Architect
4 years ago
Related Stories

DECORATING GUIDES10 Design Tips Learned From the Worst Advice Ever
If these Houzzers’ tales don’t bolster the courage of your design convictions, nothing will
Full Story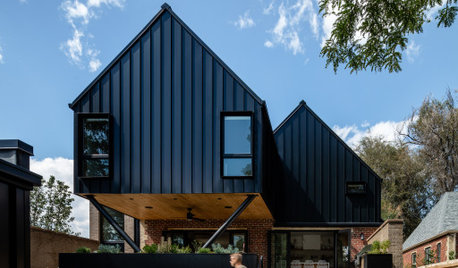
TRENDING NOW4 Outdoor Design Ideas From Spring 2020’s Most Popular Exteriors
If you’re looking to add style or function to the outside of your home, consider these examples from top recent photos
Full Story
ARCHITECTUREThink Like an Architect: How to Pass a Design Review
Up the chances a review board will approve your design with these time-tested strategies from an architect
Full Story
HOUZZ PRODUCT NEWS‘Understand Your Clients’ and Other Advice From Pros
Several pros share important business lessons they’ve learned from recent home design and remodeling projects
Full Story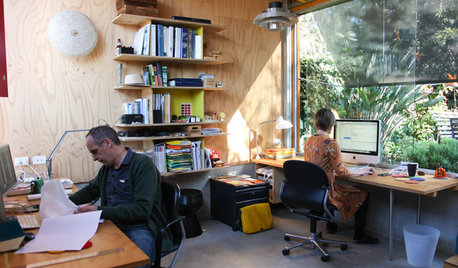
HOME OFFICESWorld of Design: 11 International Architects in Their Home Offices
Thinking about relocating your office to your home? From Sydney to Copenhagen, these architects share their insider knowledge
Full Story
LANDSCAPE DESIGN5 Invaluable Lessons From a Landscape Architect
Find out how to give your home the curb appeal it deserves with these helpful pro tips
Full Story
STUDIOS AND WORKSHOPSStudio Tour: Architects’ Office Just Steps From Their Home
Heidi Seemann and Peter Rush designed and built this backyard studio to house their Sydney, Australia, architecture firm
Full Story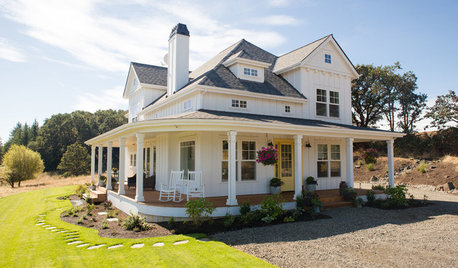
EXTERIORSTrending Now: Ideas From the Most Popular Exteriors
Houzz users’ favorite photos in early 2018 include a wide range of styles and smart design concepts
Full Story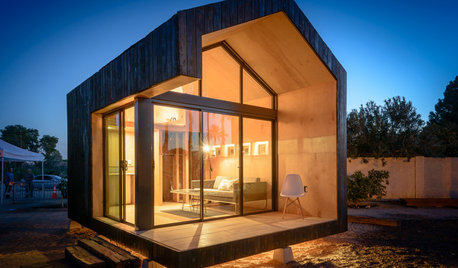
SMALL SPACESDesign Lessons From Tiny Homes
Microspaces in a Phoenix exhibition abound in innovative ideas we can all use
Full Story
REMODELING GUIDESContractor Tips: Advice for Laundry Room Design
Thinking ahead when installing or moving a washer and dryer can prevent frustration and damage down the road
Full Story



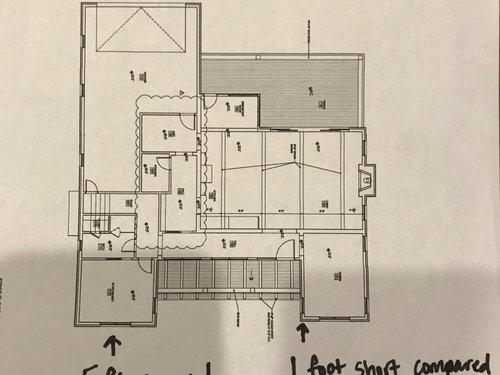
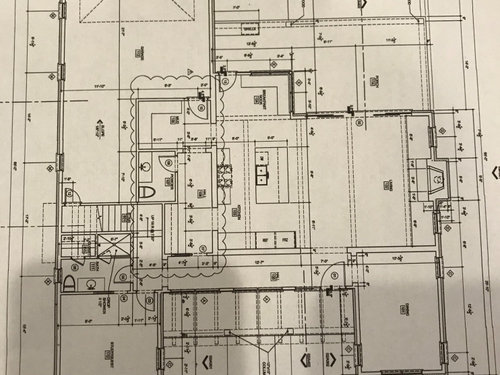


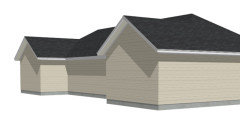


ILoveRed