Bathroom/laundry off kitchen?
Poplar and Fig
4 years ago
Featured Answer
Sort by:Oldest
Comments (17)
Poplar and Fig
4 years agoRelated Discussions
Bathroom off a kitchen? Yes or No? New house plan
Comments (44)I am so sorry, I posted my post before I saw Angela and Memo's follow up! Angela and Memo, thank you SO much for such a detailed answers. Angela, I am definitely going to make the fridge even with the counter, I can easily lose that space in the pantry, that is the best idea in the world and I never in a million years would have thought to do that on my own. Right now I have a 30" wide fridge, which is next to new (stainless, freezer bottom) but it is not as wide as many I see as my current 45 year old house couldn't accommodate any bigger. I am wondering, I guess I should plan for a 36" deep space because in the future, I will want a bigger fridge, I do know that. I will have to make my fridge area extra large and have a smaller fridge for the moment (but this fridge could last 15 years!!). I'll try and figure that out. Re: stacking washer dryers - I am actually making 2 laundry areas - one in the garage for business (see previous post) and the other on the second level (see below my second level floor plans - original and changed). I will think about the stacking though at either location. But having a laundry and utility sink in the garage kind of solves memo's thoughts about muddy kids. In a pinch I could have them strip down there and keep some extra clothes in that room. Memo, my region is really not a farming area at all. There are no farms around for at least 30 min away, and even then only a couple of high end "heirloom variety and herb" crop farms. We are in the mountains, no room for farms! There may be hobby farms, but the community is not really a farming community. It's more of a tourist village, it's a skiing community in the winter. In the summer, there are lakes all around. Not saying kids won't find messes in the country, oh they will! But my garage laundry and sink should take care of that in a pinch. I am still debating your garage mud room though! Angela, I will def. think about a pocket door for the mud area, but I don't think company (except my kid's friends) will come through the back (garage) way. And that's why I want the bathroom out of the mud room, to keep people out as much as possible! Angela, I really like your idea about reducing the pantry size to accommodate a closet or storage area of some sort on the north wall of the pantry. Thank you for that. I had a feeling the pantry was a bit spacious, but I just thought it's be a great place to put things like a vaccuum, brooms etc in the middle. But that does make getting to the pantry items more difficult. I think your plan is more efficient. Re: Garage space. I reduced it to 2 bay partially because of the laundry room, but also I NEED to have an exterior pedestrian door enter on the same east side as the garage doors. They left NO room in the plan for an exterior door on that side! I can't put an exterior door facing the front house side, looks bad and confuses people as to which door to enter (hate that). I can't do it on the south (backyard) wall either as that is just too far to walk to the back and then walk back across the whole garage again to enter the house, crazy. Plus snow may be there in the winter. So hence, 2 bays + a pedestrian 3 ft entrance door. I know they sell garage doors with a entry door in them, and I may look at that option for the single 3rd bay, but since I am "ruining" the 3 car garage anyway with laundry and workshop/storage, I just thought I'd eliminate the garage door as well. Our ATV can scoot in there from the the 2 door garage. Plus, a 3 bay is not common in my area, just 2 bays or even one bay. The development where we are moving to (42 homes) is pretty diverse and we all have our own builders, people have different styles - no cookie cutter homes here. RE: Double pocket doors with glass for the office. I have a single pocket door with glass that is SUPER HEAVY to push open and closed. I struggle to open it, and it was a new high quality track. I think it is the sheer weight of the pine door and the glass. I don't know if that is typical, but I just wanted to avoid all of that by having regular swing doors. If I can be reassured that there is a way to do this without that heavy pull, I would be into it. I know they sell frosted fake glass (I have that too) that is lighter, but the look is very fake and light doesn't seem to come through it normally. I am open to suggestions. I was also "thinking" of installing glass on either side of the french doors for an even more open look, and I couldn't do that with a pocket door. I am going to work through that idea about using that space by the stairs where the window is to add to the bathroom, great idea again, I will draw it out. I hate loosing that window though, I like windows everywhere! I don't think I want to add a door on the sunroom side though, I personally don't like jack and jill bathrooms and I really plan the sunroom to be a very occasional use bedroom if at all on the main level as I already will have a guest bedroom upstairs. It's really just more to have a full bath on the main level. Love the idea of the ??? as a linen nook!! Problem solved! Or I tuck linens in the foyer closet in a tupperware bin and make a nice niche out of the ???. I really want this to be an occasional use "emergency" full bathroom... But time will tell, you never know about things until you really live in a house. Here is my second floor plan and the original. I will try and darken it in the next day or so....See MoreSmall simple farmhouses-bathroom off kitchens-anyone have?
Comments (20)My older sister lives in an 1850s farmhouse which has a bath off the large kitchen. The door faces the basement entrance in a very small hallway which leads to a bedroom. It is full sized, but only about 8x10. Spent Thanksgiving and Christmas with them, and it really wasn't a problem. The other half of the kitchen serves as a dining room. If you want weird--my own house was built in 1907, with a pantry and small back porch--neither of which was converted to a bathroom. However, there is a full bath upstairs with original fixtures, and a half bath (well, a sink with a wooden counter, and a toilet enclosed with beadboard planks under the stairs), but the strangest of all--the only closet on the first floor--an alcove in the hall next to the kitchen, and facing the basement stairs and side door--had a toilet installed for the convenience of a previous elderly owner! No door either, just a curtain rod which had a shower curtain on it when I bought the place. My very first task: to remove the carpet from the hall floor, then remove that toilet and make it a closet again! Despite this being done 21 years ago, I still have the 6" drain hole in the floor, because my cats love to stick their heads through it to watch me do laundry in the basement! :)...See Morebathroom off kitchen help!
Comments (5)Without a floor plan to scale, there’s no way anyone here can help you. Quite frankly, with plumbing and possible structural issues, you need an architect....See MoreLose a bedroom or bathroom for upstairs laundry?
Comments (25)Having just sold our home and now beginning to build our next one, we have learned the following from our real estate agent and our home designer. 1) 4 bedrooms and 3 bathrooms on the second level are ideal for families seeking a two-story home. Each bathroom does not require a tub. As long as one upstairs washroom has a tub, you can remove it from the other washrooms. Could this be a possibility to save you some space? 2) Laundry on the upstairs is ideal as that is where the vast majority of your laundry will come from. Having said that, I have 2nd-floor laundry in my current home and I constantly bringing my baskets down to the main level to fold it while I watch TV. The easier solution would be for me to add a TV to my room but I am too cheap to pay for another cable box ;) 3) For your laundry room, be sure to add a sink and ensure you have cupboards for storage and space for hanging & folding. My current laundry room has a sloped ceiling so I cannot hang anything. I am continually having to put a drying rack in the hallway. Ugh!!...See Moremelle_sacto is hot and dry in CA Zone 9/
4 years agomama goose_gw zn6OH
4 years agoPoplar and Fig
4 years agoweedmeister
4 years agoPam A
4 years agoPoplar and Fig
4 years agoPatricia Colwell Consulting
4 years agolast modified: 4 years agoR M
4 years agomotupeg
4 years agomotupeg
4 years agoPoplar and Fig
4 years agomama goose_gw zn6OH
4 years agoLidia
4 years agoLidia
4 years agodarbuka
4 years ago
Related Stories
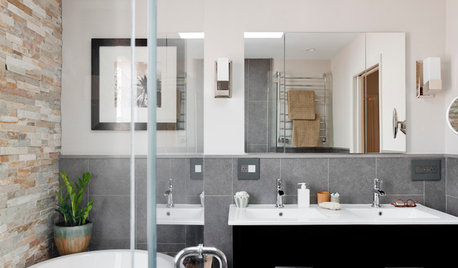
INSIDE HOUZZHouzz Prizewinners Take a Bathroom and a Laundry From Dated to Dreamy
Janine Thomson enters a Houzz sweepstakes and wins a $50,000 design package from Lowe’s. See the ‘before’ and ‘after’ photos
Full Story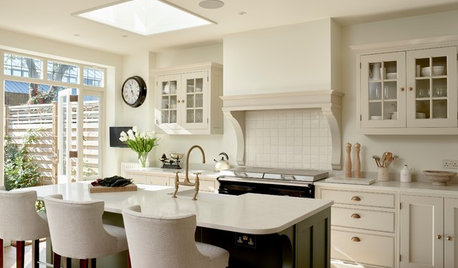
KITCHEN MAKEOVERSClassic Shaker Cabinets for a Kitchen and Laundry Room
Handmade cabinetry and aged brass finishes are a good fit for an Edwardian house in London
Full Story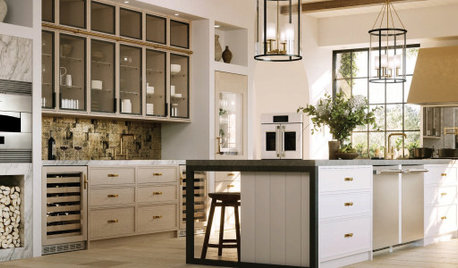
EVENTS8 Kitchen and Bathroom Trends From KBIS and IBS 2020
Dark colors, transitional style and personalization were featured at the U.S. kitchen and bath industries’ biggest event
Full Story
KITCHEN DESIGNHave Your Open Kitchen and Close It Off Too
Get the best of both worlds with a kitchen that can hide or be in plain sight, thanks to doors, curtains and savvy design
Full Story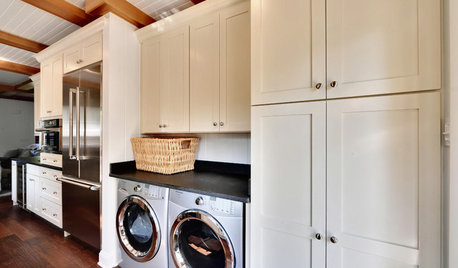
KITCHEN DESIGNRenovation Detail: The Kitchen Laundry Room
Do your whites while dishing up dinner — a washer and dryer in the kitchen or pantry make quick work of laundry
Full Story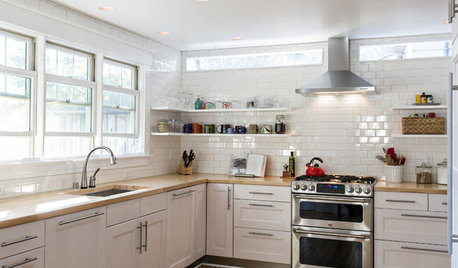
KITCHEN DESIGNBetter Circulation for a Family Kitchen and Bathroom
An architect’s smart design moves helped rearrange this Louisville kitchen to create a more sensible workflow
Full Story
REMODELING GUIDES5 Trade-Offs to Consider When Remodeling Your Kitchen
A kitchen designer asks big-picture questions to help you decide where to invest and where to compromise in your remodel
Full Story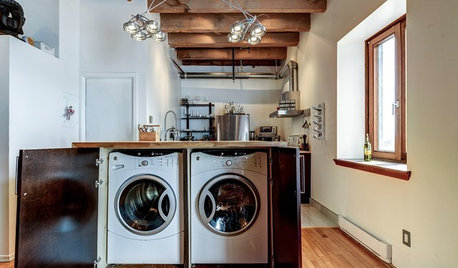
LAUNDRY ROOMSA Kitchen Laundry Cabinet Full of Surprises
A little DIY spirit allowed this homeowner to add a washer, dryer, kitchen countertop and dining table all in one
Full Story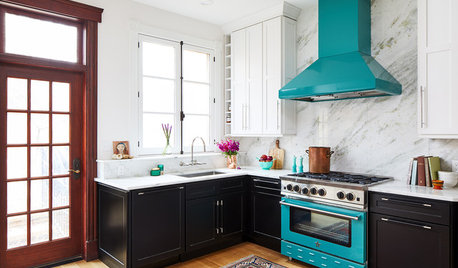
KITCHEN DESIGNDesigner Shares Her Top 10 Kitchen and Bathroom Trends
At San Francisco Design Week, designer Sabrina Alfin spoke about the looks she’s seeing and her clients are asking for
Full Story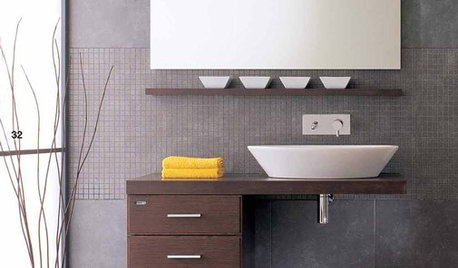
BATHROOM DESIGNBathroom Details: Show Off Your Sink Line
You heard right. Exposed sink traps have gone stylish, with more materials and matching fittings than ever
Full Story


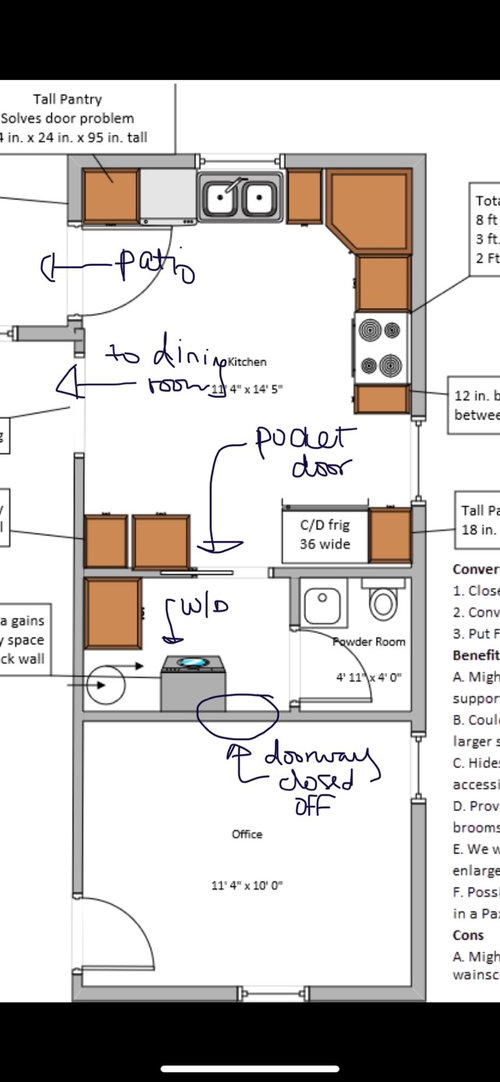
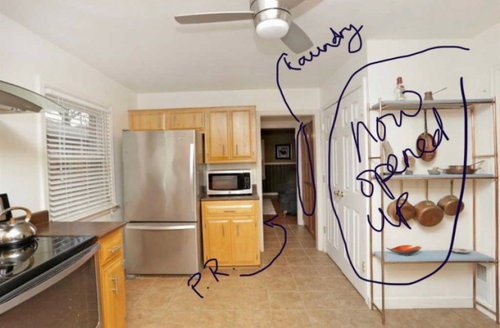
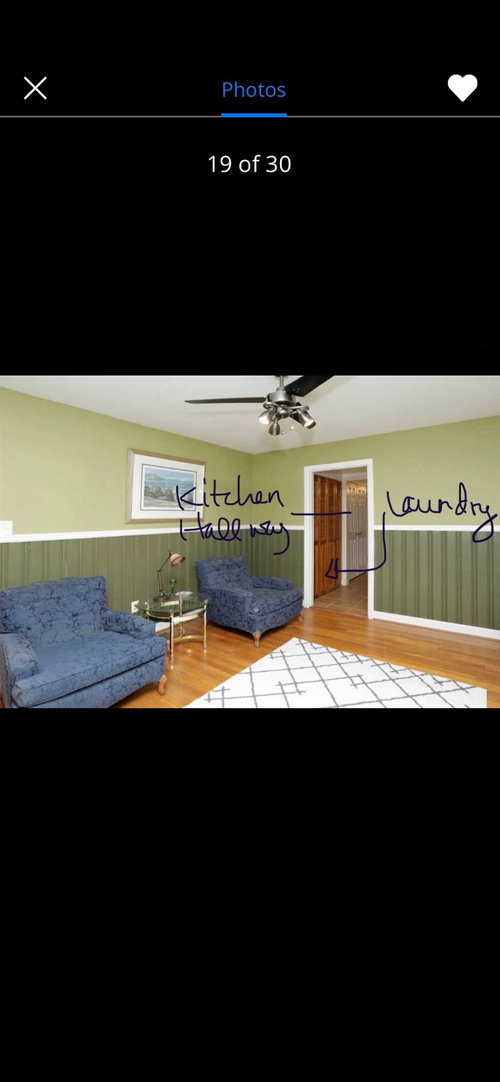
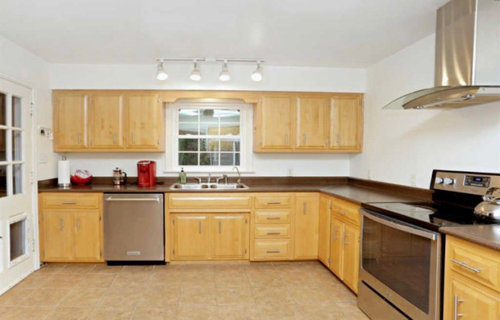







millworkman