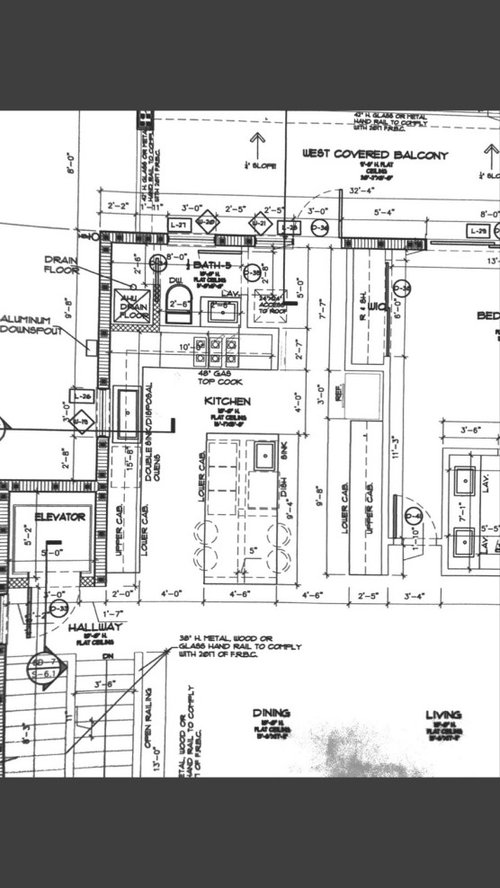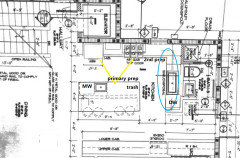Kitchen Layout Comments
Deb T
4 years ago
Featured Answer
Sort by:Oldest
Comments (11)
Michelle misses Sophie
4 years agoRelated Discussions
Kitchen layout comments
Comments (23)I would center the frig along that wall of cabinets and within the 42 in or so of cabs now to the right side of frig, by the stairwell area, do a decrease in depth or do the cutback cabinet on the end. Depending what small chairs or stools are on the kitchen side of banquette, I really think you'll learn to like that spot with newer bigger windows[did you say you were doing that?].We have an entry and stairwell off to the side of kitchen like this-put some hooks on that bit of wall-and also with 41 in of counter adjacent to frig, is a good spot for setting things when coming in.[people need that no matter how we try to avoid it and call it names like clutter, mess,etc-it's a fact of life....you could set groceries down on 41 in.]What is the purpose of the really wide entry on the other side of kitchen-that's a lot of inches....See Morekitchen layout, please review and comment
Comments (13)Echoing others... Move the DW to the left of the sink - it should not be between the range and the sink - that's your Primary Prep Zone right now. [Even if it wasn't the primary (e.g., if you had a sink in the island), the DW would still be in the way of a secondary prep zone] Remove seating in front of the range - for seats there, you need at least a 60" aisle and you don't have that. It's especially important b/c that's the range...but any aisle with seating + appliances or counters should at least be 54" wide. 60" is better and should be the minimum if the aisle contains a range/cooktop/rangetop. Fill out the island on the range side with cabinets. In addition... Fill out the island on the other side as well and add 16" - 1" for the decorative door/end panel on the cabinets + 15" for seating overhang. If you can't fit that b/c of what might be behind the seats (if a wall, you need 44" behind the seats), then make the counter flush with the end so you still get more work space. If you cannot even fit that, then you might want to rethink your seating on that side - but you could do something similar to what you show right now...you still need 44" b/w the counter edge and a wall (or 54" if an appliance or work counter). Once you've filled out the island, add 16" to the end to accommodate seating (1" for the decorative door/end panel on the cabinets + 15" for seating overhang). Now that the island is rectangular, you should be able to fit at least 4 seats - 2 on the end (if at least 48" wide) and 2 on the side opposite the range (if the space is at least 48" wide) Optional but useful: Add a prep sink on the island on the range side (facing the range). If you add a prep sink (again, recommended), move the refrigerator to the wall to the right of the range. This will put the refrigerator closer to the range and the Prep Zone on the island (now your Primary Prep Zone) and reduce zone-crossing b/w the refrigerator and Cooking Zone and refrigerator and Prep Zone. Even if you don't add a sink, moving the refrigerator would still be useful because you can now... Add a dish hutch to left of sink & DW for dish storage. This will make putting dishes away very easy as well as locates the dishes so someone setting the table doesn't get in the way of others prepping and cooking - the Dish Storage Zone is outside the Prep & Cooking Zones. Add a trash pullout in the island on the end closest to the the cleanup sink. This will place the trash pullout in the Prep Zone and across from the Cooking Zone where it's most used/needed. It also places it near the Cleanup Zone where it's occasionally needed (yes, desirable!). Island: Range side of island: 1.5" counter overhang + 18" two-bin trash pullout + 18" (minimum) sink base + 36" drawer base + 1" decorative door/end panel + 15" overhang This gives you a 89.5" wide island facing the range. Opposite range side of island: It also allows for 2 seats......See MoreComments on our kitchen layout?
Comments (19)Be careful of your spacing between your peninsula and your dining table. 60" is the recommended spacing from counter edge to table edge when seating will be at both locations. But what works for you and your situation might be a bit different. For example, if you have some heavy people in the family, you might need more space. If your dining chairs and peninsula stools are rather bulky, you might need more space. I suggest you mock up your spacing and put your chairs and stools in there, have people sit in the chairs/stools at a distance from the table where they are comfortable, and then walk in the space between and see how it feels. You may have room to move that peninsula; you may not....See MorePlease comment on kitchen layout
Comments (10)A window over the clean-up sink is more traditional, left over from the days when we spent more time at the sink (without a DW or prep sink) and needed the natural light, but it's what most folks expect in a kitchen. I like the rectangular island with seating on two sides, but if you keep the fridge in the original location, you'll need more than 42" behind the seats. The NKBA recommends a minimum of 44" to walk by, but all the traffic to the fridge will have to walk through that aisle, or walk through your work zones (you want them to go around), so I'd suggest a shorter, deeper island. Seating overhang on the short side will also provide some landing space to the right of the prep sink, and you should still have a minimum of 36" prep counter to the left, where you can scoop prepped items to move to the cooktop. Another option, if the fridge is moved to the cooktop wall, would be to make the island more square--maybe 5.5 x 5.5--and put the prep zone on the side facing the fridge and cooktop. Advantages are proximity to the pantry, an efficient prep triangle, and a view to the sliding door while prepping. Disadvantage is the distance between the cooktop and oven, if you do a lot of searing then roasting meats. I'd rather have the longer distance between the cooktop and ovens than the cooktop and fridge, but everyone has his/her own preferences. I prefer having the clean-up zone outside the prep/cooking zone, so helpers can load or unload the DW, or gather dishes to set the table, without entering the other work spaces. Since it's a one-story addition, hood vent can go up through the roof without much loss in efficiency. (If you're interested in that calculation, someone on the appliance forum will probably be willing to help.) I wouldn't recommend seating on three sides of a rectangular island; a seat on the side facing the cooktop would be in conflict with the cook and/or the open door of whatever appliance is on the bottom end....See MoreDeb T
4 years agojslazart
4 years agomama goose_gw zn6OH
4 years agolast modified: 4 years agoLisa Dipiro
4 years agoLisa Dipiro
4 years agoMark Bischak, Architect
4 years agomama goose_gw zn6OH
4 years agolast modified: 4 years agofissfiss
4 years agoDeb T
4 years ago
Related Stories

KITCHEN DESIGNKitchen Layouts: A Vote for the Good Old Galley
Less popular now, the galley kitchen is still a great layout for cooking
Full Story
KITCHEN DESIGNDetermine the Right Appliance Layout for Your Kitchen
Kitchen work triangle got you running around in circles? Boiling over about where to put the range? This guide is for you
Full Story
KITCHEN DESIGNKitchen Layouts: Island or a Peninsula?
Attached to one wall, a peninsula is a great option for smaller kitchens
Full Story
KITCHEN DESIGNKitchen Layouts: Ideas for U-Shaped Kitchens
U-shaped kitchens are great for cooks and guests. Is this one for you?
Full Story
KITCHEN DESIGNKitchen of the Week: Barn Wood and a Better Layout in an 1800s Georgian
A detailed renovation creates a rustic and warm Pennsylvania kitchen with personality and great flow
Full Story
KITCHEN DESIGNKitchen of the Week: More Light, Better Layout for a Canadian Victorian
Stripped to the studs, this Toronto kitchen is now brighter and more functional, with a gorgeous wide-open view
Full Story
HOUZZ TOURSMy Houzz: Fresh Color and a Smart Layout for a New York Apartment
A flowing floor plan, roomy sofa and book nook-guest room make this designer’s Hell’s Kitchen home an ideal place to entertain
Full Story
HOUZZ TOURSHouzz Tour: Pros Solve a Head-Scratching Layout in Boulder
A haphazardly planned and built 1905 Colorado home gets a major overhaul to gain more bedrooms, bathrooms and a chef's dream kitchen
Full Story
You Said It: Hot-Button Issues Fired Up the Comments This Week
Dust, window coverings, contemporary designs and more are inspiring lively conversations on Houzz
Full Story
KITCHEN DESIGNKitchen of the Week: Brick, Wood and Clean White Lines
A family kitchen retains its original brick but adds an eat-in area and bright new cabinets
Full Story









Mark Bischak, Architect