small two storey farm house wit upstairs patio or small deck leading f
detective dee
4 years ago
Featured Answer
Sort by:Oldest
Comments (7)
Patricia Colwell Consulting
4 years agoVirgil Carter Fine Art
4 years agoRelated Discussions
Offshoot of POYO... privacy and the small home
Comments (31)"He said they'd turned the man in to the police because he was canvassing the entire part of town, and had no license or permit. So....was he canvassing for thievery? Possibly." very possibly. I used to do the licensing in a nearby town. those going door to door were considered 'peddlers' and needed licensed also. for them that involved a police background check - fingerprinting and they had to carry a photo ID badge. That I made for them. Surprise - one day when I went home for lunch - to find one at my neighbors painting house numbers on the curb. Imagine his surprise that I didn't believe he had a license... lol! If he did I'd recognize him - and he would have recognized me. I called the city PD to come check him out/run him off. our city was serious about keeping strangers/unknowns out of the neighborhoods-they encouraged people to report anyone suspicious in the area, including anyone going door to door who could not produce the photo ID card. privacy: at this point, my bedroom window faces my tv/computer room window... my front door faces my back door - lol! living in the country on over 2 acres, I don't worry a lot about who can see in. I usually sleep with a section of my bedroom curtains pulled back. I'd move into the new place with no window coverings except the bedroom - those windows I'd want covered while sleeping. my boy used to be cabled out front close to my window so no one could get near it w/o me knowing. temporarily he is penned in the back while work is being done. I'm sure i'll end up with something on every window but it's not a priority right off. It will be by June - to block the sun/heat tho. outside - I don't think too much about being seen when I'm on the land - there aren't that many people around me yet - and about half of those in close view are gone during the day. but I will be having new people to the west of me - I'll be planting numerous trees on that side very soon. probably 4 fast growing evergreens! it's more that I just don't want to see them than concern that they see me. The number of homes close to me (w/in 5-15 acres) has tripled in the past 12 yrs! on the back and west side I'll have to put up some sun blocking coverings for summer time. In the summer I'm closed up pretty much (from the sun/heat). Late Oct thru late May I like things pretty open- except on the very windy days when dirt is blowing everywhere....See MoreHow many square feet is your "small home"
Comments (67)Before I launch of into the ether, LavenderLass..... Your husband is doing OK now, and y'all are over and out of perils and pitfalls that befell y'all? This is gonna be a fairly long ramble, 'cause I’m really good at such things, and I sorta kinda in a way wanna brag about it all anyway..... We started on our new place at the end of this past June. Well, if you count the well and septic as starting, it was the first week of June We have a nice 1888 sq ft house on a couple of acres surrounded by a couple of acres of county owned "Storm water run off ROW" right down town here in the middle of the big city, Well, OK, with the "finished basement" I reckon it's really more like 3456 sq ft, but around here nobody counts a finished basement as part of the house. It's kind of just expected. We have always had a place way out in the sticks since we first got together 33 years ago. We had a really nice almost 2.5 miles off the road down a private ROW in the middle of an Appalachian foothills hollow out of the way almost 40 acres that we bought when the kids started middle school and we decided I was keeping the "new" job and that we would move closer to the real world than our 105 acres in the middle nowhere Tennessee was. Then a moron in a great big hurry passed a school bus on a curve and there I was. To make a real long story short enough to bear, everybody but me thought that being a "Neurological disaster area" that far off the road with no neighbors and cell phone service only if you're in the right spot is totally unreasonable. My wife said she would be OK with me finding a place just as country just half as close to home (which would have been 13.75 miles) and half as far off the road with a neighbor or two...... Which of course no one thought I would ever be able to do. So, I asked everyone everywhere that I came across and looked and looked and drove down every un-named pig path around and at last found a very nice 17.3 acres located almost right where three counties meet right in the very middle of the NC Piedmont. Unbelievably rural for considering its' being just 7.5 miles from the square in the booming metropolis of Mocksville, NC. and pretty much equi-distant to Salisbury, Lexington, Statesville, and Wake Forest University/Baptist Medical Centerin Winston-Salem. And it's just 47 miles to the terminal entrance at Piedmont-Triad International Airport in Greensboro, NC. and 67 miles to the terminal entrance at Charlotte-Douglas International Airport in Charlotte, NC too. C was at first in shock that I actually found such a place and was a tough sell on me getting us this, but she finally realized that I was never going to shut up about it said if I could swing the deal that she would sign her name on the dotted line right next to mine. Everybody concerned, the people selling it, the real estate agent, the neighbors, the county folks, the people down the road, everybody, said we were never going to get it at what I was willing to pay. Everybody, except me of course, had little enough faith in my unfathomable charm and and bull dog (though many call it bull something else) tenacity to think that I would ever be able to talk us into making such a deal. But, I DID! And so C just like she said she would ended up signing her pretty little signature right next to mine and it's since Dec 2013, it's ours..... Very private at a little over 1.3 miles off the pavement across three cattle grates through pasture and woods down an excellent shared private drive with one neighbor 500 - 600 feet distant on each side of the home-site. A school teacher couple with no kids on one side, and a retired serviceman and wife on the other, and an absolutely palatial estate behind across the river. Due to the location on an oxbow of the river, and being in a three county "Designated Agricultural District", that's all the neighbors there will be. And the "Designated Agricultural Area" is bigger than this whole one town one high school county of maybe 40,000 is, and near as I can tell has a population density of 32 per square mile, which for east of the Appalachians, especially in the Ga/SC/NC/Va Piedmont, means it's virtually empty. Sort of a pie shaped property with almost 2100' on the S Yadkin River. From a +75' bluff above the river down to several hundred feet of actual real sandy beach right down along and with two great big and deep swimming holes including one with a great big rock sticking up right in the middle for an excellent diving platform into its' 12 - 13 foot deep hole, with 300' fronting the "drive", +3000' along the longest side of the property with +1200' along the "opposite" side. And the river is from beginning to end one of the very few NC state "Protected Watershed"s and there willnever be any kind of development adjacent to it, no industrial plants, no sewer plants no nothing except woods and farmland. C had serious doubts about the rational of buying this place, but, the chances that anybody could now talk her into selling bit and buying something else, are substantially less than zero..... Approx. 5.5 acres of very nice and healthy pasture/field - with close to 12 acres in large mature hardwood's from level river-front floodplain to gently sloping to fairly steep hillside. And several acres of those hardwoods down in the flood plain that will one day make another several acres of beautiful shaded summertime pasture too. We have us a new permitted and tested and approved 282' well with static water at 60', and a new permitted and tested and approved septic system installed. We bought a really odd 14 X 68 half of a double wide with an odd 2 separate pitches roof that we stripped out from end to end and is now in the process of being completely and totally ever so slowly redone by ME formerly 2 bed/2 bath - now being turned into a luxurious 960 sq ft 1 bath, 1 bedroom with a small alcove, an entrance-hallway/laundry/closet, a 9'6" X 13' "spare" room (for ME!), and a large sewing room and walk in closet. VERY rustic in the outside appearance as the neighbors are like minded and none of us are concerned with what the drive by traffic that will never be, nor are any of us about impressing the county tax folks or anybody else except for the Great Blue Herons, Beavers, Bald Eagles, Deer, Turkey, Fox, Bobcats. Rabbits, Raccoons, Skunks, Possums, Wood Ducks, and according to one local lunatic, Bigfoot too, that are all in abundance here. A wonderful retirement place for us, our now grown and hopefully permanently gone kids, our 5 dogs, horses, cattle, goats, and chickens, and our peace of mind too..... You could look and look, but it's it's absolutely no exaggeration to say that no one will ever find another "almost like being in the mountains" place like this anywhere in all of the Ga/SC/NC/Va Piedmont. OK. The youngest of the great big Great Pyrenees wanting to go out and play in the snow, I am done with my brag..... As next week is the first time this season since early November that we'll see temperatures hit 60F, work is about to once again, begin in earnest. And regular reports of perils and "progress" and pic's too are soon to follow....See MoreSmall Saltbox and best upgrades in future
Comments (7)Thanks Chris and Moccasin! I made a new link to an album with updated photos from after we moved in (sorry, there's lots of garden photos in there). But you can see more shots of what's been changed (it's all just cosmetic) - pergo flooring replaced the carpet (good for not scratching with the dog), and you can see the kitchen in progress and after complete. You will see a lot of cabinets were added where there hadn't been any, and the appliances were moved around. sink stayed where it was. floor was sanded (it was the only place in the house where there was a wood floor... what was under the rest of the house's carpeting was just sub floor). I will need to take some shots of the small 2nd bedroom, and the larger bedroom, but the only changes there are the way I set it up, and I painted lighter brighter colors which did help. My biggest issue is just prioritizing -- I know I need to keep functionality in mind. The house has lots of charm (it is just lacking a little in certain areas of functionality.) Perhaps I should focus on getting the room in the basement that we removed moldy wall board, in shape to become a nice storage area since its much dryer than it used to be. I like the phased approach, I just down want to spend money on anything that I may end up redoing. Ie. I wouldn't now expand on the south side of my house because that's the kitchen side and the kitchen is done now! You can cut an paste the link (sorry, was the fastest way I knew how to do this). https://www.facebook.com/media/set/?set=a.10152476143208302.1073741825.638023301&type=1&l=8f840a7f3e When it comes to advice, what have some of you done before -- ever consulted a builder you trust, or maybe even just a realtor friend. some people have such good vision. For me, I get a little bogged down since there aren't really clear cut obvious choices. I will have to work on some floor plans (I must have somewhere). I would love to be able to build my self a mini model of my house! When you are situated on a little hill like I am, it's much harder to envision some of the elevation changes, etc in 2D! Cheers, Valerie...See MoreAny plans for December in your small home?
Comments (40)Shades, you are squeezing into the month of December one last project. Awesome. I think you said three panels of bifolds? They should look really nice. I had not thought to mount them that way. I have an old pair of bifold fixed louver closet doors out in the Teahouse too. And, a pair of door height plantation shutters with louvers which can be opened/closed. Those two I'm thinking to stand in the new sitting room, one on each flank of the cased opening between there and the sleeping/bedroom. I don't know if you remember I had a very wide double drapery rod mounted in that now-removed wall, at ceiling height, on the wood crown molding. I plan to put a double layer of sheers on those two rods, which I can then swag back or push aside to clear the space. Depends on whether we have guests around. I have some of the panels already, which I removed from the front bedroom. With the plantation shutters on those two pair of windows, who needs curtains/drapes? I also have some heavy sort of microsuede drape panels, the kind with the big eyelets at the top? you know what I mean? Maybe one day I'll be interested in hanging those again, because they are nice, also some which are floor length espresso like shantung silk, lined. Right now, I want to have the OPEN FEELING. But they will be available for shopping my own stuff. Guess I'll hear from you folks on New Year's Eve, so I won't wish you Happy New Year right now. This will be another short week on the remodel job. So tomorrow night we are having some special Irish cheeses, some spumonte or champagne, and crackers. Anything more exciting than that might give one of us in this house palpitations! We'll be trusting in a healthy 2015....See Morenhb22
4 years agoPatricia Colwell Consulting
4 years agoMark Bischak, Architect
4 years agoMark Bischak, Architect
4 years ago
Related Stories
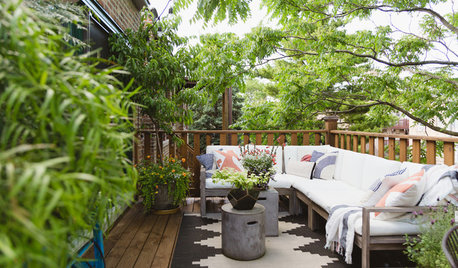
LANDSCAPE DESIGN12 Small-Deck Design Ideas for Outdoor Dining and Lounging
Space-saving layouts, clever furnishing solutions and creative plantings help make the most of these compact areas
Full Story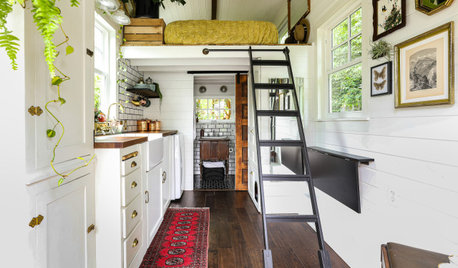
HOUZZ TOURS175-Square-Foot House Is Small in Scale and Big on Style
See how salvaged materials and eclectic decor make this designer’s personal home in Portland, Oregon, feel cozy and warm
Full Story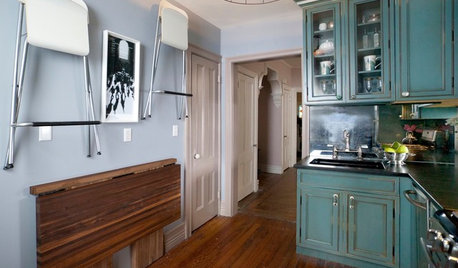
SMALL SPACES25 Ways to Stay Sane in a Small House
Get more storage, better light and a feeling of spaciousness with these savvy — and sometimes surprising — strategies
Full Story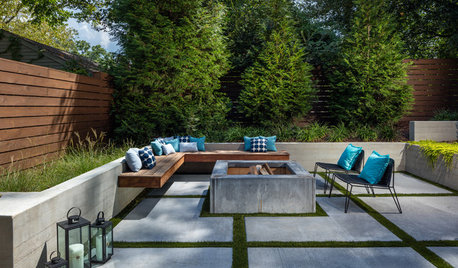
TRENDING NOWReaders’ Favorite Patio Renovation Stories of 2019
Outdoor living rooms, fire features and terraces feature in the most popular Patios of the Week
Full Story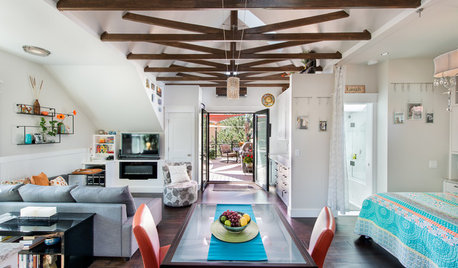
HOUZZ TOURSHouzz Tour: Downsizing From a Big House to a Studio and Deck
A retired Colorado couple seeking a smaller home find their living solution next door
Full Story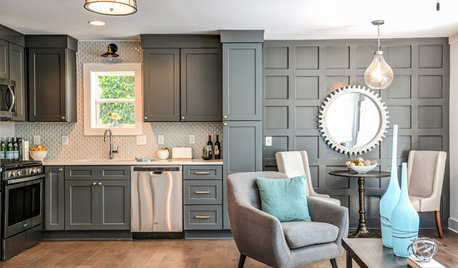
SELLING YOUR HOUSEA Small Fixer-Upper Offers a Guide for Flippers
A designer shares a dozen ways to make an older house more appealing to buyers
Full Story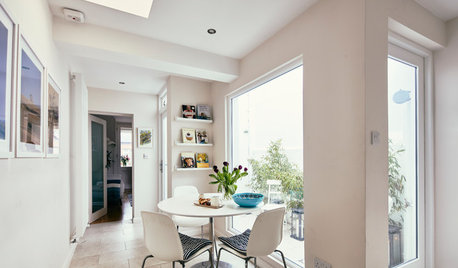
SMALL HOMESHouzz Tour: A Small Dublin Home Feels Bigger and Brighter Now
A brick row house gains an entrance hall and, through a kitchen cabinet door, a bathtub and a laundry closet
Full Story
SMALL KITCHENS10 Things You Didn't Think Would Fit in a Small Kitchen
Don't assume you have to do without those windows, that island, a home office space, your prized collections or an eat-in nook
Full Story
CRAFTSMAN DESIGN7 Small Bungalows With Room to Spare
These renovated bungalows are modest in size — 1,400 square feet or less — but big enough to fit their owners’ needs
Full Story


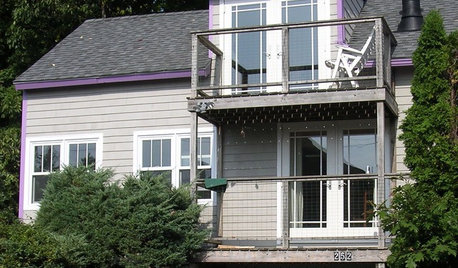
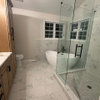


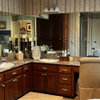

Patricia Colwell Consulting