Hi, I am new to this forum as far as posting (although, I've been reading the forum for a couple of years).
Almost 3 years ago I bought a small home (really 3-1/2 but we used about 6 months of time to do some cosmetic upgrades like laminate flooring instead of awful old carpet, doing a new kitchen, painting absolutely everything lighter and brighter colors, and outside stuff, etc).
Here's a link to images from before (I took them when I was at the house with my realtor, so they don't reflect the upgrades). No that's not my drum set!
https://www.facebook.com/media/set/?set=a.10150181970178302.299781.638023301&type=1&l=ec36975e6e
I will try and post some more recent pictures and see if I can draw up any plans (something that I've really wanted to be able to do for a few years is build a real model of my home because I think that would better help me visualize things and taking account the elevations, etc).
The house is in a nice area, and we have 7-1/4 acres, mostly wooded, very pretty near horse farms in the Hudson Valley of NY. What I have found the challenges to be are mainly storage. The closet space is small (they are all bump out closets made by the former owner who built the house in 1985, so they are not big, but the house has very charming hand made pine doors throughout which I live...including closet doors and room doors.
It's a small home (about 1,200 sf I'd see, but it's hard to actually measure). Has a uniquely configured kitchen with a small breakfast nook, and not a ton of counter space, but it's much better since I did the kitchen...previously, it was literally 3 cabinets plus a piece of furniture, now I added more cabinets on wall they were originally on, and another wall as well, moved the stove and refrigerator to the same wall, relocated the dishwasher, left sink in original location and added pull out garbage/recycling and an above range microwave. The ceiling is vaulted in the kitchen so you can see the top of the stair landing above (it's very nice that way, although, it means I can not put a big dormer above like most might do with a salt box, I could only do a dormer on one side). Kitchen flows into an L shaped dining and LR area, and the only bathroom is off of the LR (in an obvious place which I wouldn't have designed originally if my choice, but since it's really only me and my boyfriend and generally only family over, it's not too awkward). There is a pretty big wood stove jutting out into the LR (one day, I might redo the pipe to go directly out the back and build a tile surround on wall and maybe a wood mantle... for now it's kind of an ugly L shaped pipe but looks much better now than in the original pictures as we redid the pipe and removed the ugly heat shield which made it look worse and wasn't needed). There is no furnace, just electric heat, and really the wood stove heats the house...and there is no problem with heat flowing up to second floor.
The bedrooms are on the second floor. One is pretty decent size - it has a double closet by the foot of where we placed the bed, and it sort of has a walk out unfinished space-- a dormer could be added there, but not sure if it would look really lopsided from outside.
There is a partially finished basement. As you do downstairs there is some shelving which I sort of do use as a place to hang some pots, and store canned goods (there are pictures in the old gallery from the former owner doing the same). the main room is finished and kind of the "man cave" - there's a little room behind like our laundry room and where the other mechanicals, like hot water heater, and water filter are. The other half of the basement is a tool area leading out to walk out, and a large room that had once been finished, which we ripped all the drywall off the ceiling and walls, and took off the closet... the whole room was moldy so we promptly threw it out...that's sort of the damper wall of the basement (later we found out they had improper gutters for year which is why it was moldy). So we were able to salvage the larger room which wasn't too far gone, and we run a dehumidifier in the basement all the time. We could potentially do something to that downstairs room...I call it the "mold room" and we basically just store our empty outside garden planters there in the winter now.
Overall the house has small windows (each one is maybe 33 inches wide or so including the trim). There is a porch on the "front" of the house (we don't use as a front entrance because there's not an easy way to walk in... we walk in by where we park, up the steps to the deck, and into the kitchen door. The porch is on what would typically be the taller "flat" side of the salt box, the deck is on the lower side.
We have no garage. Down by the road, we have what we call the "carriage house" (as a fond nick name). It's really a cool antique chicken coop, that in the 60s was brought there (we spoke to the sister of former owner...the whole family lived in 3 or 4 houses before they carved off the 7-1/4 acre parcel where my house was built) and they build two "bays" as an extension and added a metal roof... the grandfather of former owner used to use it as a little workshop, he was a carpenter.
Things I have thought about doing, include the following (multiple scenarios):
1. converting the smaller bedroom into a bathroom to make the upstairs a master suite. I know that doesn't really make sense with out some other edition because why make a one bedroom home out of a two. The second bedroom is small, right now I have a full sized futon as a couch, and a small desk and file cabinet--it's our computer room, and the futon can be opened so a guest could spend the night (that's happened only about 3 times in these three years).
2. adding a dormer into that walk out space that is in the larger bedroom, and trying to add a small bathroom--with a shower if possible, or at least a half bath so we don't have to run downstairs to go to the bathroom in the night, and maybe some storage shelves for a decent linen closet area. Alternatively even having a dormer and having it be nice closet space is a thought.
3. Adding an addition--like a two story, meaning on the grade of basement, creating a one or 1-1/2 car garage, and building an addition above it to the LR/DR side where that could become a study/extra bedroom. If I was ever in the position of not being able to go easily up and down stairs, it would be nice to have that room on the main floor, because there's a bathroom nearby. (then again, this is not the house for someone who can't navigate stairs). I am just sure an addition must be so expensive.... even if it's simple like I'm talking about, because there are always other factors...for one thing, we'd have to address our chimney (which I guess would then be in the middle of the house). It could probably be re-built. It's only cinder block (and I've been thinking of ways to make it look better too, you can see in the old photo album).
Another option is to put in a garage structure just slightly set back from where we already park (like a garage/workshop with car port) - we could get enough clearance even with the trees and that would solve outdoor storage issues (once again, the "carriage house" is great, but it's no where near the house, it's on the other end of the property by the road away from our house which is why it's just not something we utilize very much).
Lastly, I have been thinking--I don't necessarily need a bigger house. But I do want to create more function. For us two, the main downfall is that we don't have more closet space and a real mud room area. Right now when you come in the kitchen, we have one boot trey and one coat rack with hooks (and we seem to have a lot of shoes and coats). I wish I could think of a way to enlarge the entrance but on the other hand, I'm not sure I'm willing to change the deck much. the deck needs to be redone in a couple of years (by the way, it looks 1000% better than the old photos...the old owners appeared to have never stained it, so we power washed it and stained it and it looks so much better, but it will need replacing in a few years, and it would be a lot better if we expanded it even if only by 2-feet from where it is so it had more depth. We sit out there a lot in the summer at a pub style table, and it's wonderful looking at the garden and the birds and humming birds... we have a large spruce tree (birds love it) that sort of impacts what we can do with the deck since there's not much clearance.
Generally speaking, the house is slightly dark (do to trees around us and the covered porch and small ish windows... I will probably replace the existing skylight which is in the vaulted part of the kitchen with something slightly larger since apparently skylight sizes have changed since 1985...but unfortunately that won't make the rest of the house particularly brighter since the kitchen wasn't the dark part to begin with.
Anyway, it's a cozy house, and you can't tell from the old pictures, but it has a lot of charm. Everyone always really likes it. I just want to improve some of the function ability and not sure of the best way and most efficient way to do that. Some features that it has are great, some not so great. In a way the dining room is almost a waste, although we do eat at the table (currently the kitchen table is covered with junk mail ;)
I do love the overall setting, I think I just may need to do a better job us keeping clutter down and eliminating extra clothing (oh, I forgot to mention, I don't even have all my stuff here, I still own a coop about 40 miles from the house and closer to my job, but it's a waste and if I had a lot more time and energy, I would sell it and also sell that set of furniture (don't need it since the house is furnished) - hard to find all the energy to make the best decisions.
Currently, I do plan to stay in the house.
Looking forward to any comments and words of wisdom!
Valerie
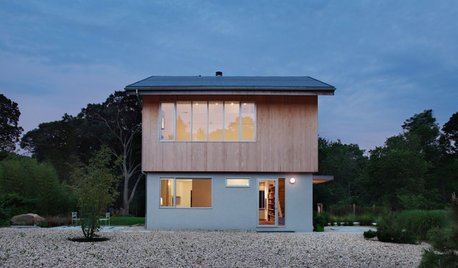
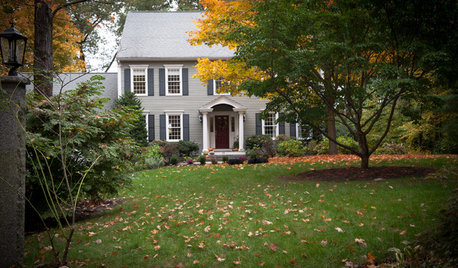
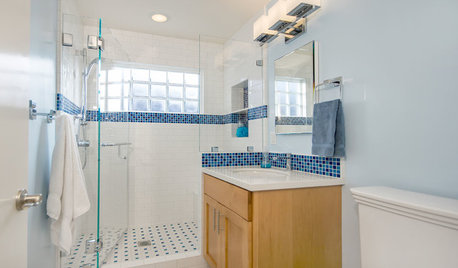

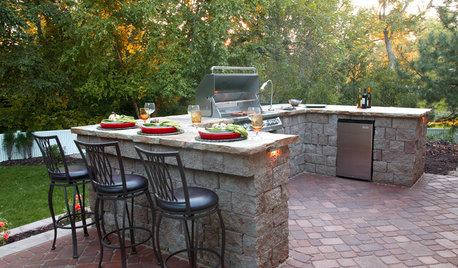
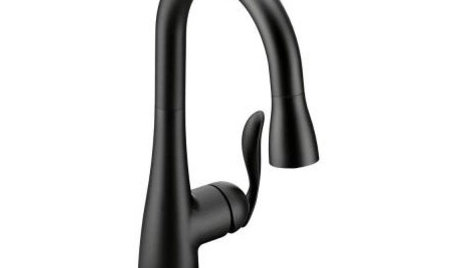
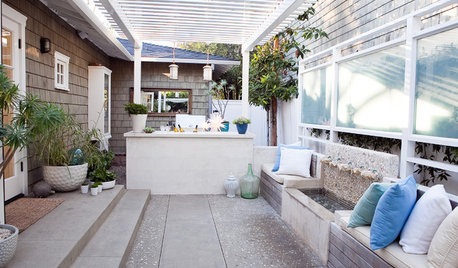
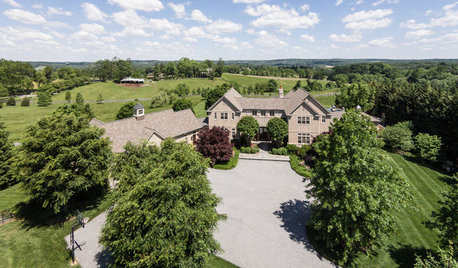






User
Shades_of_idaho
Related Discussions
Upgrading Large Sony Stereo for smaller footprint stereo
Q
Upgrading HVAC - Advice Please
Q
Exterior upgrade ideas?
Q
Small Kitchen Layout--1920s Craftsman Puzzle--Please help!
Q
valerie427Original Author
finallyhome
Shades_of_idaho
valerie427Original Author
User