Critique this laundry/bathroom combo
julbarrett
4 years ago
Related Stories
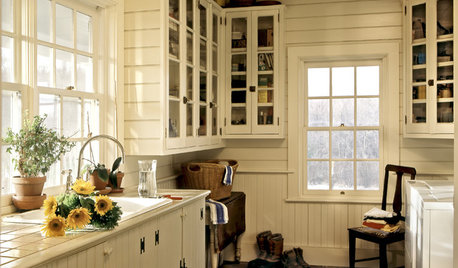
LAUNDRY ROOMSDouble-Duty Savvy: 10 Supersmart Laundry Room Combos
Throw some extra function in along with the fabric softener to spin your laundry room into mutitasking mode
Full Story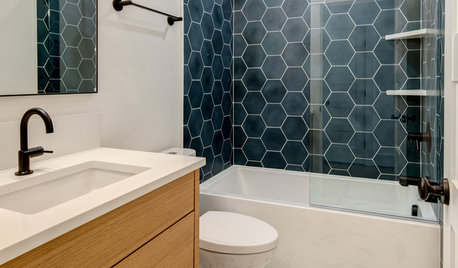
BATHROOM DESIGNNew This Week: 6 Bathrooms That Rock a Shower-Tub Combo
Designers showcase beautiful ways to make this classic bathroom feature worth keeping
Full Story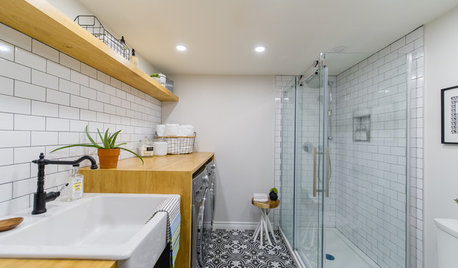
BATHROOM DESIGNA Bathroom and Laundry Room in 85 Square Feet
A basement renovation gives a Canadian family a functional laundry room combined with a second bathroom
Full Story
REMODELING GUIDESBathroom Workbook: How Much Does a Bathroom Remodel Cost?
Learn what features to expect for $3,000 to $100,000-plus, to help you plan your bathroom remodel
Full Story
THE HARDWORKING HOMEWhere to Put the Laundry Room
The Hardworking Home: We weigh the pros and cons of washing your clothes in the basement, kitchen, bathroom and more
Full Story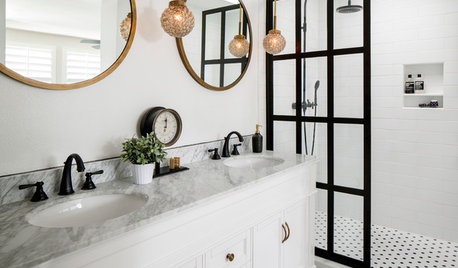
BEFORE AND AFTERSBefore and After: 6 Bathrooms That Said Goodbye to the Tub
Sleek showers replaced tub-shower combos in these bathroom remodels. Could this be an option for you?
Full Story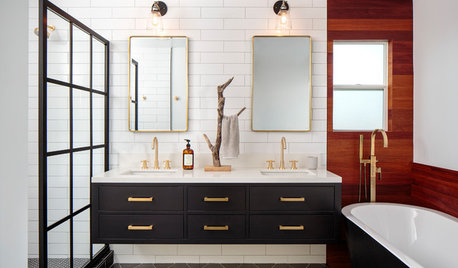
TRENDING NOW6 Stylish Bathroom Trends Emerging in 2019
Polished industrial style, wood-and-white combos and playful tile fill some of the most popular recent bath photos
Full Story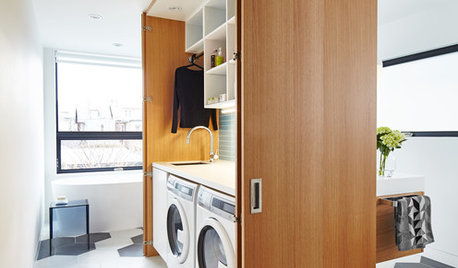
BATHROOM MAKEOVERSA Clever Storage Box Hides a Laundry Room Inside a Bath
Natural light and smart space-planning turn 165 square feet into a multifunctional, spa-like retreat
Full Story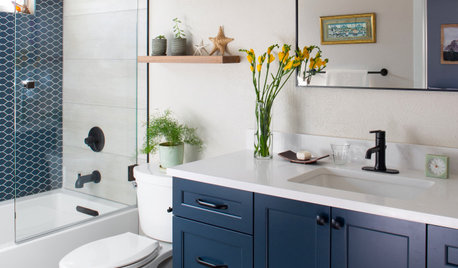
BATHROOM DESIGNNew This Week: 6 Bold Bathrooms With a Shower-Tub
Designers use tile, color and other details to give this classic bathroom arrangement personal style
Full Story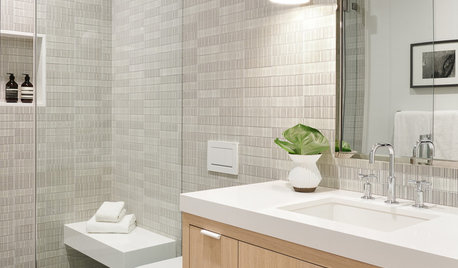
MOST POPULAR10 Stylish Small Bathrooms With Walk-In Showers
Get inspired by this collection of compact bathrooms that make a splash with standout design details
Full StorySponsored
Your Custom Bath Designers & Remodelers in Columbus I 10X Best Houzz



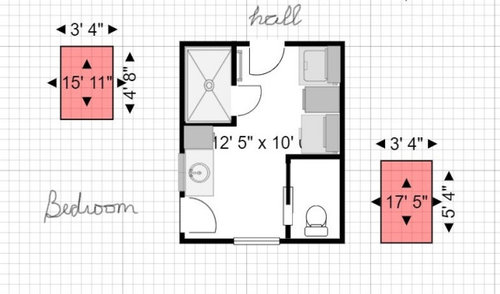


cpartist
richfield95
Related Discussions
Bathroom/Laundry Room Combo??
Q
Basement Bathroom/Laundry Room Combo Advice Needed, please
Q
Small bathroom/laundry combo layout.
Q
Bathroom/ laundry room/ kitchennett critique
Q
Patricia Colwell Consulting
mama goose_gw zn6OH