Help with mud room design
Kristin S
4 years ago
last modified: 4 years ago
Featured Answer
Sort by:Oldest
Comments (19)
Kristin S
4 years agoRelated Discussions
help me design my mud room/laundry room
Comments (4)I think I would rob some square footage from the hall closet and turn it into a walk in shower in the mud room I would add hooks and drying racks for all the wet stuff, boots, rain gear, umbrellas, waders, snow suits etc... You can also pop a kid or a dog in there pretty easy for a quick fix if needed. I put a narrow rack on the wall for dry shoes and boots. 4 lockers on outside door wall, be sure to have drawers for hats, gloves, scarves, glasses, goggles, ear protection etc... also have room in upper cubbies for helmets and ball caps etc.. I put in your stacked wash/dry and the 4'4" double drain board sink next to it. I would probably add a fold up/down shelf next to the wash dry for folding (on the outside of the shower wall). I only had the measurements you gave and no idea which wall is which or how wide the doors and closet outside etc were so this is just a rough draft......See Morelaundry and mud room layout help
Comments (2)I'm not sure exactly what you're asking, but I'll give you some thoughts since I had a mudroom very similar. The most used spaces are likely the washer/dryer area and the bench area, which is also the walkway to the garage. Your towers on the sides of the bench stick out into the walkway. I would also want the sink further from the washer/dryer so you have more clear countertop space. Consider including an area for hanging damp clothes, or at least a pull down drying rack. If you stick with your current plan, I would move the pantry to the window wall corner , and then use the empty space in the corner by the door for the dog bed. Next to the bench, you could save money by using open shelves and hooks instead of cabinets. That was more useful for my kid's sports paraphernalia and shoes, for air flow....See Morebathroom mud room design
Comments (26)Different proposal and I think we nailed this I can swap plumbing from one room to the next Put shower and toilet in the “mud room which in 1 foot longer “ thus giving me the space for 36 x 36 and toilet. And in the adjacent room which was “bathroom “ use as mudroom and put sink in corner for kids to wash up before entering hosue . Guys what do we think ? Can I swing that with these dimensions of 6x4.8 for the shower and toilet ? What are my shower glass door options for such a size ? Am I better off doing. A corner stall or square ? Thanks loads!! This takes care of no construction. No messes after moving. And have it all set up now...See MoreMud Room Help Please!!!
Comments (2)Also, the room is small - like 6' x 7'...See MoreAnglophilia
4 years agodevonfield
4 years agobpath
4 years agoKristin S
4 years agoOne Devoted Dame
4 years agoILoveRed
4 years agoscottie mom
4 years agoKristin S
4 years agoOne Devoted Dame
4 years agoKristin S
4 years agoscottie mom
4 years agoKristin S
4 years agoKristin S
4 years agoCreative Design Cabinetry
4 years agoWestCoast Hopeful
4 years ago
Related Stories

BATHROOM DESIGNKey Measurements to Help You Design a Powder Room
Clearances, codes and coordination are critical in small spaces such as a powder room. Here’s what you should know
Full Story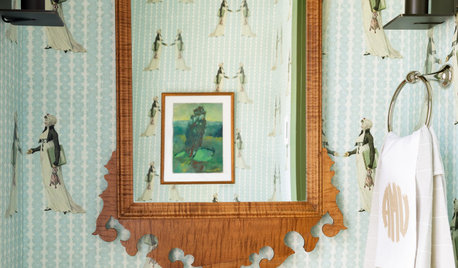
POWDER ROOMSDesigner’s Own Powder Room Packs in History, Color and Charm
A special wallpaper print and curated antiques help update this powder room in a 1790 Boston home
Full Story
SMALL HOMESRoom of the Day: Living-Dining Room Redo Helps a Client Begin to Heal
After a tragic loss, a woman sets out on the road to recovery by improving her condo
Full Story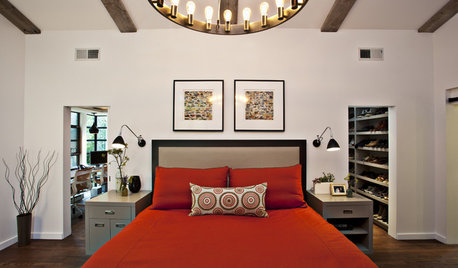
COLORColor Palette Extravaganza: Room-by-Room Help for Your Paint Picks
Take the guesswork out of choosing paint colors with these conveniently collected links to well-considered interior palettes
Full Story
REMODELING GUIDESRoom of the Day: Antiques Help a Dining Room Grow Up
Artfully distressed pieces and elegant colors take a formerly child-focused space into sophisticated territory
Full Story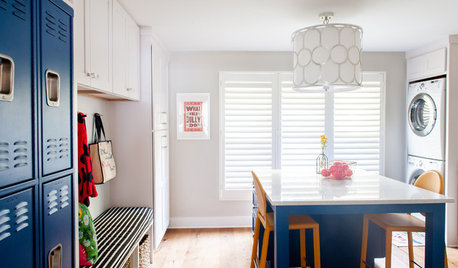
LAUNDRY ROOMSDesigner Transforms a Dining Room Into a Multiuse Laundry Room
This Tennessee laundry room functions as a mudroom, office, craft space and place to wash clothes for a family of 5
Full Story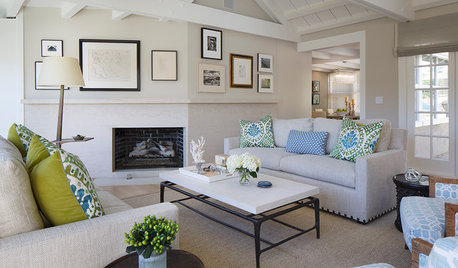
DECORATING GUIDESRoom of the Day: A Living Room Designed for Conversation
A calm color scheme and an open seating area create a welcoming space made for daily living and entertaining
Full Story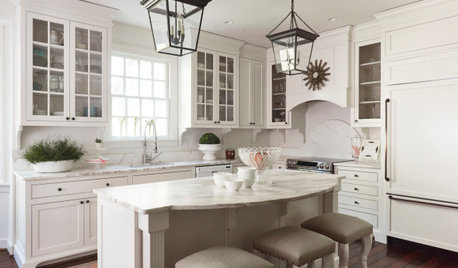
HOUZZ TV LIVETour a Designer’s Cozy Colonial-Style Family Room and Kitchen
In this video, Sara Hillery shares the colors, materials and antiques that create an inviting vibe in her Virginia home
Full Story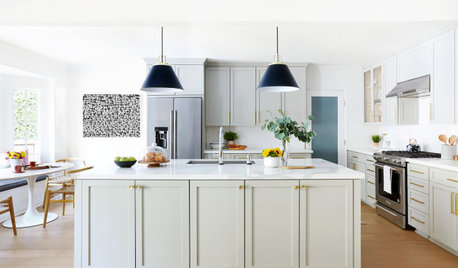
HOUZZ TV LIVEDesigner’s Family-Friendly Kitchen and Great Room
In this video, Amy Elbaum shows the storage and style details that create durable and fashionable spaces in her home
Full Story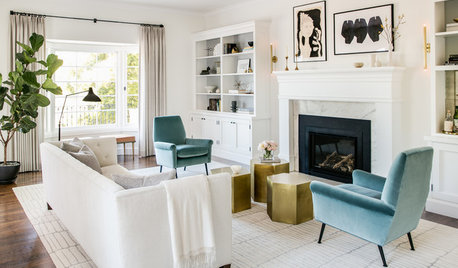
HOUZZ TV LIVETour 2 Stylish, Eco-Minded Rooms in an Interior Designer’s Home
In this video, San Francisco designer Jennifer Jones shares sustainable choices she made in her living and dining rooms
Full Story


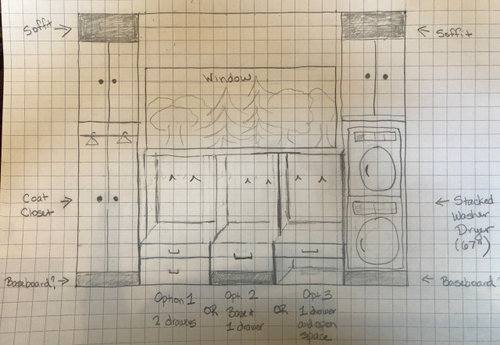






Josie23: Zone 5: WI