Help! Small, awkward open floor living room furniture placement
Alexandra Holt
4 years ago
Related Stories

LIVING ROOMSLay Out Your Living Room: Floor Plan Ideas for Rooms Small to Large
Take the guesswork — and backbreaking experimenting — out of furniture arranging with these living room layout concepts
Full Story
ROOM OF THE DAYRoom of the Day: Right-Scaled Furniture Opens Up a Tight Living Room
Smaller, more proportionally fitting furniture, a cooler paint color and better window treatments help bring life to a limiting layout
Full Story
SMALL HOMESRoom of the Day: Living-Dining Room Redo Helps a Client Begin to Heal
After a tragic loss, a woman sets out on the road to recovery by improving her condo
Full Story
ROOM OF THE DAYRoom of the Day: A Living Room Stretches Out and Opens Up
Expanding into the apartment next door gives a family of 5 more room in their New York City home
Full Story
LIVING ROOMSHow to Decorate a Small Living Room
Arrange your compact living room to get the comfort, seating and style you need
Full Story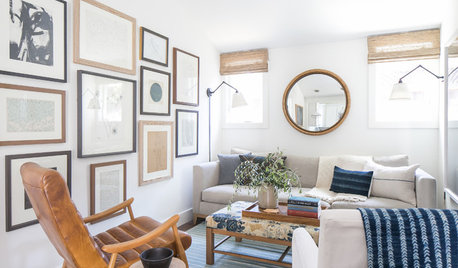
LIVING ROOMSGood Furniture Combos for Tight Living Rooms
Consider these sofa, chair and ottoman pairings to maximize seating and comfort in a relatively small space
Full Story
SMALL SPACES11 Design Ideas for Splendid Small Living Rooms
Boost a tiny living room's social skills with an appropriate furniture layout — and the right mind-set
Full Story
LIVING ROOMSOpen-Plan Living-Dining Room Blends Old and New
The sunken living area’s groovy corduroy sofa helps sets the tone for this contemporary design in Sydney
Full Story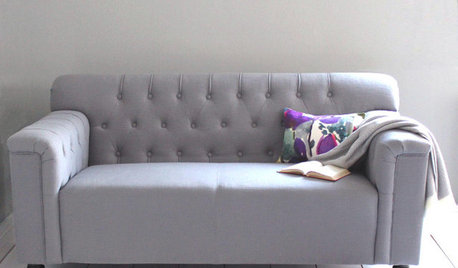
PRODUCT PICKSGuest Picks: Chic Finds for a Small Living Room
Versatile furniture and eclectic accents combine for an instant plan that makes a petite living room feel just grand
Full Story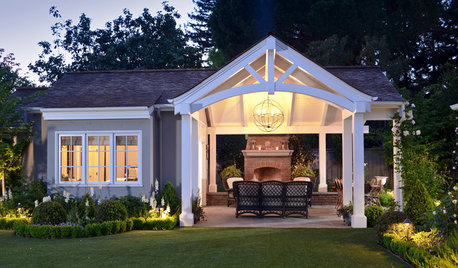
GARDENING AND LANDSCAPING3-Season Rooms: Open-Air Living in a Guest Cottage Pavilion
Comfy furniture, a fireplace and a vaulted ceiling make dining and hanging out a joy in this California outdoor room
Full Story




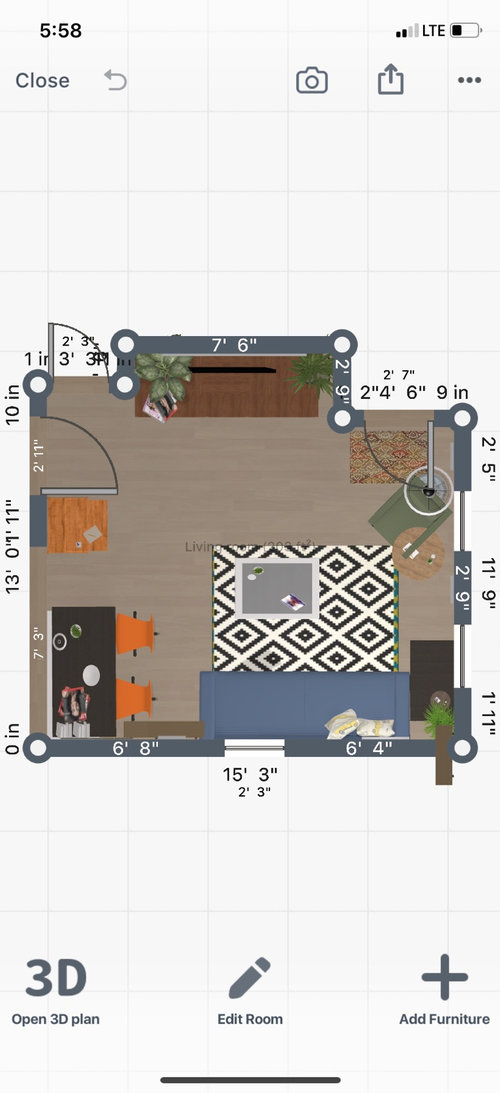





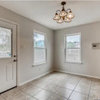
JudyG Designs
Related Discussions
Awkward Open Concept Living Room, Dining Room, and Kitchen Layout
Q
Input on furniture placement for awkward shaped living room
Q
Furniture // TV Placement in Awkward Living Room
Q
Help with furniture placement in awkward angled room shapes?
Q