Small 1 wall kitchen remodel: 6" between fridge side panel and sink?
csummersall
4 years ago
Featured Answer
Sort by:Oldest
Comments (11)
RCKsinks Inc.
4 years agolast modified: 4 years agoRelated Discussions
Fridge--side wall or no side wall?
Comments (18)Just to answer about the side wall, I would definitely frame the fridge in with at least a panel. We just did that in our space (upon recommendations from this forum). There is a post somewhere with some nice pics. If I knew how to post pics, I would show you mine. One side of the fridge is against a wall and the other has a panel coming all the way out to the doors of the fridge. So it has the appearance of a counter depth when it really isn't. That also allows for the above fridge cabinet to be a little deeper if you want. And it totally makes the fridge look nicely finished. I really didn't want the black side of my stainless fridge showing. I think it's goofy that they even make the sides black! If you miss being able to hang things with magnets, just mount a nice bulletin board or dry erase board there. And on that note, I've seen some cool slim cabinet message centers and that might be a perfect space for that for your kitchen. Just a slim cabinet that would open on the side of the fridge and could have little key hooks, a bulletin board, note pad, etc. I'm attaching a link to the one I'm thinking of. If your cabinets are custom, you could design one that's bigger for the space. Or the broom closet idea is great! If you could build in a little thin slide out broom closet that could easily be removed in the future without damaging the cabinets, that could leave open the possibility of a bigger fridge someday without major demo. I also agree with skypathway too that it looks like you could maybe switch the location of the fridge and those other cabinets and get the fridge closer to the rest of the triangle and give yourself a landing place which is really nice to have for loading and unloading stuff. Good luck! Here is a link that might be useful: Kitchen Message Center Cabinet...See MoreWhat to do with 3''- 6'' between fridge and DW?
Comments (23)Thanks for posting pics and telling me what you will store in your pull-outs, Beagles. (btw, I've linked to the photo you tried to post, see below.) Very helpful. Do you know how much space, width-wise, you have in each of those 5" pull-outs? I've looked for this info on-line but can't seem to find the answer. Thanks! I've eliminated a 3" filler pull-out from the running because I don't think it's going to provide useful storage, especially given the cost for the hardware. I've added the suggestion of open cubbies for plastic wrap, baggies and/or rolling pins, at the suggestion of my friend, Kelly Morisseau, CMKBD and blogger at Kitchen Sync (she beat you to the idea, bmore, but thanks for popping in to help me). bmore, the towels I'd keep in the towel cabinet would be for drying off clean but slightly wet dishes from the DW. If I leave these towels on the counter, they get used to wipe less-than-clean hands. That drives me nuts. I try to put the "dish" towels in a separate location on the counter than the "hand" towels and that does help most of the time. If I had a cabinet just for "dish" towels, though, that would be even better. (oh, and the step stool is stored in the walk-in pantry about 4 steps away so no need to store one in the kitchen proper.) The other idea Kelly suggested was an open cubby to store over-sized butcherblocks, which is a great idea. I will have at least 1 large butcherblock and possibly a second (my late mom's large bread board) and I haven't yet assigned a spot for them in my new kitchen. Even though this is in the clean-up zone, it's actually a good spot to store these items because we set our large butcherblock on the island, directly across from this spot, to use as a very large trivet for hot items coming out of the oven (especially handy for pizzas since we can then slice them on the same surface). It would be similar to the tall open storage in the island in this kitchen (but only one cubby): [[(https://www.houzz.com/photos/craftsman-kitchen-craftsman-kitchen-seattle-phvw-vp~92385) [traditional kitchen design[(https://www.houzz.com/photos/traditional-kitchen-ideas-phbr1-bp~t_709~s_2107) by seattle architect knowles ps herbflavor, by apothecary drawers, do you mean a series of narrow, shallow drawers top to bottom? I wouldn't want a drawer stack less than 6" wide and even then each drawer would only yield 3", interior width. The narrowest drawer, interior width, I have in my current kitchen is 5". I store match books, used corks (for the times when a cork disintegrates when a bottle is opened), and kiddy-type birthday candles in it. Not sure how I'd fill a series of 3" wide drawers but tea bags are a possibility since the mugs will be in the upper cabinet just above. I'll measure items to see if I can fill a series of narrow drawers. Thanks for the suggestion. For you visual folks, the size of these cubbies is fairly representative to the amount of space I'll have (I may have a smidge more room). [[(https://www.houzz.com/photos/traditional-kitchen-traditional-kitchen-phvw-vp~86102) [traditional kitchen design[(https://www.houzz.com/photos/traditional-kitchen-ideas-phbr1-bp~t_709~s_2107) by dc metro kitchen and bath Kleppinger Design Group, Inc. I know a lot of people use narrow spaces like this to store wine but it really wouldn't do the wine any good to be stored between DW and fridge (mulled wine is fine but heat and wine are not a good combination for storage). Here is a link that might be useful:...See MoreFridge against wall - panel other side
Comments (9)Hi all, very much appreciate the responses. I have been reading and thinking them over. itsallaboutthefood - yes, you are correct, if I make the right wall shorter then I can slide the fridge over a tad and build a panel on the left. However... do I really want to go to all this work for my current fridge? Shorter wall I think will mean the black is even more visible. camphappy - thank you for the measurements. I do not have 3" to spare. Regarding the French door(s), where do you put things you take out of the fridge? Beyond the French doors or behind you? Thanks for the compliment, the view is very nice but as I've said before, I am now the ultimate nosy neighbor :) Hi buehl, your pictures were extrememly helpful, thanks. I do see how to build it now. (Love your cabinetry btw). Motherof3sons - you definitely identified my hesitation/quandry. Yes, building and paneling existing fridge would be an improvement but if if I had my druthers and the budget to match, what would I do with this space? Is it really worth the expense to order panels and build a structure around a temporary fridge? EAM44 - it is all about the fridge, thanks for the reminder about the free-standing fridge vs. integrated fridge different requirements. I think that's part of why I am struggling - I can't design the space until I know what fridge I'm using, old or new. The island makes it hard to pull the fridge forward enough and still get the door open. Glad you like seeing the wall colored grey again, I am quite pleased too... Still, I want Rome, now! hags00 - great description and I do follow. We do have an overhang on the side of the counter, your solution makes sense. Off to put the kiddos to bed. Thanks to all. I am still thinking about solutions and what I would do for a long term solution, with all the money in the world. Oh I know this answer!! Take out wall, insert fabulous, paneled Thermador (not white, definitely contrasting color, maybe match island but probably wonderful pop of new color) fridge. One of the ones which looks like a huge piece of lovely furniture. I should probably start a new thread to ask this but - does anyone use all drawers for a fridge/freezer solution? Leaping in yet another direction, I do also like the idea of a glass fronted fridge. Best, wafflingOldbat2be...See MoreAre side swing ovens possible if sandwiched between wall and fridge?
Comments (40)Thank you Colleen (AKA. ANGEL IN DISGUISE)!!! Thank you for all the photos and the incredibly helpful info!! On Mother's Day of all days, when you should be relaxing and basking in the servanthood of your four children, you're sitting there typing away, helping a stranger out. Cpartist, and everyone else too, seriously you all have restored my faith in humanity : ). Sorry to be so dramatic but I truly appreciate you guys. Colleen, is the reason you didn't want the flush install of your ovens so that that your ovens doors would be able open all the way? Is there any other reason NOT to do a flush install? My wall is going to just out way more than yours so unfortunately can't do the right swing, and I'm seeing now that the left swing would not be a good idea either. How would you feel about a traditional pull-down double oven in your current oven location????? The counter behind my ovens will be a little over 4 ft away, so there should be some wiggle room to pull down the door and maneuver to the landing space? Also thank for the feedback on the Karbon! I agree, the aesthetics are pretty unique. Our kitchen will lean toward the modern side so it would fit in perfectly. I will have a tapmaster as well so hoping it will work well for my prep sink. Hope you're enjoying your tapmaster today! What a great Mother's day gift : ). Kim Ladin, I'm going to think seriously about that tall cabinet to make the right swing work. It would mean decreasing the cabinet length in the undercounter fridge run or decreasing the double pantry. I hope you find a good solution to your dilemma as well!...See Morecsummersall
4 years agoRCKsinks Inc.
4 years agolast modified: 4 years agocsummersall
4 years agoRCKsinks Inc.
4 years agoRCKsinks Inc.
4 years agolast modified: 4 years agocsummersall
4 years agoLyndee Lee
4 years agoRCKsinks Inc.
4 years agoLyndee Lee
4 years ago
Related Stories
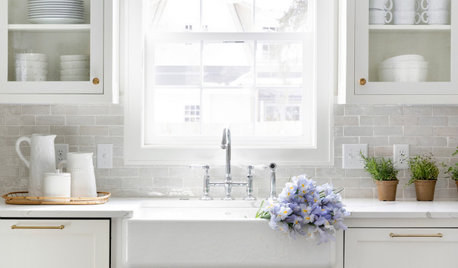
REMODELING GUIDES6 Things to Consider When Choosing a Kitchen Sink
Use this guide to help you think about sink size, bowl depth, location and other factors
Full Story
BATHROOM DESIGNSmall-Bathroom Secret: Free Up Space With a Wall-Mounted Sink
Make a tiny bath or powder room feel more spacious by swapping a clunky vanity for a pared-down basin off the floor
Full Story
INSIDE HOUZZWhat’s Popular for Kitchen Islands in Remodeled Kitchens
Contrasting colors, cabinets and countertops are among the special touches, the U.S. Houzz Kitchen Trends Study shows
Full Story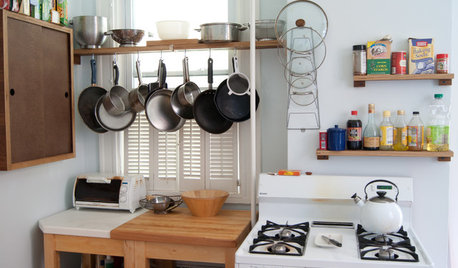
SMALL KITCHENSSmall Living 101: Smart Space Savers for Your Kitchen Walls
Get organized with hooks, baskets and more to maximize your storage
Full Story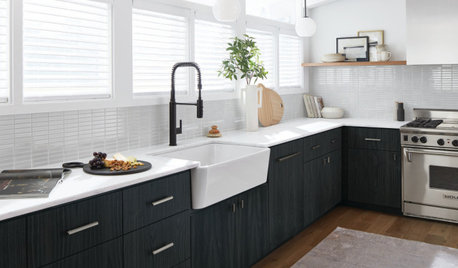
KITCHEN SINKS6 Kitchen Sink Trends for 2021
See the new sink textures, colors and workstations that debuted at the Kitchen & Bath Industry Show
Full Story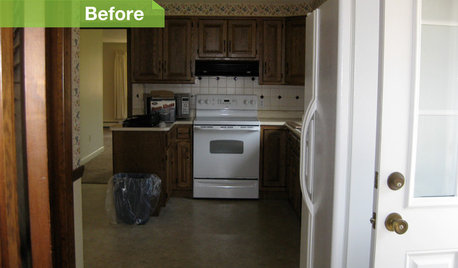
KITCHEN DESIGN6 Kitchens, 6 DIY Updates
Get inspired to give your own kitchen a fresh look with ideas from these affordable, do-it-yourself fixes
Full Story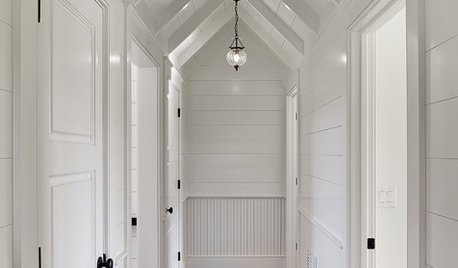
REMODELING GUIDESTongue and Groove Wall Paneling Joins the Comeback Club
Try this smooth architectural move to give your walls a streamlined appearance that conveys quality
Full Story
INSIDE HOUZZTop Kitchen and Cabinet Styles in Kitchen Remodels
Transitional is the No. 1 kitchen style and Shaker leads for cabinets, the 2019 U.S. Houzz Kitchen Trends Study finds
Full Story
WORKING WITH PROSInside Houzz: No More Bumper Cars in This Remodeled Kitchen
More space, more storage, and the dogs can stretch out now too. A designer found on Houzz creates a couple's just-right kitchen
Full Story
MOST POPULARRemodeling Your Kitchen in Stages: Detailing the Work and Costs
To successfully pull off a remodel and stay on budget, keep detailed documents of everything you want in your space
Full Story





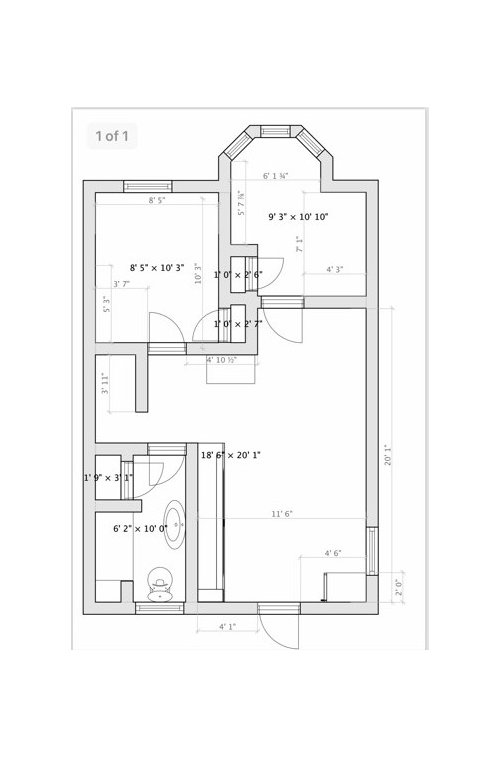
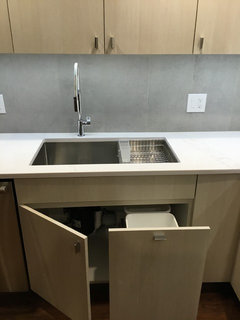

Aglitter