Toilet placement opinions
LH CO/FL
4 years ago
last modified: 4 years ago
Featured Answer
Sort by:Oldest
Comments (34)
damiarain
4 years agoLH CO/FL
4 years agoRelated Discussions
Which is best placement of toilet in small master bath?
Comments (6)Make sure you provide the correct clearance between the center line of the toilet flange and the sidewalls. You need 15-inches from the FINISHED wall surface to meet building codes. You also need 12-inches from the finished back wall to the center of the flange. If the measurement is less than 12-inches, you're going to get into a specialty toilet or will have to use an offset flange, which may not meet plumbing code requirements. The second layout provides a little more privacy for the toilet. What is the green area? Is that open shelving for towels, a linen closet, or?...See MoreOpinions on rug placement
Comments (1)You probably need to add pictures. Try adding in the comments section.....See MoreNeed QUICK Opinions: Placement of Microwave
Comments (3)Should the microwave go at the other end of the island?...See MoreTOWEL RACK PLACEMENT DILEMMA - OPINIONS NEEDED ASAP, PLEASE!
Comments (3)I would probably hang it next to the light switch and leave the area above clear for hanging art, but either way will be fine. Where the studs are might sway my answer so the towel bars can be secured into a stud, if possible. eta: I may have misunderstood...is this a rack with a towel bar below? Or do you mean a towel bar? If it's a rack, it should be hung higher than that switch. Like this? eta: where is this in relation to the vanity or shower? Is either already installed because nothing else is visible. If it's for hand towel for the vanity, I would not want to be dripping hands all that ways to grab a towel; same for the shower....See MoreMark Bischak, Architect
4 years agoLH CO/FL
4 years agoLH CO/FL
4 years agoLH CO/FL
4 years agoLH CO/FL
4 years agoBeverlyFLADeziner
4 years agolast modified: 4 years agoLH CO/FL
4 years agoLH CO/FL
4 years agokudzu9
4 years agoLH CO/FL
4 years agoMark Bischak, Architect
4 years agoLH CO/FL
4 years agoMark Bischak, Architect
4 years agoLH CO/FL
4 years agokudzu9
4 years agolast modified: 4 years agolyfia
4 years agoLH CO/FL
4 years agoLH CO/FL
4 years agoLH CO/FL
4 years agoMark Bischak, Architect
4 years agolast modified: 4 years agoLH CO/FL
4 years ago
Related Stories
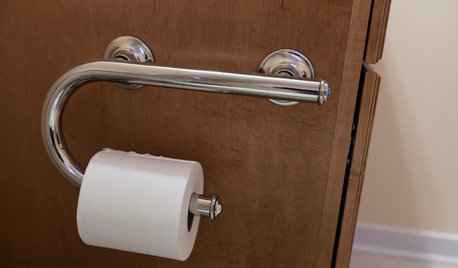
LIFEThe Absolute Right Way to Hang Toilet Paper. Maybe
Find out whether over or under is ahead in our poll and see some unusual roll hangers, shelves and nooks
Full Story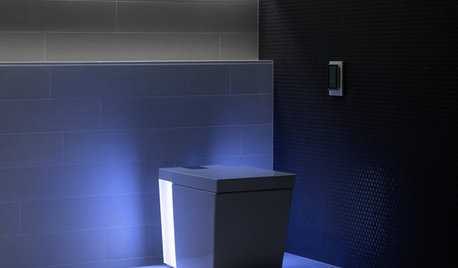
BATHROOM DESIGNStraight Flush: The Future of Toilets in the Home
Night lights, seat warmers and temperature-controlled bidets are here — and that’s just the beginning
Full Story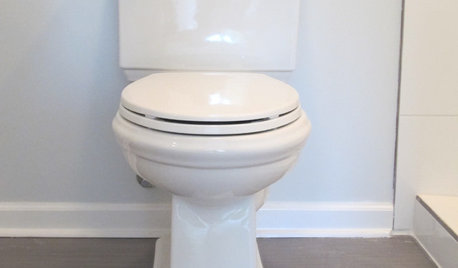
BATHROOM DESIGNHow to Install a Toilet in an Hour
Putting a new commode in a bathroom or powder room yourself saves plumber fees, and it's less scary than you might expect
Full Story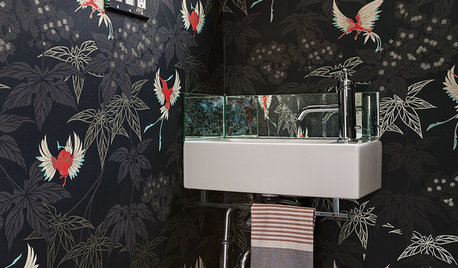
POWDER ROOMSRoom of the Day: Drab Toilet Closet Now a Dramatic Powder Room
Moving a wall, reconfiguring the layout and adding graphic wallpaper help turn a former water closet into a functional space
Full Story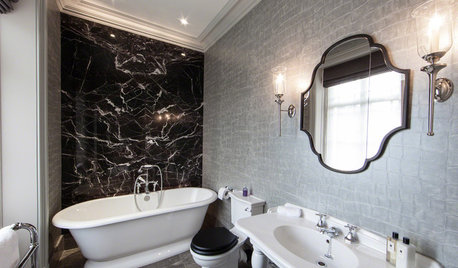
BATHROOM DESIGNWhite Toilet, Black Lid: Trending in a Bathroom Near You
Contrast is king with this look for the bath — and it works with any style you can think of
Full Story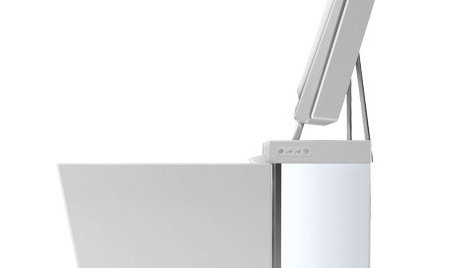
HOME TECHMeet the New Super Toilets
With features you never knew you needed, these toilets may make it hard to go back to standard commodes
Full Story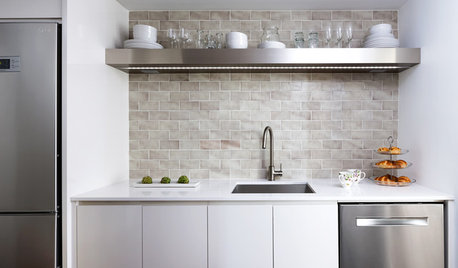
DECORATING GUIDESTricks to Hide Light Switches, Outlets and Toilet Roll Holders
Embrace camouflage and other design moves to make these eyesores virtually disappear
Full Story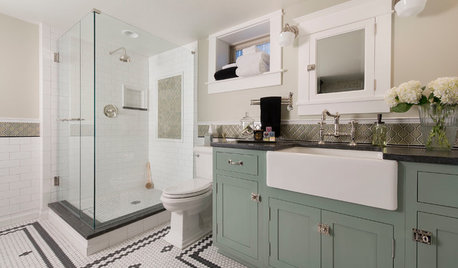
BATHROOM DESIGNHow to Choose the Right Toilet
Style, seat height, flushing options, color choice and more will help you shop for the right toilet for you
Full Story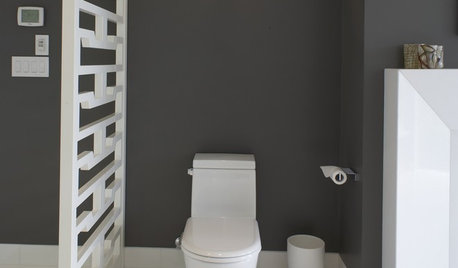
BATHROOM DESIGNHere's (Not) Looking at Loo, Kid: 12 Toilet Privacy Options
Make sharing a bathroom easier with screens, walls and double-duty barriers that offer a little more privacy for you
Full Story
BATHROOM DESIGN5 Common Bathroom Design Mistakes to Avoid
Get your bath right for the long haul by dodging these blunders in toilet placement, shower type and more
Full Story



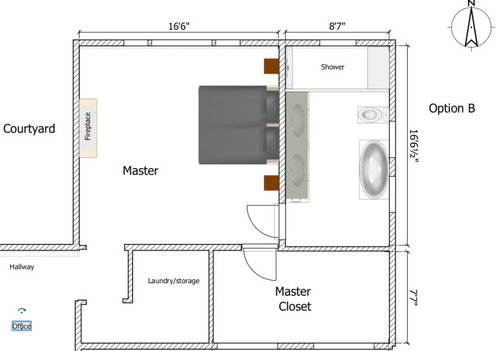
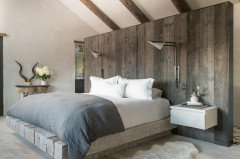

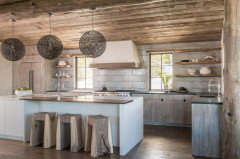
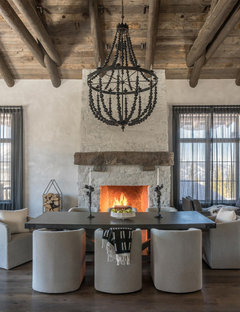




Mark Bischak, Architect