design dilemma in kitchen
dt516
4 years ago
Featured Answer
Sort by:Oldest
Comments (7)
Patricia Colwell Consulting
4 years agodt516
4 years agoRelated Discussions
Stain or paint our shutters?
Comments (2)I second what Home Interiors said.......will look great, easy to maintain as its a rancher style so easy and cost effective to do yourself or hire a professional every few years to apply a maintenance coat...See MoreHow do I post to "Design Dilemma"?
Comments (6)Try not to design an island bigger than a typical countertop slab unless you don't mind seams. In my humble opinion, it seems that between two islands and the table/chairs in the adjacent dining area, you have plenty of seating. Why the extra island? Are you a caterer? To store things or accommodate large parties? Is the main sink in the island? That is a lot of steps to the sink from the rest of the kitchen. Sorry to ask but I cannot easily read your blueprints. Is there a prep sink? Butler's pantry? Beverage center? I think one island is a classic choice and that island should be rectangular unless there is a significant reason why it shouldn't be (like the shape of your room, windows, a banquette, special needs of a family member, etc)....See MoreOpen Floor Plan Design Dilemma for Kitchen/Living/Dining Area
Comments (2)I guess I would start with the kichen being complete and that needs to done after the same flooring is installed everywhere I really am having some difficulty relating the pictures to the floor plan. In the pictures where is the mud room?...See MoreFamily room or...? Help me convince my spouse!
Comments (16)How about a round table, 4 chairs, and a wall hung t v in the morning room? Our first house(1911) had a room off the kitchen and was referred to as the “breakfast room”. (It was a lovely, large formal home). We used that room for everything. Breakfast, lunch or supper; games, coloring, the t v for Sesame Street and Mr Rogers. Then later homework where I was close by cooking dinner and could help with any problems and oversee the results. We used the dining room for the special occasions and the formal living once in a while, As the girls got older, we refinished the basement for sleepovers and such. I guess my point is to set the house up for now. Time flies by and soon things changes. Then you have fun decorating again....See Moredt516
4 years agodt516
4 years agodt516
4 years agomama goose_gw zn6OH
4 years agolast modified: 4 years ago
Related Stories

HOUZZ TV LIVETour a Kitchen Designer’s Dream Kitchen 10 Years in the Making
In this video, Sarah Robertson shares how years of planning led to a lovely, light-filled space with smart storage ideas
Full Story
KITCHEN DESIGNKitchen of the Week: A Designer’s Dream Kitchen Becomes Reality
See what 10 years of professional design planning creates. Hint: smart storage, lots of light and beautiful materials
Full Story
KITCHEN DESIGNDesign Dilemma: My Kitchen Needs Help!
See how you can update a kitchen with new countertops, light fixtures, paint and hardware
Full Story
KITCHEN DESIGNDesign Dilemma: 1950s Country Kitchen
Help a Houzz User Give Her Kitchen a More Traditional Look
Full Story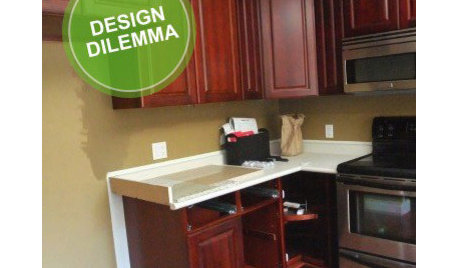
KITCHEN DESIGNDesign Dilemma: Lightening Up a Kitchen
What counters and accents could balance the wood in this kitchen?
Full Story
Design Dilemmas: 5 Questions for Design Stars
Share Your Design Know-How on the Houzz Questions Board
Full Story
KITCHEN DESIGN11 Must-Haves in a Designer’s Dream Kitchen
Custom cabinets, a slab backsplash, drawer dishwashers — what’s on your wish list?
Full Story
KITCHEN DESIGNA Designer’s Picks for Kitchen Trends Worth Considering
Fewer upper cabs, cozy seating, ‘smart’ appliances and more — are some of these ideas already on your wish list?
Full Story
KITCHEN OF THE WEEKKitchen of the Week: A Designer Navigates Her Own Kitchen Remodel
Plans quickly changed during demolition, but the Florida designer loves the result. Here's what she did
Full Story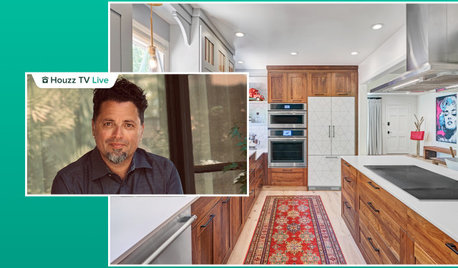
HOUZZ TV LIVEA Designer Highlights His Kitchen’s Stylish Details in 2 Minutes
In this short video, Nar Bustamante shares how two-tone cabinetry and other features create a winning design
Full Story


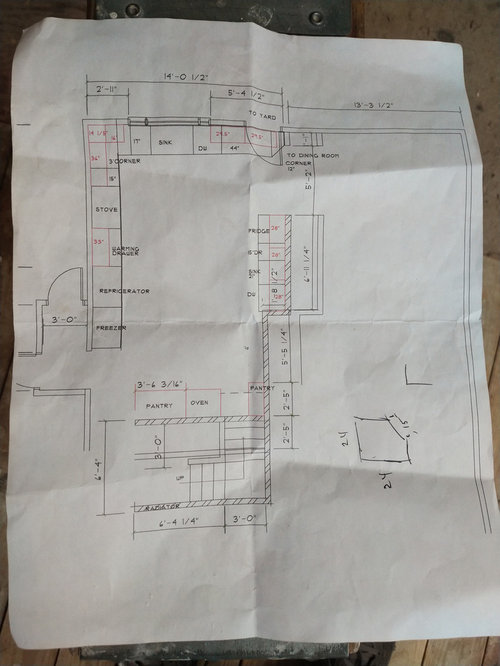
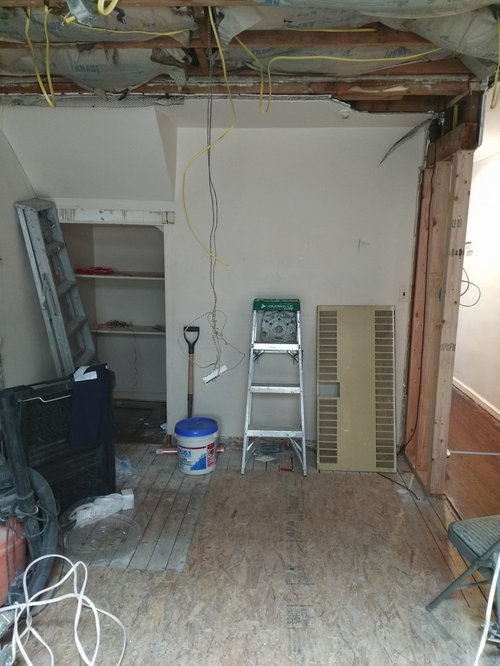
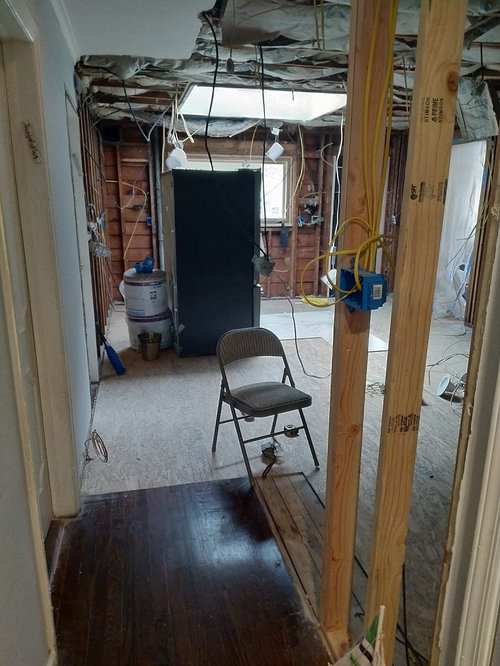
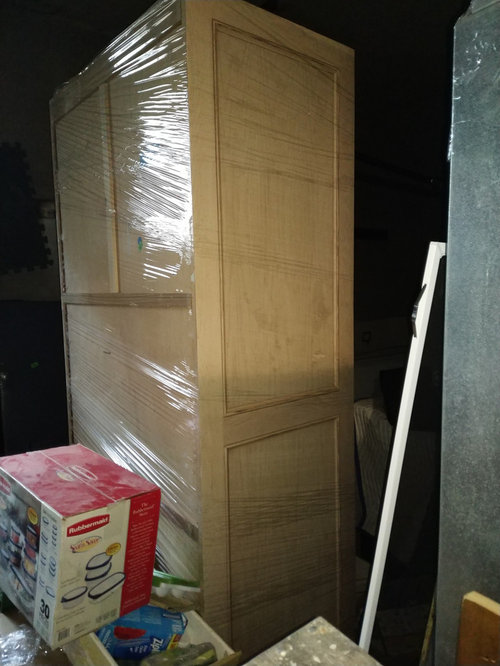


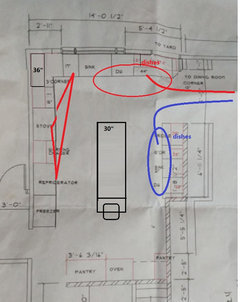


mama goose_gw zn6OH