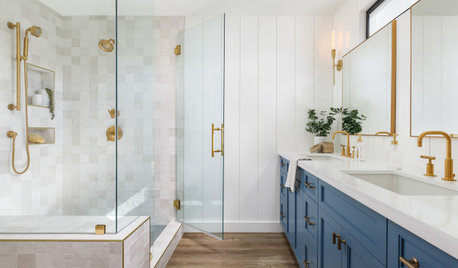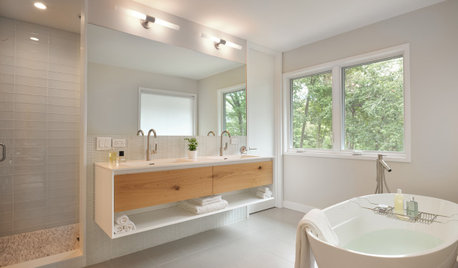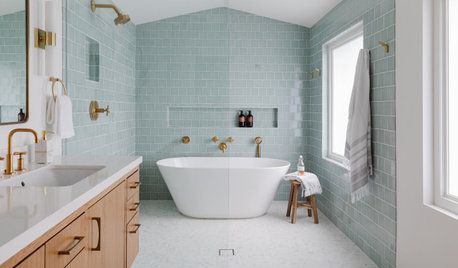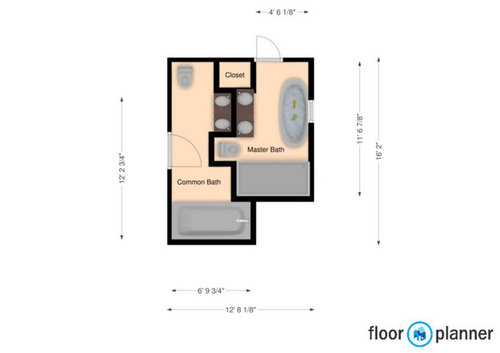New floor plan for neighboring bathrooms
Jonathan Coleman
4 years ago
Related Stories

BATHROOM MAKEOVERSRoom of the Day: Bathroom Embraces an Unusual Floor Plan
This long and narrow master bathroom accentuates the positives
Full Story
THE POLITE HOUSEThe Polite House: When the Neighbor’s Dog Meets Your Landscape
How do you navigate those difficult conversations when you don’t want people’s dogs doing their business on your plants and lawn?
Full Story
BATHROOM DESIGN7-Day Plan: Get a Spotless, Beautifully Organized Bathroom
We’ve broken down cleaning and decluttering the bath into daily, manageable tasks
Full Story
HOUZZ TV LIVETour a Designer’s Glam Home With an Open Floor Plan
In this video, designer Kirby Foster Hurd discusses the colors and materials she selected for her Oklahoma City home
Full Story
LIVING ROOMSLay Out Your Living Room: Floor Plan Ideas for Rooms Small to Large
Take the guesswork — and backbreaking experimenting — out of furniture arranging with these living room layout concepts
Full Story
REMODELING GUIDESBathroom Remodel Insight: A Houzz Survey Reveals Homeowners’ Plans
Tub or shower? What finish for your fixtures? Find out what bathroom features are popular — and the differences by age group
Full Story
ARCHITECTURE5 Questions to Ask Before Committing to an Open Floor Plan
Wide-open spaces are wonderful, but there are important functional issues to consider before taking down the walls
Full Story
REMODELING GUIDESLive the High Life With Upside-Down Floor Plans
A couple of Minnesota homes highlight the benefits of reverse floor plans
Full Story
BATHROOM WORKBOOK7 Design Details to Consider When Planning Your Master Bathroom
An architect shares his ideas for making an en suite bathroom feel luxurious and comfortable
Full Story
REMODELING GUIDESHow to Plan for a Bathroom Remodel
Ready to reboot your bathroom? Ask yourself these questions to get a room you love
Full Story





CAGE Design Build
greg_2015
Related Discussions
Building a new home.. Accomodate neighbors parking issue??
Q
How to plan lighting for new kitchen and bathroom
Q
Bathroom – new plan brainstorm
Q
Need help with new home floor plan
Q
Jonathan ColemanOriginal Author