Bath remodel. Open or privacy
P C
4 years ago
Featured Answer
Sort by:Oldest
Comments (10)
Patricia Colwell Consulting
4 years agoP C
4 years agoRelated Discussions
Small bath remodel on a modest budget. Finished!
Comments (108)Thank you, IRhuel and rufinorox! Emmi--Thank you! We had another full bath in the house, so showering wasn't a problem, thank Goodness. The entire bathroom was gutted in March down to the studs, then the ceiling was bumped up and a closet door reorientated. Then it was sheetrocked and tiled(walls and shower). After that, the fixtures were put in. The bathroom wasn't ready for complete use until October. It took a while, but it was mostly my fault because I took my time researching and making decisions on products since I was on a tight budget. I thought I would go insane trying to choose the tile!...See MoreKitchen open floor plan remodel, 6 months later. Thanks GW
Comments (57)Laughable- thanks so much for the link, perhaps we can do something like that this summer when we have more time. Looks like a great fix for now until we can save the 3K for window treatments. Whit- our kitchen is just over 16' long and 12' wide. For the lighting plan we actually have a small pendant to still put in over the kitchen sink. We originally purchased 2 pendants over the peninsula, but with the kitchen light fixture, dining chandelier so close by we nixed it. We used the highly GW rec. home depot LED 4" lights. We had the electrician put them where we needed them most and have 8/9 in the kitchen and then more threw out the first floor. They are all on dimmers. With out the uppers to worry about shadows on the countertop we rarely turn them all the way up. During the day I rarely turn on any lights as the place gets lots of natural light. Good luck with your remodel. I really working in this kitchen and find it plenty big for us. We hosted Christmas and had about 5-6 people cooking/prepping and it was great. Cleans up well and the peninsula has been perfect for my 3 year olds meals and craft time and keeps her at bay while I cook. Just wanted to ad our much anticipated new addition finally made her debute fashionably late on 2/13/13, a successful VBAC: We are enjoying her just as much as the kitchen ;)...See MoreOpen nook in bath remodel - Thoughts?
Comments (4)Is it wide enough for seating. My favorite part of my bathroom was the cheapest. I put two storage creates together and topped it with a cushion. I love to sit on it in the am to moisturizer after a shower and to do pedicures....See MoreMaster bath remodel
Comments (53)The shower in the middle is a unique touch, I love the color scheme. The accent tile in the shower was a really good touch. A towel warmer was a brilliant add, as who does not love a warm towel right out of the shower. This remodel turned out very well nice job....See MoreP C
4 years agoP C
4 years agoJAN MOYER
4 years agolast modified: 4 years agoacm
4 years ago
Related Stories

BATHROOM DESIGNBath Remodeling: So, Where to Put the Toilet?
There's a lot to consider: paneling, baseboards, shower door. Before you install the toilet, get situated with these tips
Full Story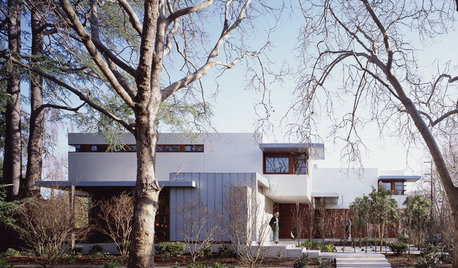
REMODELING GUIDESRibbon Windows: Openness, Privacy and Cool, Modern Design
Long, horizontal windows celebrate Le Corbusier's break with traditional Architecture
Full Story
REMODELING GUIDESHow to Remodel Your Relationship While Remodeling Your Home
A new Houzz survey shows how couples cope with stress and make tough choices during building and decorating projects
Full Story
BATHROOM MAKEOVERSFamily Tackles a Modern Farmhouse-Style Master Bath Remodel
Construction company owners design their dream bath with lots of storage. A barn door with a full mirror hides a closet
Full Story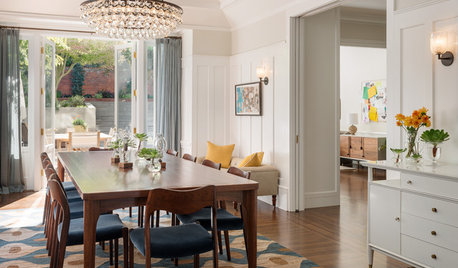
ECLECTIC HOMESHouzz Tour: Water and Openness Inspire a San Francisco Remodel
Better functionality and ocean-loving touches make for a casual, comfortable home that suits a family of 5
Full Story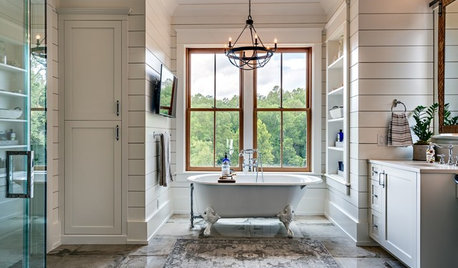
INSIDE HOUZZTop Styles, Colors and Finishes for Master Bath Remodels in 2018
Contemporary is again the No. 1 style, but farmhouse is gaining steam, according to the U.S. Houzz Bathroom Trends Study
Full Story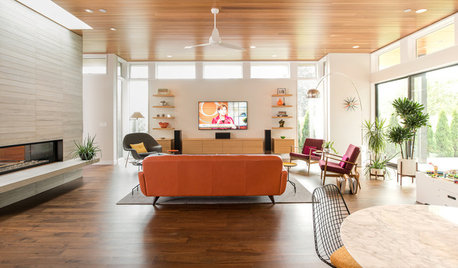
MODERN HOMESHouzz Tour: Modern Minneapolis Home Balances Openness and Privacy
Clerestory windows, cedar overhangs and a clever layout let in natural light while protecting the family’s privacy
Full Story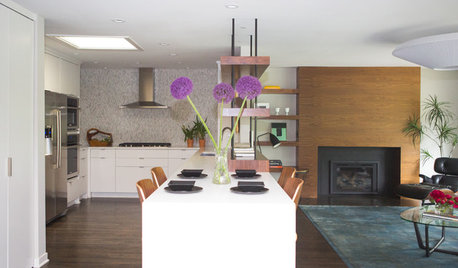
KITCHEN DESIGNStylish Midcentury Kitchen Balances Openness and Privacy
A custom wall of walnut shelves and a waterfall breakfast bar create just enough separation in an open floor plan
Full Story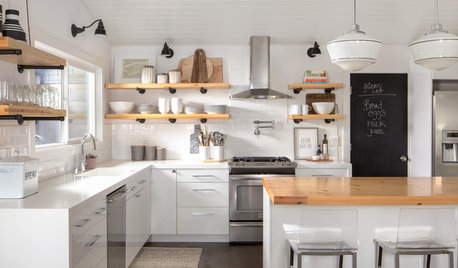
KITCHEN CABINETSWhy I Combined Open Shelves and Cabinets in My Kitchen Remodel
A designer and her builder husband opt for two styles of storage. She offers advice, how-tos and cost info
Full Story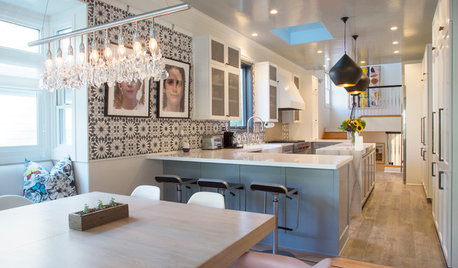
MY HOUZZMy Houzz: Remodeling Dreams Come True in a Queen Anne Victorian
The owners of an 1892 Northern California home overhaul their kitchen and freshen up their living spaces inside and out
Full Story







mmilos