kitchen remodel dilemma. beginning to think there are no good answers!
Katie
4 years ago
Featured Answer
Sort by:Oldest
Comments (17)
Patricia Colwell Consulting
4 years agoRelated Discussions
Just beginning remodel of kitchen...lots of ???'s
Comments (13)Thank you ladies!!! Yes, williamsem, I am going check out appliances forum, good suggest. Bahacca, I will gut the existing kitchen and move some appliances, all appliances will be new. Probably leave sink and dishwasher in same place. I really should take a picture of existing kitchen and figure out how to get it on here so you beautiful people can continue giving me great advice. Island will be situated so that there is flow room for new configuration. Catlover5, I hate bending over too, and I'm short! I can do it but that's part of why I liked the double slide in, that small stove on top!!! And the fact (rocketmom) that it's small (energy saving.) Christie327, if you loved yours so much, can you tell me specifically why you're changing to wall ovens? I'd like to have a small wall oven over a larger one. Do people do that? I really think I wouldn't mind the larger one being lower, as I hardly ever use it! That'd be more $$$ too. Ahhh! I'd like to put the cooktop (if that's the route I go) in the island but then I'd need a vent hood installed (I've been told the downdrafts don't really work) and I don't think I want a hood hanging down in the middle of my not very big kitchen. Thanks for hearing me vent about a vent!!!...See MoreBeginning kitchen remodel design process - need help!
Comments (8)We are a family of 8, with 6 kids ages 9 months to 17. We've lived in our home for 12 years and are looking to renovate. Ideally, I would like to open up the layout and make the space more open and usable by more than one person (particularly prep/cooking while another person is cleaning). We never entertain on our main level, instead having to use the basement. Our basement works well for that, but I would like the option of entertaining upstairs, especially since we are currently converting our covered deck into a four seasons room. Dependent upon cost, I would like to add on a mudroom/pantry from our garage. We have an extra deep 3 car garage and and 7'x11' room would only take from the extra space, not a stall. We are also planning a new garage on the other side of our property, so space isn't a problem. I would like to have an island or peninsula if that can be worked out. We are keeping our current appliances - only 2 years old and love the slate! I would like to do as much work ourselves as possible, contracting out only where it makes the most sense. Electrical is not a problem to move. I would prefer plumbing changes to be minor if possible. Thanks for any help!...See MoreLarge Kitchen vs. Large Living Room - Remodel Design Dilemma
Comments (6)@Patricia, you have a good point. I think I will definitely want to consult a designer to get their perspective from an aesthetics/space usage mindset. I do have a large media room in the lower level where my big screen is, so I figure if I ever have a large group to watch a game, etc., that is likely where I will need the most seating. The upstairs could then be used more generally for entertaining. My dining table seats 10 and moving it into living area would allow me to add chairs on either end. The addition of a 9-10’ Island would add seating as well. At worst, the family in its current footprint could snugly fit a ~6-7 person sectional and a chair. I think with an additional ~2-3’ feet in length and width, I should easily be able to fit a sectional in there as well as 1-2 accent chairs. Plus if I’m entertaining there would be plenty of space to gather at the end of the kitchen where the new bar would be. These pictures are not by any means exactly what I would do (I used a trial version and stock colors/cabinets), but should help give a sense of layout....See MoreKitchen remodel layout dilemmas
Comments (10)Sounds like entering the kitchen with all the openings isolates the kitchen completely from the rest of the living space. Consider relocating the entrances altogether. Without actual plans and more pics, it's difficult to evaluate the space, but since you mentioned opening the wall to the family room, this might work. Close off the existing opening to the office. Open the existing pantry to the office, or eliminate altogether. Eliminate the existing desk nook in the kitchen. Consider a full height wall-to-wall pantry / refrigerator/freezer / wall oven /coffee bar on the left wall (where the existing oven is located). The island facing the family room should be higher than the sink cabinet height to hide the sink use from the family room. This layout might make the ceiling beams make more sense also. Let me know what you think....See Moremama goose_gw zn6OH
4 years agoBuehl
4 years agolast modified: 4 years agoBuehl
4 years agolast modified: 4 years agoKatie
4 years agodamiarain
4 years agoKatie
4 years agoKatie
4 years agoKicksychick
4 years agomama goose_gw zn6OH
4 years agoHannah Wolfson
4 years agoKatie
4 years agoshirlpp
4 years agoBuehl
4 years agolast modified: 4 years agoBuehl
4 years agoKatie
4 years ago
Related Stories
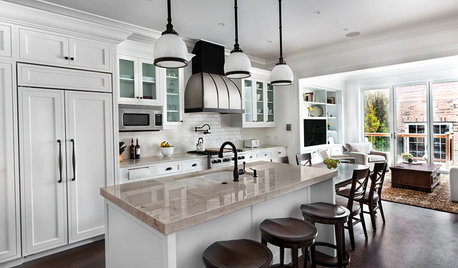
KITCHEN OF THE WEEKKitchen of the Week: Good Flow for a Well-Detailed Chicago Kitchen
A smart floor plan and a timeless look create an inviting kitchen in a narrow space for a newly married couple
Full Story
KITCHEN DESIGNCottage Kitchen’s Refresh Is a ‘Remodel Lite’
By keeping what worked just fine and spending where it counted, a couple saves enough money to remodel a bathroom
Full Story
WORKING WITH PROSInside Houzz: No More Bumper Cars in This Remodeled Kitchen
More space, more storage, and the dogs can stretch out now too. A designer found on Houzz creates a couple's just-right kitchen
Full Story
REMODELING GUIDES5 Trade-Offs to Consider When Remodeling Your Kitchen
A kitchen designer asks big-picture questions to help you decide where to invest and where to compromise in your remodel
Full Story
KITCHEN DESIGNKitchen Remodel Costs: 3 Budgets, 3 Kitchens
What you can expect from a kitchen remodel with a budget from $20,000 to $100,000
Full Story
KITCHEN DESIGNRemodeling Your Kitchen in Stages: Planning and Design
When doing a remodel in phases, being overprepared is key
Full Story
MOST POPULARRemodeling Your Kitchen in Stages: Detailing the Work and Costs
To successfully pull off a remodel and stay on budget, keep detailed documents of everything you want in your space
Full Story
KITCHEN DESIGNHow to Map Out Your Kitchen Remodel’s Scope of Work
Help prevent budget overruns by determining the extent of your project, and find pros to help you get the job done
Full Story
KITCHEN DESIGNModernize Your Old Kitchen Without Remodeling
Keep the charm but lose the outdated feel, and gain functionality, with these tricks for helping your older kitchen fit modern times
Full Story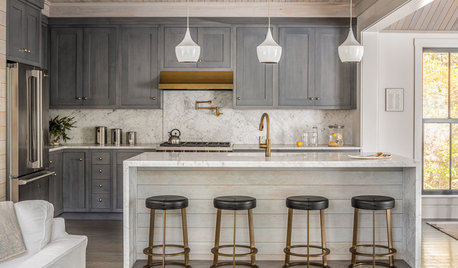
REMODELING GUIDESRemodeling Your Kitchen in Stages: The Schedule
Part 3: See when and how to plan your demo, cabinet work, floor installation and more
Full StorySponsored
Columbus Design-Build, Kitchen & Bath Remodeling, Historic Renovations



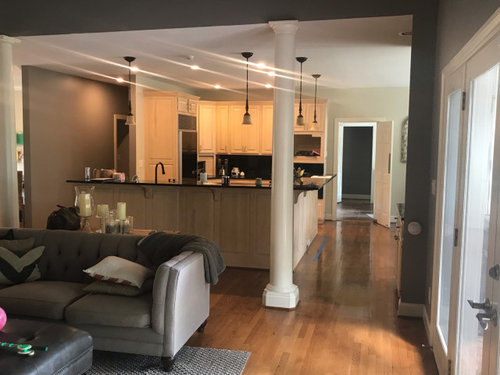

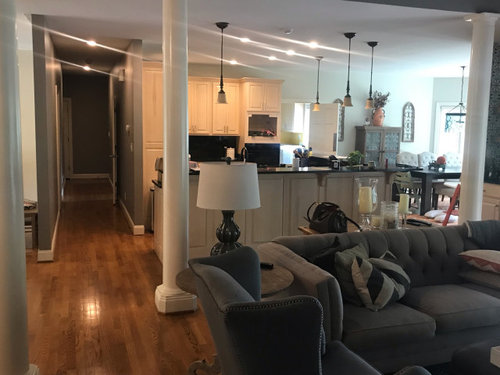




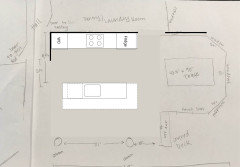

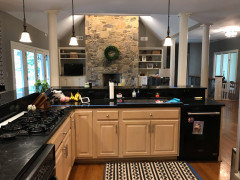
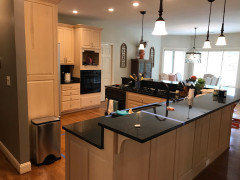


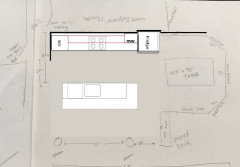
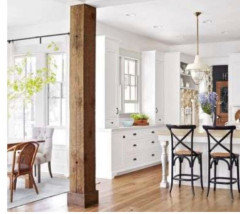
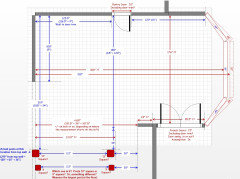
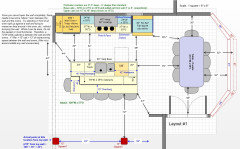
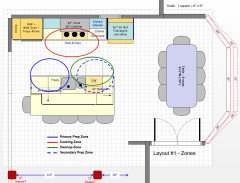

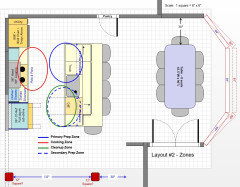
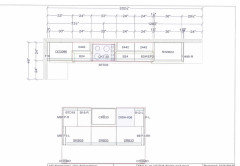
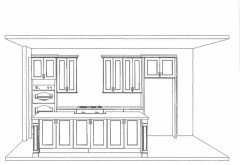



flopsycat1