Basement Columns?
4 years ago
Featured Answer
Sort by:Oldest
Comments (161)
- 4 years ago
- 4 years ago
Related Discussions
Remodeling Requirements (aka wish list): Help!
Comments (5)First ... absolutely FIRST! Make sure you have a sound roof, no leaks. Same around windows and doors Sound footings and walls ... all the foundations and beams and cross ties and stuff Water control ... all the seepage, drainage, etc. See this post for why you need to do this first: http://ths.gardenweb.com/forums/load/realestate/msg0700333329476.html?14 ====== Check structural things before removing anything ... sometimes old chimneys are serving as floor joist supports. Then do your "remove this stuff" for everything you don't need ... old plumbing, dead wiring circuits, etc. ======= Make a plan of what has to happen in each area, and double-check the sequence for "sanity". Make a detailed floor plan with call outs and scribbled-on pictures of walls. Sometimes what you think is low priority may have to get done before a high-priority thing can happen ... Wherever you plan to "add a light" later, make sure you have a wire and an outlet while the electrician is there. =========== Things people (including me) forget ... Vents FIRST, Insulation LATER...See MoreWhat does a carpenter do?
Comments (11)There are all kinds of categories and licensing for people in the building trades. Locally, home owners can get a Homeowners Work Permit to do most jobs. Anyone can do the work, but the work has to pass the codes inspectors inspections. Other cities/counties require licensed people for almost any job. That is fine, but a license does not guarantee correct work, and often the inspector is not up to date on all the codes. That means home owners still need to be vigilant when they hire 'professionals' to do work. Best practice is to look at longevity of the company/person, references(go see the work, not just call), talk to the person(most people who say 'No problem' too much are suspect), and put the agreement in writing. Contractors are generally people who own companies that can do several jobs, using different people. A building contractor would have carpenters(of both types) , roofers, painters, and even plumbers and electricians. There are different types of carpenters. Framing or rough in carpenters build the framework of a building or addition. They will also install wall sheathing, build temporary stair ways, windows and doors, and even basic decks. Finish carpenters install trim on the inside of a building, like base molding, crown molding, doors and trim, and window trim. Handy persons are so varied it is difficult to categorize them....See MoreBasement lally columns
Comments (30)Well...if the builder won't redesign the structure and move some pipe columns in the basement--and you are truly wanting a more open basement... Hire a structural engineer to visit the construction site while floor and walls are still open and give you a design and estimate on the modification work which would be necessary and the cost range for it once the building is completed, before you occupy the house. His site visit, design work and calculations should be less that $5K, which still leaves you $15K for the work. Hmmmm?...See Morerust spots on column after painting
Comments (1)Rustoleum has several primers to stop/cover rust. I use Zinsser 123 on pre painted and Rustoleum rusty metal primer on bare rusty....See More- 4 years ago
- 4 years ago
- 4 years ago
- 4 years ago
- 4 years agolast modified: 4 years ago
- 4 years agolast modified: 4 years ago
- 4 years ago
- 4 years ago
- 4 years agolast modified: 4 years ago
- 4 years ago
- 4 years agolast modified: 4 years ago
- 4 years ago
- 4 years ago
- 4 years ago
- 4 years ago
- 4 years ago
- 4 years ago
- 4 years ago
- 4 years ago
- 4 years ago
- 4 years ago
- 4 years ago
- 4 years ago
- 4 years ago
- 4 years ago
- 4 years agolast modified: 4 years ago
- 4 years ago
- 4 years ago
- 4 years ago
- 4 years ago
- 4 years ago
- 4 years ago
- 4 years ago
- 4 years ago
- 4 years ago
- 4 years ago
- 4 years ago
- 4 years ago
- 4 years ago
- 4 years ago
- 4 years ago
- 4 years ago
- 4 years ago
- 4 years ago
- 4 years ago
- 4 years agolast modified: 4 years ago
- 4 years ago
- 4 years ago
Related Stories
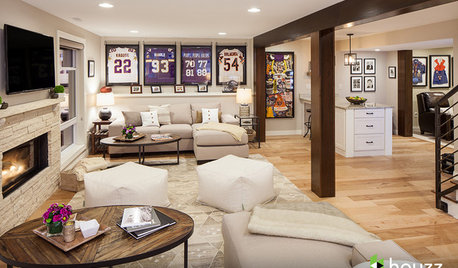
BASEMENTSThe 20 Most Popular Basement Photos of 2015
Designers rise to the challenges presented by subterranean spaces
Full Story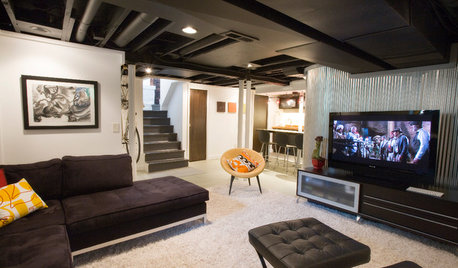
LIVING ROOMSBelow My Houzz: An Inviting Basement With Industrial Edge
Reconfiguring a cramped, damp basement opens up a new world of sleek, functional spaces
Full Story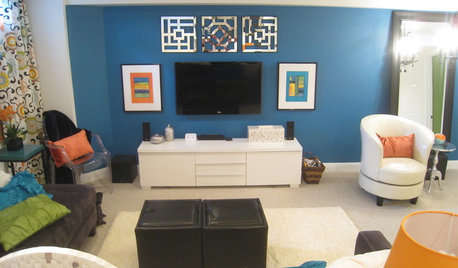
BASEMENTSBasement of the Week: Kicky Colors and Patterns Promise Fun
Snag a peek at a basement makeover happily inspired by a fabric swatch and done for less than $10,000
Full Story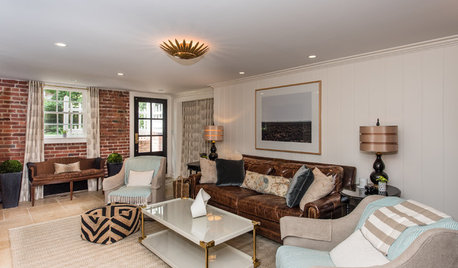
BASEMENTSBasement of the Week: You’d Hardly Guess You Were Underground
Maryland homeowners go for a polished, traditional and gracious look for their Cape Cod home’s basement
Full Story
BASEMENTSRoom of the Day: Swank Basement Redo for a 100-Year-Old Row House
A downtown Knoxville basement goes from low-ceilinged cave to welcoming guest retreat
Full Story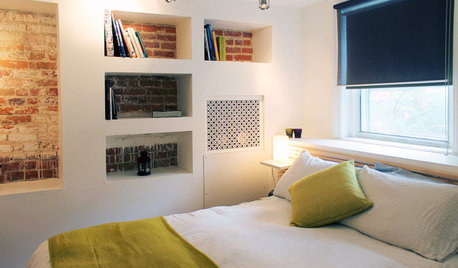
HOUZZ TOURSMy Houzz: Creative Solutions Transform a Tricky Basement Studio
Structural issues and puzzling features give way to beautiful design at the hands of a can-do Montreal homeowner
Full Story
ARCHITECTURE21 Creative Ways With Load-Bearing Columns
Turn that structural necessity into a design asset by adding storage, creating zones and much more
Full Story
BASEMENTSBasement of the Week: Clever Details Update a Below-Ground Lounge
Lower-level design reaches new heights with rearranged ductwork, lighting, a new ceiling and modern styling
Full Story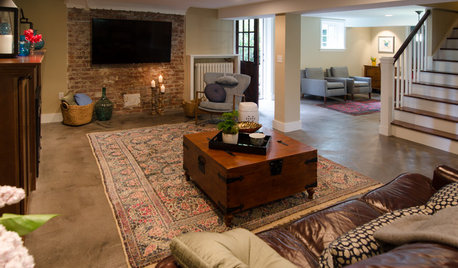
BASEMENTSBasement of the Week: From Dumping Ground to Family Hangout
With a lounge, home office and playroom, everyone's covered in this renovated Seattle basement
Full Story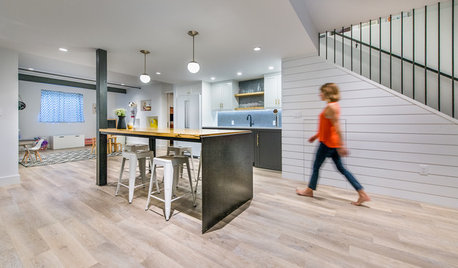
BASEMENTSBasement of the Week: Hobbies and Entertainment on Tap
A Colorado couple finish the lower level of their family home to add a music studio, sewing room, playroom and more
Full Story



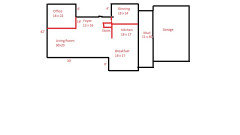

User