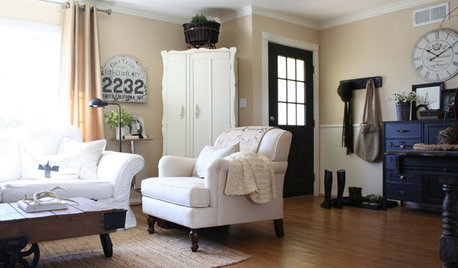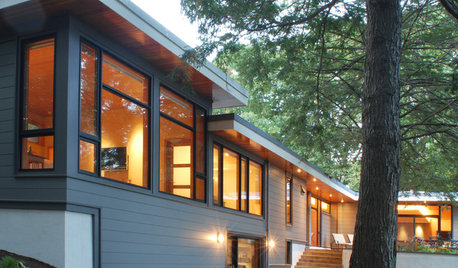Well, it's official. I sent off the signed architect contract yesterday..so my renovation is officially underway.
Background
I have a 1928 950sq ft farmhouse (4500 sq ft lot) in a Boston suburb, last house on a dead end street with wooded public park in rear (and paper street in front of house, lightly wooded with path to next section of street). LR, KT, DR, 2 BDs, 1 bath. I am planning on a two phased renovation, keeping as much existing features and characteristics as possible. Phase 1: All infrastructure (plumbing, electric, heating, replacing basement lally columns), Replace kitchen & bath. Potentially add garage. Phase 2: Garage, 2 story addition with master bedroom, family room and 1/2 bath on first floor. Kitchen, Bath and 1st floor subfloor/HWF gutted before more in due to mold/animal and I've been 'camping' in the house ever since.
So, my first task from my architect (besides the land survey) is to build a 'wish list' for my renovation. Did anyone else have to do this? How long were your lists? This is the list I have thus far..what am I missing?
Requirement Priority (A=absolute)
Attic
Add collar ties to attic joists A
Pull down attic access A
Add attic ventiliation A
Basement
220v electric for Euro Washer A
Shore up cracked main beam A
Replace support columns A
Support under basement stairs A
Remove seepage in corner H
Get rid of septic piping H
Folding table for laundry H
Use more natural light in Basement L
Storage for 200+ bottles of wine M
Level basement floors M
Add cast iron/stone sink in basement M
Replace missing joist cross braces M
Bath
Install exhaust fan in Bath A
Vintage, deep cast iron tub H
Vintage pedestal sink H
More Storage in Bathroom H
Ledge or hanging spot for shampoo H
Old style external medicine cabinet H
Keep light/window in bathtub H
Bathrobe Hook H
Storage Shelf for Toiltries H
Keep handhead shower nozzle
(adjustable height would be nice) H
Space downstairs for eventual full bath L
Space downstairs for eventual laundry L
First floor 1/2 bath M
Add heat to Bathroom M
Bedrooms
Leverage under-eave dead space A
Better circulation upstairs (too hot A
More closet space in master H
Three bedrooms H
Additional set of bookshelves H
Ability to fit King sized Bed H
Add Armoire M
Deck
Up to code deck H
Electrical access on deck H
Waterproof storage on Deck L
Able to charcoal grill on deck M
DR
Room for my DR table (seats 10) A
Wine glasses, linen and platter storage H
Chair rail or wainscoting in DR H
Better view of park from DR M
Exterior
Replace or shore up side entry A
New Doorbell A
Somewhere to store garbage bins H
Keep wood gutters H
Expose cedar shingles L
Add motion sensor lighting to exterior L
Change exterior to Bungalow, Tudor or Cottage L
Replace crappy trim on side entry M
Period appropriate wood front door M
More storage for my car stuff A
More storage for yard tools & furniture A
Covered Parking for 2 cars H
Pretty wood garage door (s) M
Electric in Garage H
Hallway
First floor coat closet H
Add 2nd floor Linen closet M
Place for my hall table M
Infrastructure
Keep in style of the period (mid 20s) A
Keep Gas for Dryer & Stove A
Keep & Strip all original woodwork A
Less/Drown out highway noise A
Use attic for storage A
Retain as much original HWF as possible A
Replace existing Oil Boiler with Gas A
Get rid of remaining cat smell A
Rewire house (bring 220 into house) A
Add insulation A
Dog Friendly A
New Hot Water Heating system A
Replace missing joists under bathtub A
Period appropriate lighting (no cans) H
Install crown molding H
No skylights H
Replace stopgap PEX with copper piping H
Keep existing radiators H
Replace plastic windows with wood L
In wall AC L
Less Moss on shady side of house L
Replace Advantek subfloor with original plank or 1" Marine grade plywood M
Kitchen
Remove excess vent piping in kitchen A
Take advantage of the park view H
Better counterspace in the kitchen H
Vintage wood cabinets H
O'Keefe and Merritt 40" vintage stove H
Farmhouse sink H
Vintage kitchen hardware H
Extend kitchen cabinets to ceiling H
oven that fits 1/2 sheet pans H
Good ventilation in kitchen H
Permanently cap kitchen vent in chimney (if chimney not removed) H
Standard Height Cabinet H
Good use of corner cabinet space H
Place for recycling container H
Gorgeous Vent Hood H
Music in Kitchen H
Walk in Pantry/Plenty of storage L
Space for my cookbooks M
In wall ironing board in kitchen (at least for spices) M Trash Compacter M
Pull out cutting board M
Glass door kitchen cabinets M
Kitchen seating M
Multiple ovens M
Space for platter storage L
Hanging Pot Rack M
LR/Family Room(s)
double door opening from LR to DR A
Better air flow on first floor A
More light in LR H
Fireplace H
Place for couch in morning sun H
French doors between DR & LR L
Coffered ceiling L
Place to drop mail near front door L
Add foyer M
Privacy in main living space M
Room for piano M
Porch
Strip Floor and restain floor & ceiling M
Keep Original Dentil Molding Supports H
Roof
Add Chimney Cap (if chimney not removed) H
Shore up mortar and gap between chimney & roof (if chimney not removed) H
Long Term Roof (Standing Seam) L
Yard
Space for hammock (stand or tree) A
Easy access to water outside (near drive) A
Block access to public path from driveway A
Remove Dead Tree in front yard A
Get rid of ivy A
Reduce water runoff from street into sidewalk/yard H
More electric outlets outside H
Stereo speakers outside H
Make backyard more level H
Get rid of sunken walkway/stairs M
Small garden area M
Firepit L
Direct access to park L
Thanks in advance!
Jen
This post was edited by navi_jen on Sat, Jul 5, 14 at 12:10














lazy_gardens
navi_jenOriginal Author
Related Discussions
WANTED: 4 young girls wish lists
Q
Nd Open Flr Plan Color Help - Ocean Beach Sand wish list?
Q
Week 111 - The #1 on your wish list for the kitchen
Q
This Year's Wish List
Q
weedyacres
chibimimi
chibimimi