Furniture layout for oddly shaped great room
Marcy
4 years ago
Featured Answer
Sort by:Oldest
Comments (25)
Related Discussions
Oddly Shaped 28 x 14 foot living room? Ideas? Video of Home...
Comments (7)We have a Gambrel Colonial (similar to Dutch but more often found here in New England.) Our living room dimensions are similar to yours. What I have done is to cluster a sitting area around the fireplace. At one end of the room is a piano, and the other end has a drop leaf desk. Yes to the beams! We have them in our home in both the family room and in the living room. I can see some nicely boxed in beams to match the wood in your living room. Have fun decorating! I agree with getting rid of that wallpaper and there's just too much "stuff". Will you be painting any of the woodwork white? If so, consider white beams if you add them....See MoreSingle guy needs help with an oddly shaped living room !
Comments (14)How about using something like this wireless device to have the TV on that wall without cables/outlets? https://techforluddites.com/wireless-cable-tv/ http://www.ebay.com/gds/How-to-Connect-Cable-to-a-TV-Wirelessly-/10000000205177691/g.html Also, from the pics it looks like that wet bar area is only 30 inches wide more or less. You would need to leave that much room between the chairs (or sofa) to the windows. That's why I said to ignore it. You and others wouldn't even see it with the doors closed and the furniture layout as shown. It would look natural. I'm sure other posters and also pros will stop in with their solutions. You have a beautiful place with which to work....See MoreFurniture Layout: oddly shaped living room (drawing included)
Comments (1)I'd start with a sofa facing fireplace and 4 chairs/coffee table. The chairs do not have to match and I would choose swivels for the two on the t v side....See MoreHelp!! I need ideas for furniture layout for this oddly shaped room
Comments (12)Can you take a photo of the wall that has the stairs…the one people believe will be able to accommodate a huge TV for your family? This is a young family who has tried to create some storage for their young children by building the storage beside the fireplace. Perhaps you can add an additional shelf area above the book shelves that have been created, as Beverly has suggested? But, that said, it isn’t necessary to do so. The idea of a long sofa against the bay window is a lovely one. A large open area with a few chairs (swivel), an ottoman coffee table, space for children to play…. Imperatives for a young family!...See Moreljangell44
4 years agoMarcy
4 years agolast modified: 4 years agoMarcy
4 years agoMarcy
4 years agoMarcy
4 years agoMarcy
4 years agoMarcy
4 years agoMarcy
4 years agoMarcy
4 years agoMarcy
4 years agoMarcy
4 years ago
Related Stories

ROOM OF THE DAYRoom of the Day: Right-Scaled Furniture Opens Up a Tight Living Room
Smaller, more proportionally fitting furniture, a cooler paint color and better window treatments help bring life to a limiting layout
Full Story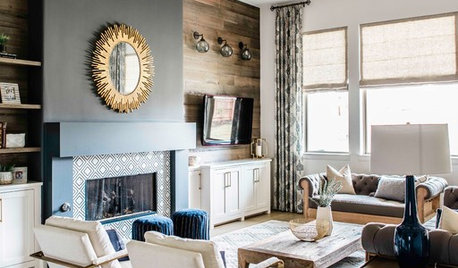
TRENDING NOW4 Great Ideas From Popular Living Rooms and Family Rooms
These trending photos show how designers create living spaces with style, storage and comfortable seating
Full Story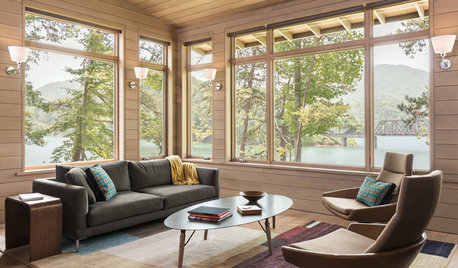
ROOM OF THE DAYRoom of the Day: A Living Room Bows to the Great Smoky Mountains
Looking to capitalize on views of mountains and a lake, this family creates a clean-looking space for relaxation and reflection
Full Story
ROOM OF THE DAYRoom of the Day: Great Room Solves an Awkward Interior
The walls come down in a chopped-up Eichler interior, and a family gains space and light
Full Story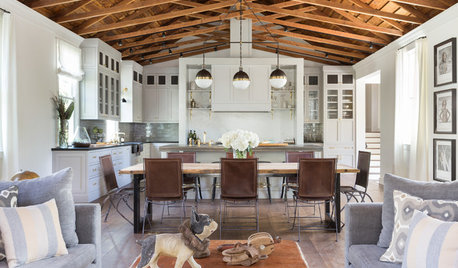
REMODELING GUIDESRoom of the Day: A Great Room in a Former Church
Handmade details, beautiful trusses and a bell make the most of this converted church’s good bones
Full Story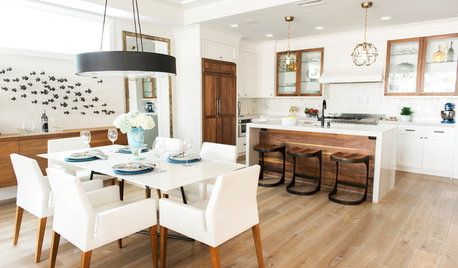
ROOM OF THE DAYRoom of the Day: A Casual Great Room by the Beach Opens to the Outdoors
Lots of white paired with warm walnut details creates an inviting, laid-back vibe
Full Story
LIVING ROOMS8 Living Room Layouts for All Tastes
Go formal or as playful as you please. One of these furniture layouts for the living room is sure to suit your style
Full Story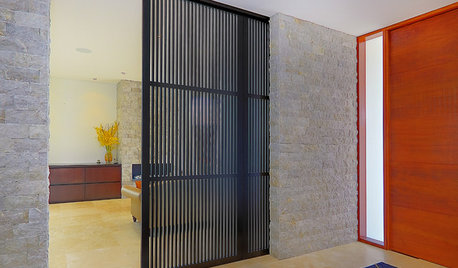
DECORATING GUIDESThe Great Divide: Structures and Panels Shape Spaces
Conquer small and large spaces with modern, functional and stylish room dividers
Full Story
DECORATING GUIDESHow to Plan a Living Room Layout
Pathways too small? TV too big? With this pro arrangement advice, you can create a living room to enjoy happily ever after
Full Story
KITCHEN DESIGNKitchen Layouts: Ideas for U-Shaped Kitchens
U-shaped kitchens are great for cooks and guests. Is this one for you?
Full Story


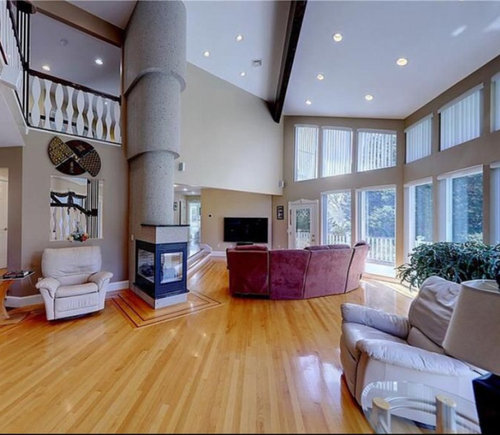
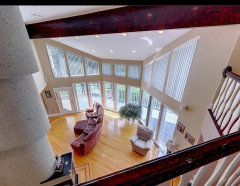
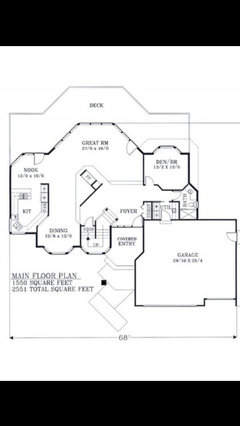

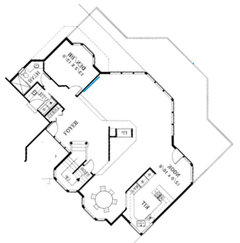
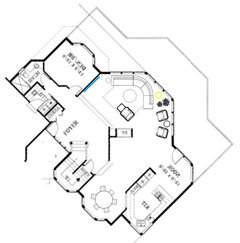
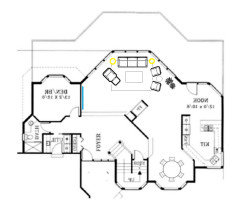
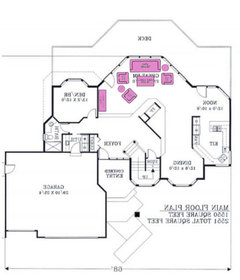
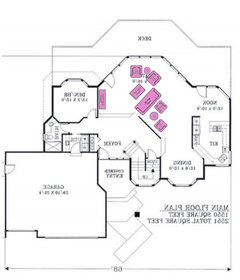
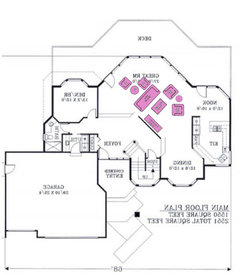
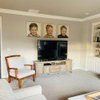




HALLETT & Co.