Which is a better kitchen cabinet scenerio?
narnia75
4 years ago
last modified: 4 years ago
Featured Answer
Sort by:Oldest
Comments (46)
Beth H. :
4 years agoRelated Discussions
Which is the better floor for modern kitchen/living area?
Comments (4)I think for a contemporary more modern the really dark or a light floor both work. However, the light floor you picked is similar to ours and I don't think it goes too well with modern. Have you looked at bamboo? I think that would work really well as well as be a green choice. Light maple would be another one to look at. I think for modern you want something with more of a sleek look so that means less graining. I'll second the dark vs. light. Dark looks wonderful, but shows dust and scratches really well....See MoreWhich kitchen cabinet maker is better?
Comments (2)When I see "custom made kitchen", I think of cabinets mile mine - locally built by a cabinetmaker from scratch, in their own shop. Though I recognize that some cabinet brands can be custom sized. If you want custom, perhaps check out local cabinet makers in your area. Ours was fantastic, an not outrageously expensive....See MorePlease help! Which kitchen design is better?
Comments (16)Even though the cabinets are in production, you may still be able to make some changes if they haven't made those doors yet. All those 12" doors would drive me crazy. The KD probably felt that 21" was a little on the big side, which it is, but doable and so much better than all those 12". Not to mention that 2 cabinets probably would have been less expensive that 4. Is there a reason they couldn't put the range in the middle as you show? Maybe a stud in the way of the range hood? Waiting until it's installed to make changes is a bad option, IMO....See Morewhich kitchen lighting design is better
Comments (5)Exactly what kjs said ^^. Put the lights near your kitchen counters (lower right of the plans) with lights centered over countertop edges, and almost everything else as shown in the second drawing. The only thing I might omit in that case would be the "path" lights between the island and the dining area, at least on the side toward the range....See Morenarnia75
4 years agonarnia75
4 years agolast modified: 4 years agonarnia75
4 years agolast modified: 4 years agonarnia75
4 years agolast modified: 4 years agonarnia75
4 years agoKathi Steele
4 years agoBeth H. :
4 years agoTrish Galfano
4 years agoSha Ba
4 years agonarnia75
4 years agolast modified: 4 years agocpartist
4 years agonarnia75
4 years agocpartist
4 years agonarnia75
4 years agonarnia75
4 years agonarnia75
4 years agonarnia75
4 years agonarnia75
4 years agonarnia75
4 years agoCourtney Lane
4 years agoitsourcasa
4 years agoCat Chiou
4 years agoAdah Gerst
4 years agonarnia75
4 years ago
Related Stories
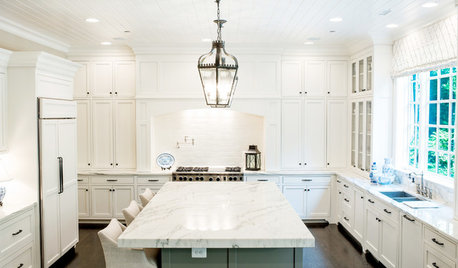
KITCHEN CABINETSHold Everything — Your White Kitchen Cabinets Just Got Better
These design moves will add even more to white kitchen cabinets’ appeal
Full Story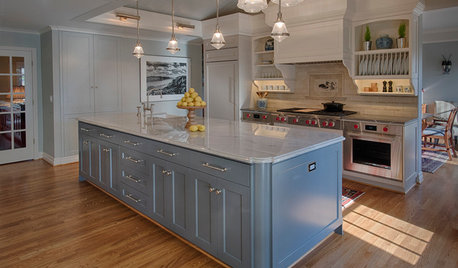
KITCHEN OF THE WEEKKitchen of the Week: European-Style Cabinets and a Better Flow
A Portland couple open up their ranch kitchen to connect with guests and their garden
Full Story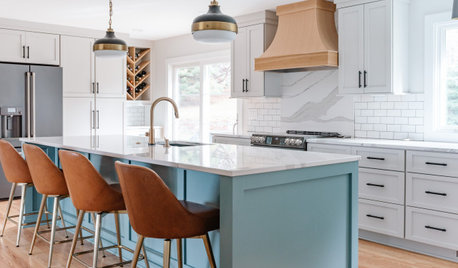
KITCHEN MAKEOVERSKitchen of the Week: Bigger and Better With Light Gray Cabinets
A designer and a builder expand a couple’s kitchen and give them fresh style, a large island and more openness
Full Story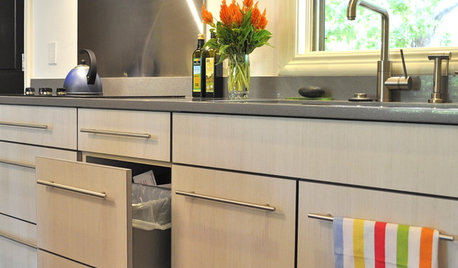
KITCHEN DESIGNEcofriendly Kitchen: Healthier Kitchen Cabinets
Earth-friendly kitchen cabinet materials and finishes offer a host of health benefits for you and the planet. Here's a rundown
Full Story
INSIDE HOUZZTop Kitchen and Cabinet Styles in Kitchen Remodels
Transitional is the No. 1 kitchen style and Shaker leads for cabinets, the 2019 U.S. Houzz Kitchen Trends Study finds
Full Story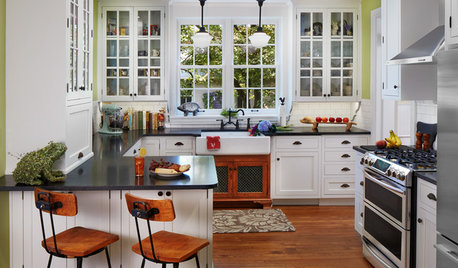
KITCHEN MAKEOVERSBefore and After: Glass-Front Cabinets Set This Kitchen’s Style
Beautiful cabinetry, mullioned windows and richly refinished floors refresh the kitchen in an 1879 Pennsylvania home
Full Story
ORGANIZINGGet It Done: Organize Your Kitchen Cabinets
You deserve better than precarious piles of pots and toppling towers of lids. Give cabinet chaos the boot with these organizing strategies
Full Story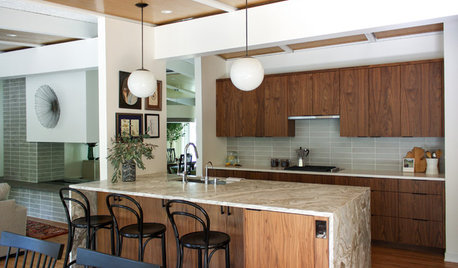
KITCHEN DESIGNA Kitchen Works Better After It Gets Smaller
The island was too big, and the gap between the counter and cabinets too small. A makeover adds function and beauty
Full Story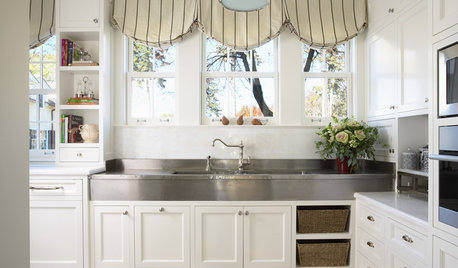
KITCHEN DESIGN8 Top Hardware Styles for Shaker Kitchen Cabinets
Simple Shaker style opens itself to a wide range of knobs and pulls. See which is right for your own kitchen
Full Story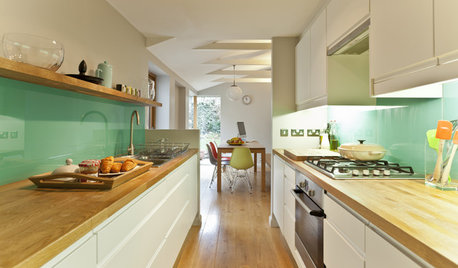
KITCHEN LAYOUTSHow to Make Your Galley Kitchen Work Better
A kitchen design expert offers tips to make this layout more efficient
Full Story


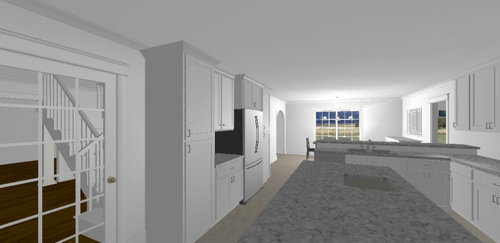



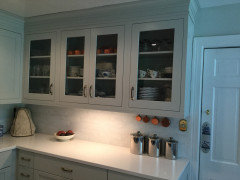
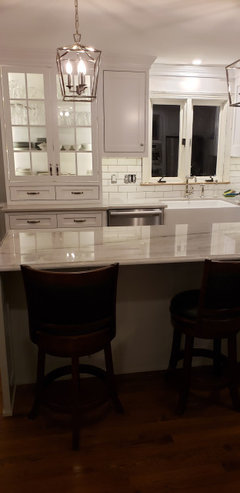




Beth H. :