What program(s) are people using for making layouts?
helaurin93
4 years ago
Related Stories
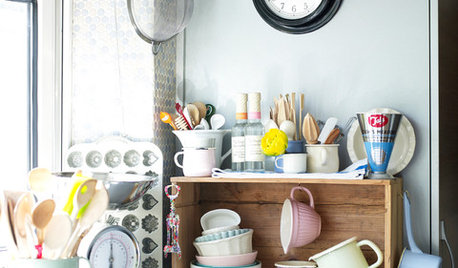
KITCHEN STORAGEKitchen Storage Hacks to Make Use of Every Space
Cupboards full? Try these kitchen ideas for working more valuable storage into your cooking space
Full Story
KITCHEN OF THE WEEKKitchen of the Week: An Awkward Layout Makes Way for Modern Living
An improved plan and a fresh new look update this family kitchen for daily life and entertaining
Full Story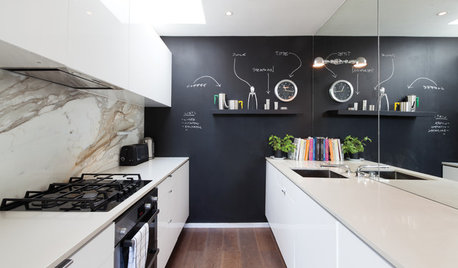
DECORATING GUIDES11 Ways to Use Mirrors to Make Your Space Look Bigger
Mirrors can transform a room, boosting the feeling of space and adding a cool flash of glamour
Full Story
KITCHEN LAYOUTSHow to Make the Most of Your L-Shaped Kitchen
These layouts make efficient use of space, look neat and can be very sociable. Here’s how to plan yours
Full Story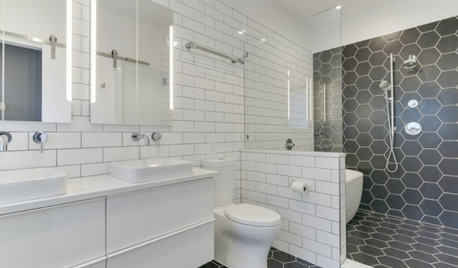
BATHROOM MAKEOVERSBathroom of the Week: High-Contrast Tile and a New Layout
Clever design choices and a wet room layout make good use of space in a compact main bathroom
Full Story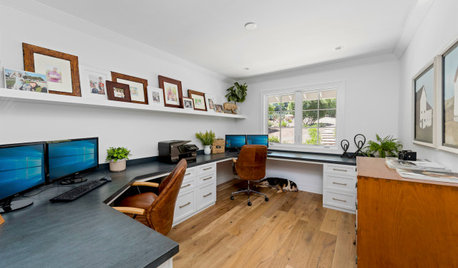
HOUZZ PRODUCT NEWSAre You a Tech Geek or a Tech Avoider? Make It Work for You
Pros share tips for getting up to speed on technology and using it to run your business better
Full Story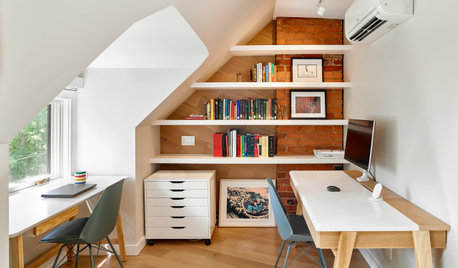
HOUZZ PRODUCT NEWSAre You a Tech Lover or a Tech Avoider? Make It Work for You
Pros share tips for getting up to speed on technology and using it to run your business better
Full Story0
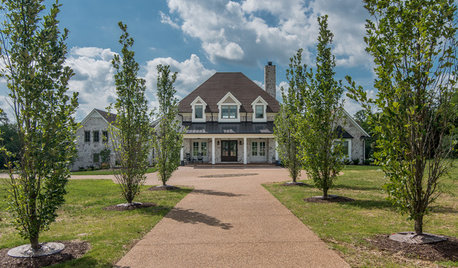
HOUZZ TVThis Light-Filled Tennessee Dream Home Was 40 Years in the Making
A retired couple used Houzz to find design professionals to help build a spacious home that can easily host 100
Full Story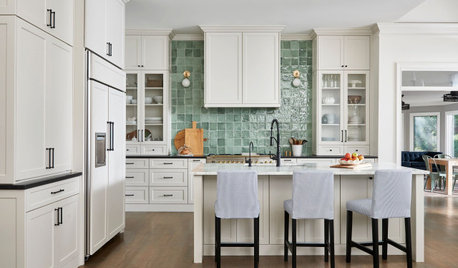
KITCHEN ISLANDSHow to Make Your Kitchen Island Your Favorite Dining Spot
Use these tricks to create extra space for prepping and eating meals
Full Story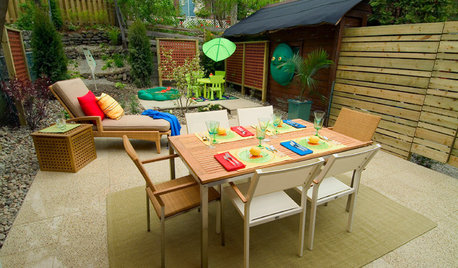
LANDSCAPE DESIGNHow to Design a Family-Friendly Yard for People of All Ages
Incorporate features and materials that will make your landscape fun and accessible for everyone
Full Story






Lindsay Lausch Interior Design
itsourcasa
Related Discussions
what program or method to use to print 4x6 photos
Q
kgwlisa (and others): what program do you use to draw patterns?
Q
Help us fix this 60's mess - Layout inside
Q
Amazon’s new pilot program for Prime & Whole Foods
Q