Kitchen design - what should go in this empty space? (plans attached)
C Wolfe
4 years ago
Featured Answer
Sort by:Oldest
Comments (8)
megs1030
4 years agoRelated Discussions
12'6 Kitchen Ceilings- empty space
Comments (26)Sofikbr: the idea is the lower ceiling change inspires people to sit, lounge, rest and talk - so the expectation is not for your husband or other tall people - or even short people - to be standing in those spaces. It is a detail also used for example in Japanese tea rooms (chashitsu) etc. OP: as others pointed out, the issue here is that space just looks big and open for sake of first impressions. Ditto with the beams. It is all fluff, and no substance. Functionally it does not work either. In big open spaces variations in ceiling height are important. Sometimes that is done with beams but in this case even that fails, the beams are just as high and lack little rhyme or reason. Drop ceiling in kitchen to 9-10’ at most. You don’t have to take cabinets all way to ceiling even then (I have 9’ in kitchen but left a gap as I prefer the look, many others prefer cabinets to ceiling) but you can. Either way, it will better define space - creating a more intimate space - and deal with that awkward pantry “plant shelf”. High ceilings can be lovely, but in open spaces they really need lower heights in adjacent room ceiling heights to give them that lovely feel, lest they end up feeling somewhat uninspiring and cold. That is evident in the example kitchen you pictures....See MoreWeird empty space in kitchen area
Comments (61)My cat votes cat tower or aquarium. I'm all for the slot cars (seriously.. you totally inspired me to consider incorporating that into my living room....). But the indoor grow area made me lol....See MoreEmpty space between living/kitchen
Comments (12)Seeing Beverly’s mock-up, that’d be such a great spot for crafts and projects, kids’ snacks, etc. Forget my idea, I like AC LB and Beverly’s idea. 😄 My sense of dimension was off and I didn’t think a table would fit. But Beverly’s mock-up made me see there is enough space....See Morehow far should my kitchen cabinets go?
Comments (24)Looking at your floor plan and the 3d mock up of the new space - I don't think you have enough room for the new plan. Given that the kitchen is 11' wide by 18' - you end up using quite a bit of the space for aisles / walkways. And the exterior corner makes a pinch point. Below is how I would envision the space working if it were re-arranged with an island - with ~4' aisles around the island. I wouldn't extend full height cabinets into the breakfast room - I think they're too overbearing for the space. I agree with herbflavor to go half depth - I would space them so they look more like a buffet / console than a giant wall of pantry... but then I'm not 100% sure about your needs. I just don't think that you have enough room to (a) have the fridge stay on the short wall and (b) have an island that extends more than like a foot. Here is a floor plan based on the 3D mock up... on it in red is the current end of the peninsula - you can see that the new plan is proposing to have the island extend past that spot PLUS add a seat. If you have the 2D/overhead view of your proposed layout, that could help clear up some issues... but again, I don't think yo have the space....See MoreSabrina Alfin Interiors
4 years agomama goose_gw zn6OH
4 years agoC Wolfe
4 years agoC Wolfe
4 years agomegs1030
4 years agofelizlady
4 years ago
Related Stories

KITCHEN DESIGNOptimal Space Planning for Universal Design in the Kitchen
Let everyone in on the cooking act with an accessible kitchen layout and features that fit all ages and abilities
Full Story
HOUZZ TV LIVETour a Kitchen Designer’s Dream Kitchen 10 Years in the Making
In this video, Sarah Robertson shares how years of planning led to a lovely, light-filled space with smart storage ideas
Full Story
KITCHEN DESIGNKitchen of the Week: A Designer’s Dream Kitchen Becomes Reality
See what 10 years of professional design planning creates. Hint: smart storage, lots of light and beautiful materials
Full Story
KITCHEN WORKBOOKHow to Plan Your Kitchen Space During a Remodel
Good design may be more critical in the kitchen than in any other room. These tips for working with a pro can help
Full Story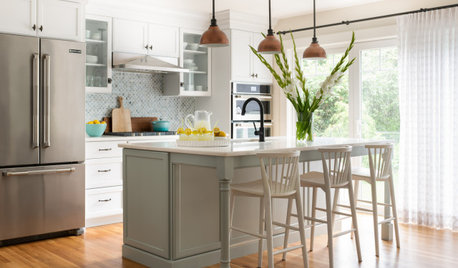
KITCHEN DESIGN10 Design Tips for Planning a Family Kitchen
Find out how to create a friendly, functional kitchen that meets the needs of a family with children
Full Story
KITCHEN DESIGNRemodeling Your Kitchen in Stages: Planning and Design
When doing a remodel in phases, being overprepared is key
Full Story
ARCHITECTUREDesign Workshop: How to Separate Space in an Open Floor Plan
Rooms within a room, partial walls, fabric dividers and open shelves create privacy and intimacy while keeping the connection
Full Story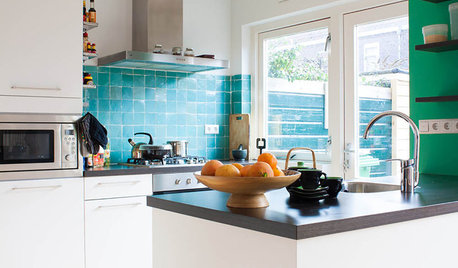
SMALL KITCHENSPersonal Spaces: Small-Kitchen Designs
In these kitchens, homeowners have found inventive ways to make the most of tight quarters
Full Story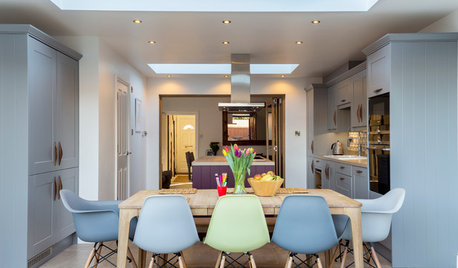
DINING ROOMS11 Design Tricks for Defining Your Open-Plan Dining Space
Use these ideas to create an intimate dining area within a larger room
Full Story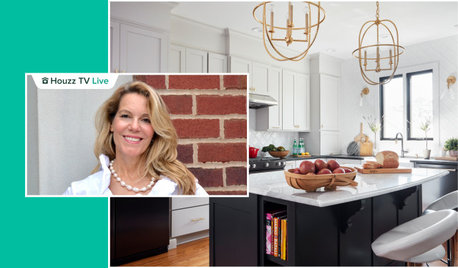
HOUZZ TV LIVETour a Designer’s Stylish and Dramatic Kitchen and Laundry Area
In this video, Joni Spear highlights the colors, tile and other elements that make these two remodeled spaces shine
Full Story


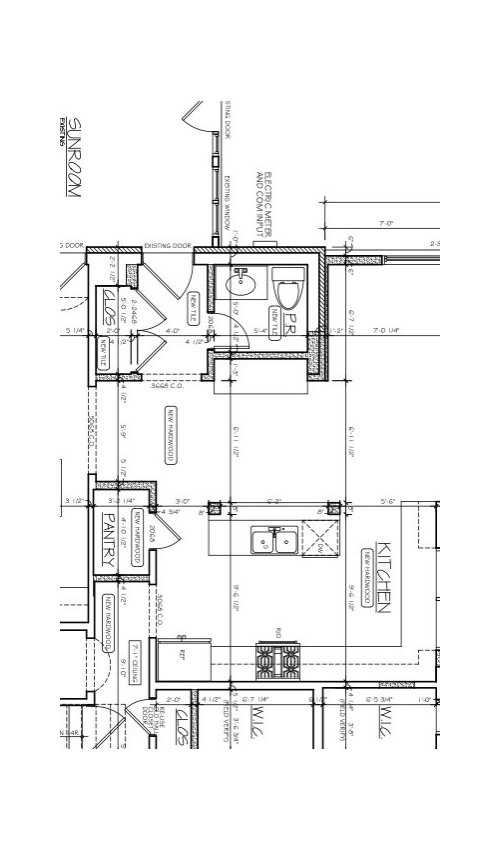
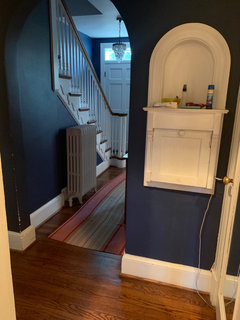
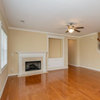


mama goose_gw zn6OH