Split-Level Exterior Remodel - Opine on our design
Furqan Ahmed
4 years ago
last modified: 4 years ago
Featured Answer
Sort by:Oldest
Comments (7)
rnonwheels
4 years agolast modified: 4 years agoFurqan Ahmed
4 years agolast modified: 4 years agoRelated Discussions
Help Remodel This Split Level Farm House
Comments (30)I think you have a real handle on what you want but a decision this big needs people you don't know and never will's opinion. Support and agreement is good and these folks know there stuff but it's your place you will live there. You never mentioned budget but for the kitchen I don't believe your prices include labor, electrical and plumbing, do they? I do know some people that paid more for the kitchen remodel around here that you can buy a simple tired home for. 12X14 sunroom. I was in the sunroom business and didn't want one for my home, sweltering in summer and stone cold in winter. Yes you can heat and cool them and watch those utility bills skyrocket. They look to be initially inexpensive but once you factor in added utilities it is more cost effective to extend with traditional construction with a large focal window. They will tell you they will appreciate the value of your property greater than traditional construction but now that they have been in fashion for a while they can actually be a deal killer. We are looking at homes and don't want anything to do with a sunroom. Glass is glass, the greatest heat loss is through the glass in a home, until they invent a high insulating glass that is affordable that is simply a fact. R-3 per pane, maybe, you do the math. Full thermal break or not. No one would build a room and put in R-6 of insulation in a wall. Sorry I know you are focused on the kitchen but thought I might give you my spin on sunrooms....See MoreSplit Level Remodel - Design Help
Comments (35)New Houzz member here, I had to chime in on this split level renovation. We're in a split level (and I love my split level) and when we first moved in it was in original late 70's Brady Bunch condition. We did a refresh of the kitchen by removing the u-shaped work area and running cabinets/counter along the entire back wall of the kitchen. We also removed any spindles and changed the wall between kitchen and dining room to a pony wall. Fast forward about 7 years and we decided to do a major renovation and addition. We pushed out the house 7 feet along the entire back wall (behind kitchen/dining room). We also flipped the dining room and kitchen - it was the best thing we did because the kitchen had too many doorways which got in the way of most kitchen activities. Even without the addition at the back, I would flip these rooms again because it made our house so much more functional! We did build a partial wall between the living room and the newly-located kitchen to allow for another wall of cabinets and a small pantry. Here are pics of the original condition, our initial refresh, and our final "big" addition/renovation. Original condition of kitchen, dining rm, living rm: Small refresh/opening up of kitchen/dining when we first moved in (that's a not-very-well-constructed sunroom in back off the dining room that we removed in our "big reno" phase): And this is how it looks now (only have the mid-project photo of kitchen & dining room area. The fridge/pantry wall is the partial wall we built to divide it from the living room): Sorry for the long post, but I'm definitely in favour of you taking the steps tomake your split level work better for you :)...See MoreIdeas to improve 70s split level mansard roof exterior?
Comments (6)If you're going to paint your brick, I'd consider doing it a darker color rather than white so that the roof blends better. Painting the brick white will end up emphasizing the mansard. Maybe this is a bit counterintuitive, but I'd also consider removing the bushes in front of the first floor of the mansard section. Because they are concealing the brick, they're contibuting to the top-heavy feeling. To add more visual interest to the main part of your house, I would bulk up the column holding up your porch, and maybe do more than one. I would also add some decorating casing around the windows on the first floor to draw the eye down. If you're not going to have a garage, I agree with the suggestion of moving the driveway and I would create a "parking court" in front of the front door, but with gravel or oil-and-stone rather than asphalt....See MoreHelp With Split Level Exterior
Comments (11)Hi Courtney! I really like the olive green house, actually. I think the place could use some updating and possibly a richer tone of green, but I quite like the way the house is headed. Its unique and elegant, and resembles some mid century homes. I think the place could use some updated paint on the windows, doors and garage. You could also consider investing in new garage doors + a new front door in a natural wood look with a more modern style. Your house resembles a design we have called The Fatima Exterior Palette. Check out the guide for some references and inspiration for how to achieve this look without changing too much about the house! https://thespecbinder.com/collections/exterior-paint-palettes/products/the-fatima-exterior-finish-palette...See MoreFurqan Ahmed
4 years agoFurqan Ahmed
4 years agoKate E
4 years agoFurqan Ahmed
4 years ago
Related Stories

KITCHEN DESIGNRemodeling Your Kitchen in Stages: Planning and Design
When doing a remodel in phases, being overprepared is key
Full Story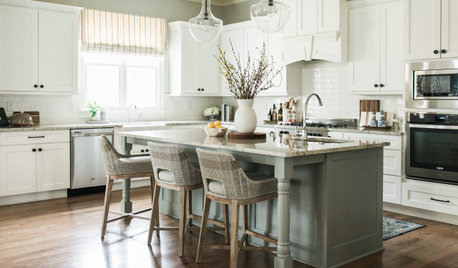
LATEST NEWS FOR PROFESSIONALSHow the Coronavirus Is Affecting Design and Remodeling Pros
Pros are seeing changes in their businesses as clients are affected by work and school closures
Full Story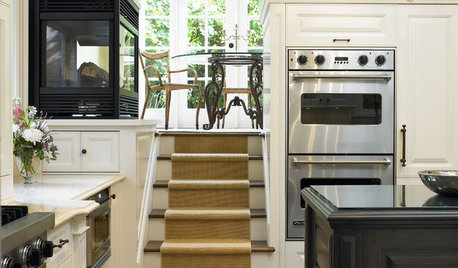
REMODELING GUIDESThese Split-Level Homes Get the Style Right
A suburban architecture style gets a welcome update with open floor plans and chic design touches
Full Story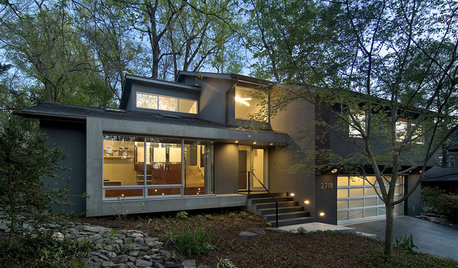
REMODELING GUIDESStep Up Your Split-Level Spec House
Three off-the-rack split-level homes, three dramatically different renovations. Let your favorite be your guide
Full Story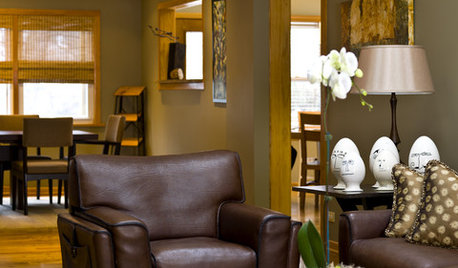
HOUZZ TOURSMy Houzz: Contemporary Split-Level in Chicago
An art-collecting Illinois family transforms their 1950s home, starting with a complete color redesign
Full Story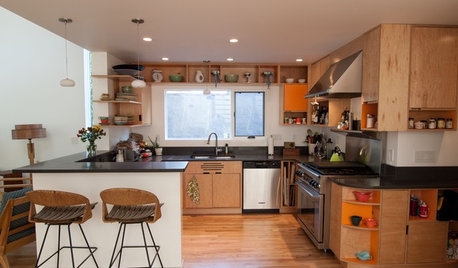
HOUZZ TOURSMy Houzz: Added Space and Style for a 1960s Split Level
With a new second story and downstairs suite, custom touches and midcentury pieces, this Portland family home suits 3 generations
Full Story
KITCHEN DESIGNA Designer Shares Her Kitchen-Remodel Wish List
As part of a whole-house renovation, she’s making her dream list of kitchen amenities. What are your must-have features?
Full Story
REMODELING GUIDESHow to Remodel Your Relationship While Remodeling Your Home
A new Houzz survey shows how couples cope with stress and make tough choices during building and decorating projects
Full Story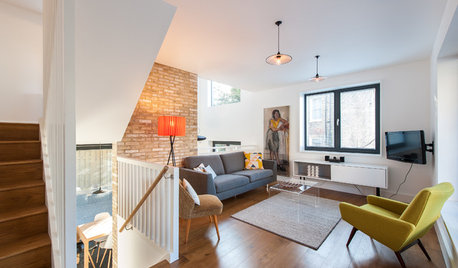
CONTEMPORARY HOMESHouzz Tour: Split-Level Home Uses Every Square Foot
A staircase connects levels that share views and light. The result is separate rooms with an open-plan feeling
Full Story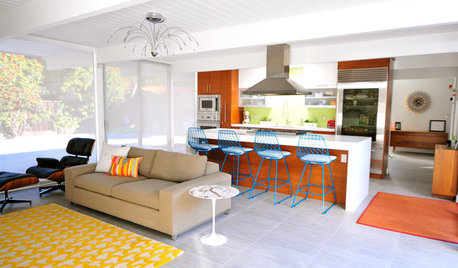
MIDCENTURY HOMESHouzz Tour: An Eichler Remodel Spawns a Design Career
A homeowner finds her true calling upon redesigning her family's entire California home
Full Story


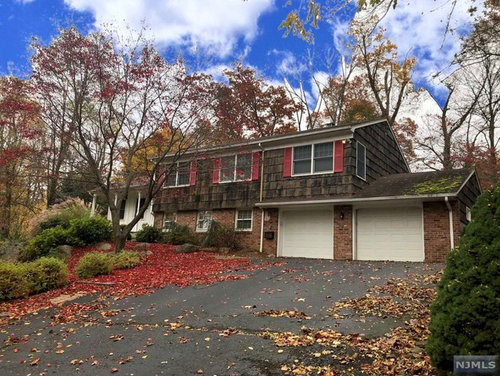
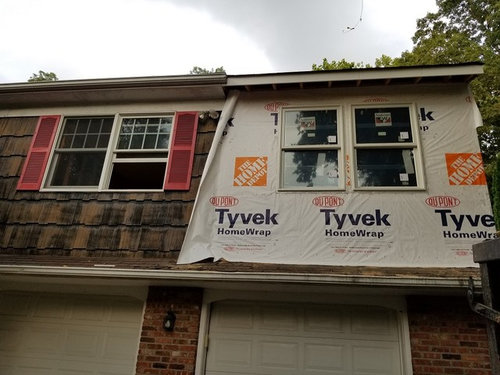
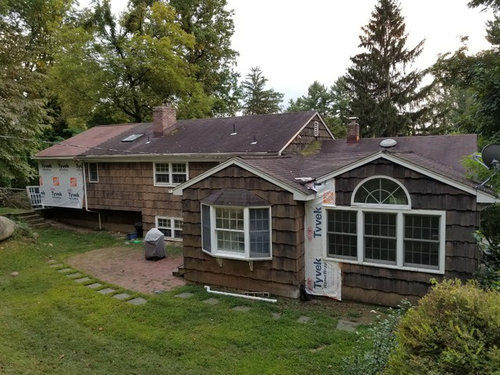
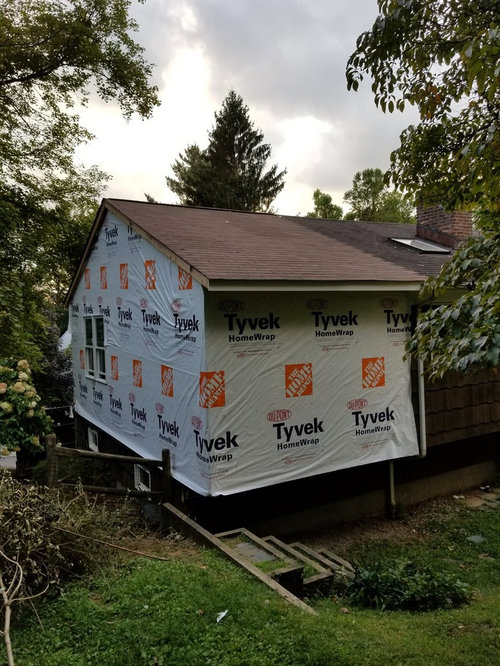
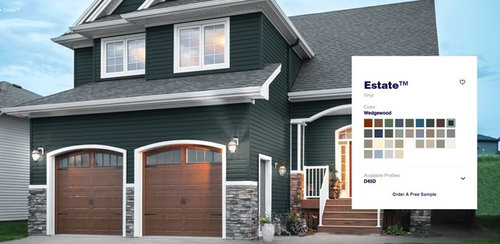
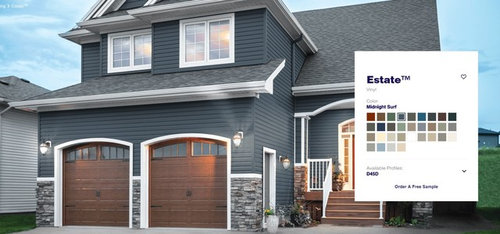
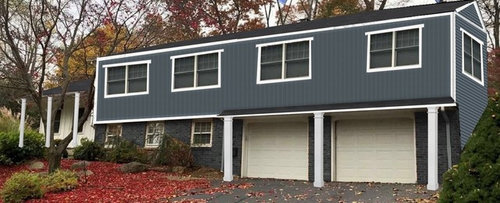
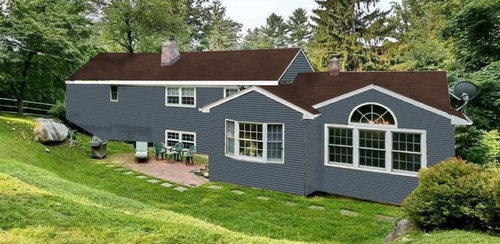
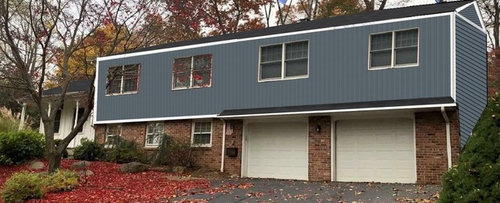
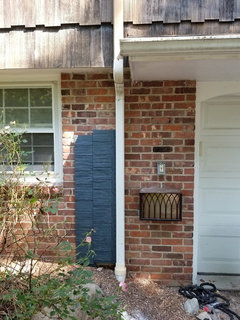
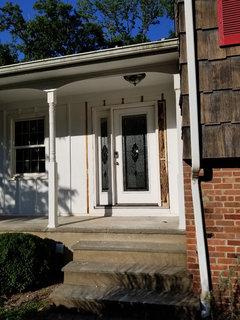




calidesign