kitchen remodel - seeking ideas and feedback
Manuel
4 years ago
Featured Answer
Sort by:Oldest
Comments (43)
auntthelma
4 years agolast modified: 4 years agowilson853
4 years agoRelated Discussions
New plan idea, seeking feedback before I delve further
Comments (18)Met with an architect firm today (two architects sat down with us) and they've never done a "charrette" before, but they're willing to try! All of their previous work has been the typical percentage fee structure (~8% for builder drawings, ~12% for the whole enchilada). Their usual process would be time prohibitive (basically move our move-in date 6 months too far). This process should be faster and cheaper...exactly what we're needing. We are on their schedule for 2 hours Sept 8 and 2 hours Sept 9. They thought that breaking it into two days would give us the opportunity for us to go home, digest what we've worked on, discuss between ourselves, etc. My mother is going to drive down and babysit the kids so we can give the meetings our undivided attention. :)...See MoreSeeking feedback on kitchen layout
Comments (11)Thanks, luckyblueeye – I think that’s the best solution for the black hole if I were to keep this design. herbflavor - I wish we had that kind of space! Karenseb, we thought about moving the coat closet forward a bit, but it would really close off the stairs, since the wall on the other side of the stairs goes all the way down to the landing. Thanks to everyone for shaking me out of my “island brain.” My original design included a peninsula, similar to what Sophie describes, but I've always wanted an island, so I kept trying to fit one into this space. Here’s the current layout. Note it says "primary entrance" next to the garage. That's because everyone in this area inexplicably has 2 front doors. We're considering closing this off to allow for a better furniture layout in the family room. And here's a quick sketch of what I had for my original plan. I was planning on stacked drawers and an upper with the microwave next to the fridge, but I guess I should try to fit a pull-out pantry cabinet there instead?...See Moreseeking feedbacks on new kitchen layout
Comments (11)Mama goose and Damiarain, thanks for your ideas. I put some structural info on Damiarain's drawing. There is a small attic (not living space) over the hallway and storage area (it's one attic, although I made two rectangles) and the black little squares are posts may be hard to relocate. Post A supports a beam, which runs right under and parallel to the house main ridge. Post B supports the attic floor. I will definitely consult a structural engineer and architect about this renovation. The ceiling slopes down from left to right (7'). One of the "yellow" windows is close (13") to the floor. This window is in good shape and I hope not to retire it before its lifetime. The other can be added anywhere looking out to the deck and woods beyond. The skylight over dining table is my proposal to lighten up the room, which is darkened by the screened porch. I like the design of a long countertop along the exterior wall. The fridge location in this drawing is not ideal though. People will need to walk through the kitchen to access it. Also, I would love to have a walk-in pantry for easy access....See MoreFeedback on kitchen remodel as part of condo remodel
Comments (8)No expert here, but the layout is confusing to me. What are all those dark, shaded blocks--new walls? It seems to me the traffic flow through your original kitchen would be better, but without knowing what you are trying to achieve here, it's hard to say. I'm right handed and appreciate having my dishwasher to the right, but plenty of right-handed people will tell you that having it on the left isn't a problem at all....See Moremegs1030
4 years agoccwatters
4 years agolast modified: 4 years agoauntthelma
4 years agoM Miller
4 years agoitsourcasa
4 years agoauntthelma
4 years agowilson853
4 years agolast modified: 4 years agoSina Sadeddin Architectural Design
4 years agoAnglophilia
4 years agoManuel
4 years agowilson853
4 years agoDebbi Washburn
4 years agoccwatters
4 years agoManuel
4 years agocpartist
4 years agoManuel
4 years agoBuehl
4 years agoBuehl
4 years agoManuel
4 years agoBuehl
4 years agolast modified: 4 years agodecoenthusiaste
4 years agokariyava
4 years agoManuel
4 years agoccwatters
4 years agoManuel
4 years agodecoenthusiaste
4 years agoBuehl
4 years agolast modified: 4 years agoccwatters
4 years agolast modified: 4 years agoBuehl
4 years agolast modified: 4 years agoBuehl
4 years agolast modified: 4 years agoBuehl
4 years agolast modified: 4 years agoManuel
4 years agodamiarain
4 years agoManuel
4 years agocpartist
4 years agodecoenthusiaste
4 years agoHeatherInOR
4 years agoManuel
4 years agohappymum101
4 years agoDiana Bier Interiors, LLC
4 years ago
Related Stories

INSIDE HOUZZTop Kitchen and Cabinet Styles in Kitchen Remodels
Transitional is the No. 1 kitchen style and Shaker leads for cabinets, the 2019 U.S. Houzz Kitchen Trends Study finds
Full Story
REMODELING GUIDES5 Trade-Offs to Consider When Remodeling Your Kitchen
A kitchen designer asks big-picture questions to help you decide where to invest and where to compromise in your remodel
Full Story
KITCHEN DESIGNKitchen Remodel Costs: 3 Budgets, 3 Kitchens
What you can expect from a kitchen remodel with a budget from $20,000 to $100,000
Full Story
KITCHEN DESIGNRemodeling Your Kitchen in Stages: Planning and Design
When doing a remodel in phases, being overprepared is key
Full Story
KITCHEN OF THE WEEKKitchen of the Week: Seeking Balance in Virginia
Poor flow and layout issues plagued this kitchen for a family, until an award-winning design came to the rescue
Full Story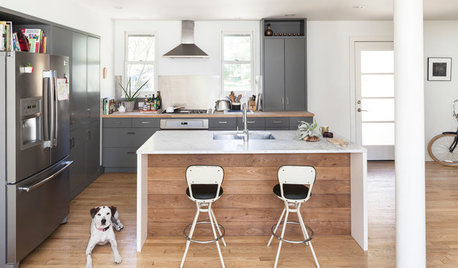
KITCHEN DESIGNNew This Week: 4 Subtle Design Ideas With Big Impact for Your Kitchen
You’ve got the cabinets, countertops and appliances in order. Now look for something to make your space truly stand out
Full Story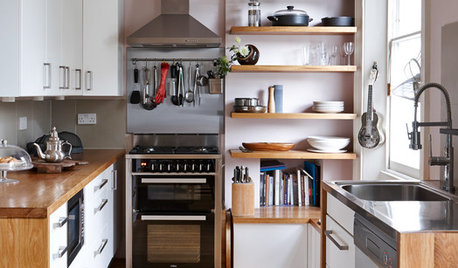
MOST POPULAR99 Ingenious Ideas to Steal for Your Small Kitchen
Make the most of your kitchen space with these storage tricks and decor ideas
Full Story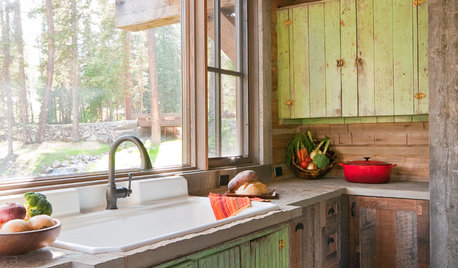
WINDOWSKitchen Windows: 13 Classic and Creative Ideas
Big and tall, long and low, in an unexpected spot ... these ways with kitchen windows offer plenty of possibilities
Full Story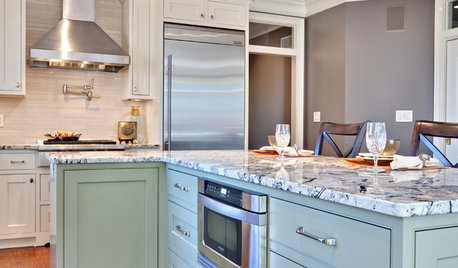
KITCHEN DESIGN9 Ideas Coming to a Kitchen Near You
2012 kitchen updates: Tall, solid-surface backsplashes, smarter storage, handy task stations and sheen instead of shine
Full Story
REMODELING GUIDESHow to Remodel Your Relationship While Remodeling Your Home
A new Houzz survey shows how couples cope with stress and make tough choices during building and decorating projects
Full Story



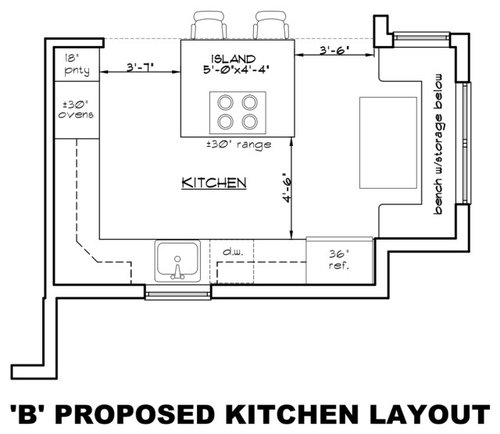
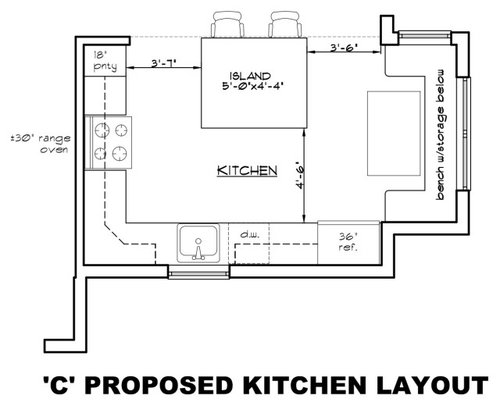


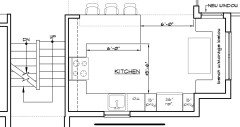

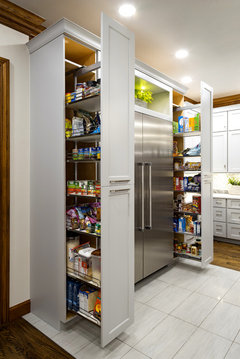
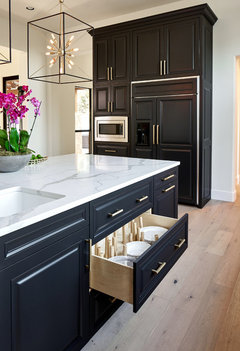
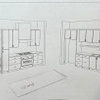
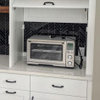
Buehl