Seeking feedback on kitchen layout
greenbeetle
6 years ago
Featured Answer
Sort by:Oldest
Comments (11)
chispa
6 years agocpartist
6 years agoRelated Discussions
New member seeking kitchen layout feedback
Comments (9)Thanks all - it is terrific to get feedback from this community of "TKO" folks. Marcolo - I haven't decided if the island will truly be out of the way on the fridge to sink run or if it wil be a hip bumping annoyance, but I hate to lose too much island capacity. Lirio - good thought on the best path for clearing from the DR MArinesgirl - It will be fun to see your kitchen evolve too! We are completely switching up the appliance locations. Currently: the fridge is where the range will be the cooktop is located on the island and the oven/microwave is where the fridge will be This doesn't work for so many reasons.... family members like to contemplate life while standing in front of the fridge, blocking my path; guests like to stand in front of the oven, and if someone is helping clean up as I am cooking we are bumping into each other and I am banging my ankles on the open dishwasher.... Do I sound ready for a new kitchen? We are also, on the advice of our friend/contractor, recessing the fridge 3" into the wall. Green - The garden window is pre-existing. As this is a N facing window in the PNW the extra light from my garden window is a sanity saver in the winter. Your comment will get me to examine what we have planted on the arbor to be sure that we are getting effective green screening in the summer. Thanks all!...See MoreSeeking layout feedback/suggestions
Comments (4)I agree it does have a nice feel and love the splurge on stainless steel, my own favorite. Your "2 avid cooks plus some little helpers" thing makes this problem special. How about 1. Moving the counter-depth refrigerator back into the "mud room" in the space labeled pantry. If possible, remove the framed doorway and the little wall between fridge and doorway. If not, just remove the doorway framing to widen the passage and strengthen the relation to the kitchen. 2. Putting a 15" pantry pullout on the end of the counter where you show the refrigerator now. This would be readily available to cooks on both sides and create a 31" counter to its right. 3. Putting a carousel or other base pullout cabinet in the left corner, with small drawer cabinet to its left. OR put a 30" drawer cabinet under the counter AND frame a door to the blind, closed off corner space from the stair landing. 4. If problems fitting what you want in #3, how about moving that doorway to the stairway area south to gain critical inches (31" becomes 36" counter?)? If that's out of the question, would just removing the doorway framing gain a couple critical inches? 4. Personally I'd forget about "centering" the sink--under anything. The very last consideration, especially since you're fitting in standard unit sizes. First consideration would be keeping it accessible to both avid cooks at once, right? Second would be using its placement to designate appropriately sized places for cleanup on one side and prep counter on the other? However you see it, massage its placement into greater functional perfection, maybe even do something with the right blind corner. (BTW, depending on the sink you choose, you could center the faucet under something if you wanted.)...See MorePlan critique please
Comments (9)I like the kitchen, with the suggestions already made, but I have some concerns about the laundry/mud room. Do you think you'll really sit at the desk in the laundry room? There is a lot going on in that room already - adding a desk limits some of the other functions. I added a few drawers and a small cabinet in my kitchen to serve as "desk", with file drawers for papers; small drawers for pens, tape, etc.; a cabinet with shelves for envelopes, in and out box, and a couple of outlets so I can charge devices behind a door (instead of on the kitchen counter). Inside the doors I hang a calendar and a magnetic white board. All the function of a desk, without the seat - I sit at the table to do bills and other "desk" duties. In your mud room, I would eliminate the desk, put the sink where the desk is, and eliminate any cabinetry under the window - make it a straight galley. Those corners would be awkward to use. I'd move the W/D to the outside wall, to make it easier to vent the dryer. Finally, I would need a bench or seat of some kind. I need a place to sit, to put on my shoes....See MoreSeeking feedback on 2 kitchen layouts
Comments (8)One suggestion for Option A is that if you are going to have stools at the island, do you need a breakfast nook? if you don't, you might have the laundry open to the hallway and build in a desk under the window all the way across that wall. It would also be OK to get a wider fridge that is counter depth and extend it even further toward the window. Maybe there would be room for a shallow broom closet on the end of the fridge. As #Sabrina Alfin Interiors noted, swapping the end cabinet with the fridge makes a lot of sense....See Moreherbflavor
6 years agolast modified: 6 years agothinkdesignlive
6 years agoKarenseb
6 years agoUser
6 years agolast modified: 6 years agolucky998877
6 years agolast modified: 6 years agogreenbeetle
6 years ago
Related Stories

KITCHEN OF THE WEEKKitchen of the Week: Seeking Balance in Virginia
Poor flow and layout issues plagued this kitchen for a family, until an award-winning design came to the rescue
Full Story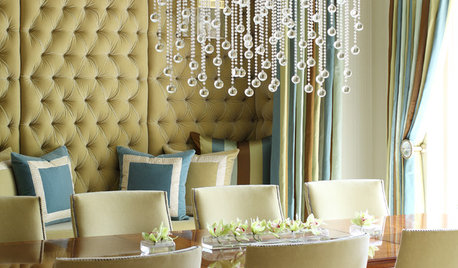
UPHOLSTERYSeeking a Quiet, Relaxed Spot? Try Upholstering Your Walls
Upholstery can envelop an entire room, a framed panel or a single wall. See some design options and learn what to expect
Full Story
KITCHEN DESIGNHow to Design a Kitchen Island
Size, seating height, all those appliance and storage options ... here's how to clear up the kitchen island confusion
Full Story
KITCHEN DESIGNKitchen Banquettes: Explaining the Buffet of Options
We dish up info on all your choices — shapes, materials, storage types — so you can choose the banquette that suits your kitchen best
Full Story
KITCHEN DESIGN10 Ways to Design a Kitchen for Aging in Place
Design choices that prevent stooping, reaching and falling help keep the space safe and accessible as you get older
Full Story
KITCHEN DESIGN10 Tips for Planning a Galley Kitchen
Follow these guidelines to make your galley kitchen layout work better for you
Full Story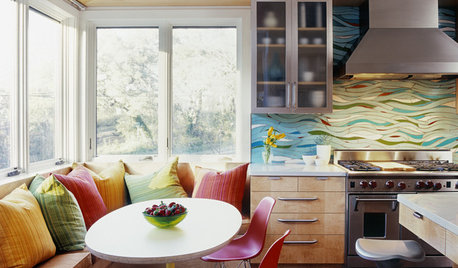
KITCHEN DESIGNKitchen of the Week: Exquisite Artistic Backsplash
Rippling colored glass forms an imaginative wall, while a clever layout embraces practicality in this stunning Texas kitchen
Full Story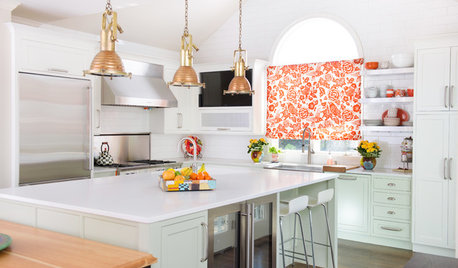
KITCHEN DESIGNKitchen of the Week: Orange Splashes Add Personality in Kansas
Bursts of color and a better layout make cookie baking and everything else more fun for a Midwestern family
Full Story
KITCHEN OF THE WEEKKitchen of the Week: A Minty Green Blast of Nostalgia
This remodeled kitchen in Chicago gets a retro look and a new layout, appliances and cabinets
Full Story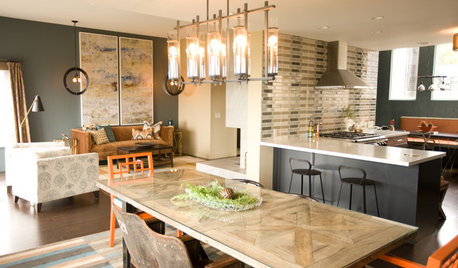
KITCHEN DESIGNKitchen of the Week: Navy and Orange Offer Eclectic Chic in California
Daring color choices mixed with a newly opened layout and an artful backsplash make for personalized luxury in a San Francisco kitchen
Full StorySponsored






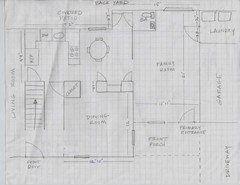

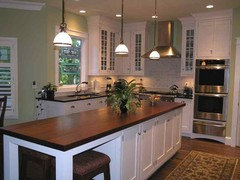


User