Advice regarding layout/concept of single storey extension
4 years ago
Featured Answer
Sort by:Oldest
Comments (38)
Related Discussions
Major layout issues - long narrow kitchen - Advice needed
Comments (12)I'm going to point out a couple of considerations about that layout. They are just in case you haven't thought about it. I'm sure you have as its just about the layout you have now. a. Using the cooktop will sometimes involve asking the person at the sink to move. (Anytime those drawers under the cooktop are opened). b. Using cabinet one will sometimes involve asking the person at the cooktop to move. c. Its going to be harder to get into the corner uppers with a modern hood that sticks out further - perhaps even more than today because the corner upper cabinets look like they might be smaller. d. Be careful about leaving allowance for fillers in the corners and up against a wall - particularly when using frameless cabinets. In a corner, the filler on both sides needs to be the depth of the door AND the depth of the handle plus a tiny bit - so that the cabinets on both sides can open properly. Up against a wall, you should allow for a 3/4" piece of starter molding - except that you may need more to clear your door casing. e. Be careful about wall cabinets with wide doors that open over counters and the amount that the hinge allows the door to open. Looking at the wall cabinet door arrangement over the dishwasher - it looks like you've skipped the first cabinet and put dishes into the second cabinet. You may want to rethink that. You could get brained by the cabinet door or left in the slightly odd situation where the door doesn't open wide enough to be able to pick something out of the dishwasher and put it away without first putting it on the counter to avoid crashing it into the counter. Or you have to walk around the open dw door to put stuff away. This is just my personal opinion, but I would move the dw back over to the left and put the main dish storage on the first cabinet to the right. f. Same wall cabinets - opening the center cabinet prevents both other cabinet doors from opening - certainly not the end of the world or anything....See MoreInput please an another layout concept
Comments (81)I remember he has some kind of shop or workroom. I doubt he'd like using it if you, who don't have the same interest and expertise, designed the layout and chose the tools/instruments...and maybe shoved everything closer together so you could fit in a comfy chair for yourself by the window for the best light. Maybe if he likes the kitchen, as is, he is going to take over the kitchen duties when you move there as part of your new life? ;-) Maybe you've approached this wrong...Maybe collect pictures of European ranges and gemstone counters and igloochic's $10K faucet...Then when you 'scale back' to what you want, it'll seem like a bargain! :-D I completely understand how he may be a wonderful man outside of the impression we're getting, as I know I could make my dh sound bad, and he the same with me, probably even justifiably, depending on the circumstances. We are all occasionally guilty of being set in our ways and/or a bit selfish. Hang in there....See MorePlease help! Need help, advice, and ideas regarding kitchen
Comments (42)Yes, we plan to have a closet/utilize the space under the stairs leading up to the 2nd floor (this closet accessible via the study). No closet under the stairs that lead down into the basement currently. Can you fit a closet in this one? Only concern is this is the only real wall in the great room. Unfortunately we need all 3 spaces - formal dining (now serving as main eating area), study, and guest bedroom. I don't want books/computers/laptops/electronics in the dining room. I play the cello - need separate music space/area, so I'm combining music area (place store music books, cello, music stand) with a small desk/books located in the study. Both in-laws live out of state (as do most siblings) and for various reasons, we've had family stay with us for extended periods of time (i.e. months), so don't want to go into guest bedroom to access my computer, electronics, pay bills, etc. Live in northeast OH, so mudroom area/place for coats is essential. benjesbride - That floor plan you sent is almost identical to ours! Only difference is the right side of the house continues to come forward, ours doesn't - ours has to recede due to lot restrictions. If it helps, here's the topo (house on the pie shaped lot)...See MoreRemodel Kitchen Layout Advice
Comments (14)I agree with all of the above - especially the three seating areas right on top of each other and keeping the DW out of the Prep Zone - wherever the Prep Zone is located. In addition, it looks to me like the prep sink and other items are poorly placed - they're not very useful where they are. Since you have so much wall space, I would get the Cleanup Zone off the island! The way it is now, your dirty dishes are front & center for all to see! Additionally, anyone sitting at the island will have dirty dishes "in their face". Most of the time spent working in the Kitchen is spent prepping, so I would put the Prep Zone in the island - with a secondary one on the perimeter (using the cleanup sink as the water source). Kitchen work studies show: 70% or more time spent in the Kitchen is spent prepping 20% or less is spent cleaning up - and that includes not just sink work (hand washing a few items & loading the DW), but also non-sink work such as unloading the DW, clearing the counters & table, wiping down the counters & table 10% is spent cooking - stirring, adding ingredients, watching food cook Based on the above, it makes the most sense to have the Prep Zone in the island, not the Cleanup Zone! . A much better layout would be to... (1) Put the Prep Zone in the island with the prep sink and trash pullout (2) Put the Cleanup Zone on the perimeter (3) Bring the refrigerator, at least, closer to the dining area(s), but keep it and the freezer on the perimeter (4) Possibly, locate the refrigerator & freezers where you might have some "wiggle room". I suspect that All-Refrigerators & All-Freezers are going to be standardizing on two or three sizes, most likely: 24", 36", and, possibly, 30". I would plan for these sizes. Something like this: . Zone Map:...See More- 4 years ago
- 4 years ago
- 4 years ago
- 4 years ago
- 4 years ago
- 4 years ago
- 4 years ago
- 4 years ago
- 4 years ago
- 4 years ago
- 4 years agolast modified: 4 years ago
- 4 years ago
- 4 years ago
- 4 years agolast modified: 4 years ago
- 4 years agolast modified: 4 years ago
- 4 years ago
- 4 years ago
- 4 years ago
- 4 years ago
- 4 years ago
Related Stories
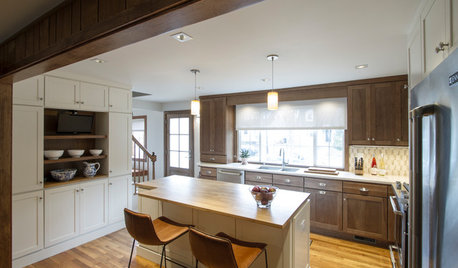
TRANSITIONAL HOMESReworking a Two-Story House for Single-Floor Living
An architect helps his clients redesign their home of more than 50 years to make it comfortable for aging in place
Full Story
REMODELING GUIDESMovin’ On Up: What to Consider With a Second-Story Addition
Learn how an extra story will change your house and its systems to avoid headaches and extra costs down the road
Full Story
INSIDE HOUZZTell Us Your Houzz Success Story
Have you used the site to connect with professionals, browse photos and more to make your project run smoother? We want to hear your story
Full Story
KITCHEN DESIGN10 Common Kitchen Layout Mistakes and How to Avoid Them
Pros offer solutions to create a stylish and efficient cooking space
Full Story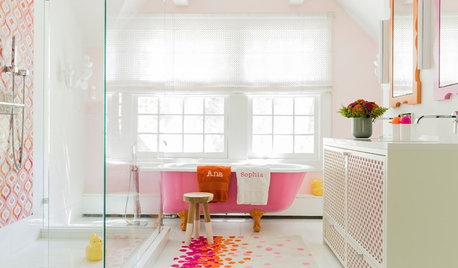
LIFEThat’s a Talker: 10 Stories You Had Lots to Say About This Year
The world’s ugliest color, tubs vs. showers, and TVs over fireplaces had readers talking in 2016. Tell us what you think
Full Story
HOUZZ TOURSMy Houzz: Curiosities Tell a Story
An interiors stylist uses her house as a 3D timeline of her tales and travels
Full Story
HOUZZ TOURSHouzz Tour: A Three-Story Barn Becomes a Modern-Home Beauty
With more than 9,000 square feet, an expansive courtyard and a few previous uses, this modern Chicago home isn't short on space — or history
Full Story
ARCHITECTURETell a Story With Design for a More Meaningful Home
Go beyond a home's bones to find the narrative at its heart, for a more rewarding experience
Full Story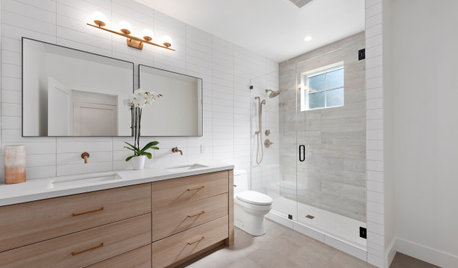
BATHROOM DESIGN10 Bathroom Layout Mistakes and How to Avoid Them
Experts offer ways to dodge pitfalls that can keep you from having a beautiful, well-functioning bathroom
Full Story
KITCHEN LAYOUTSHow to Make the Most of a Single-Wall Kitchen
Learn 10 ways to work with this space-saving, budget-savvy and sociable kitchen layout
Full Story




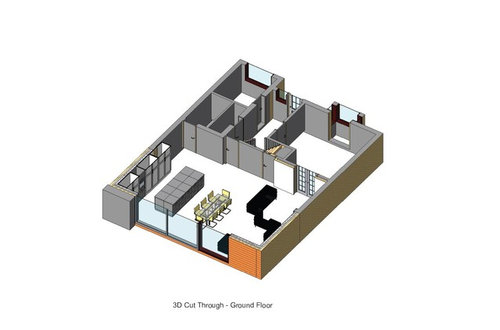






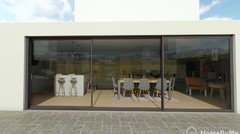
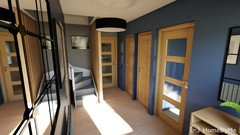
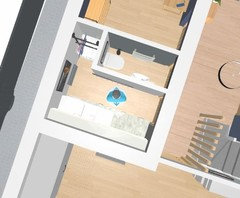
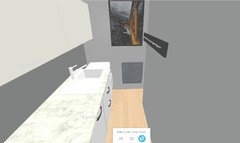



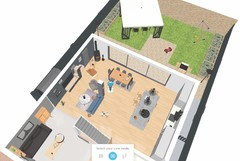
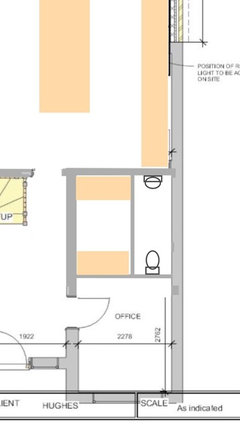
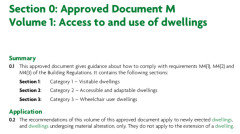
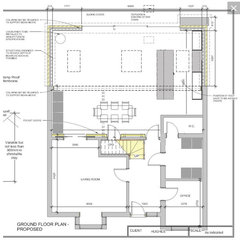

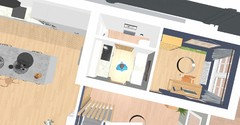

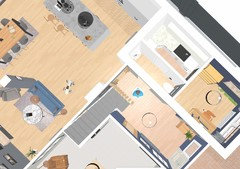



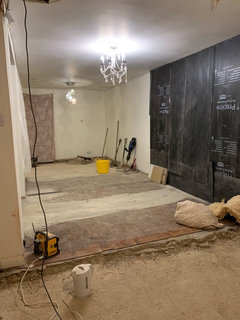



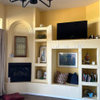


Jonathan