Just bought a house.... now what???
Paul
4 years ago
Featured Answer
Sort by:Oldest
Comments (56)
Related Discussions
Just bought a Peach Tree! Now what?
Comments (4)If you can dig in your soil, plant it. Water it as needed - probably not much after the initial, soil-settling dose until it starts to grow, but keep an eye on, and a finger testing, the soil in the root ball - water if it is dry. Mulch as widely as you can - at least 3', but more is better - no deeper than 4", and put no mulch in the inch or so next to the trunk. If your soil is still frozen, then keep it somewhere cool, so it doesn't break dormancy early, but where it won't freeze hard. Keep the root ball damp, but not soggy. Plant it as soon as you can dig your soil - it will do better in the ground than staying in the pot. Keep it watered as needed - when the soil is dry 2" or so down - over the summer, and into next year. I would do no pruning until it has been in the ground for the summer, and probably not 'til next spring - the more leaves it has, the more roots it can grow over the summer. You want to prune it to a vase shape - get a book on home orchards and see what it has to say about pruning fruit trees, and especially peach trees. You don't prune fruit trees as you prune ornamentals - you are looking for the best fruit growth, not the most attractive tree, so it is a bit different. It will take a few years for it to grow up enough to flower and fruit - at least 2, maybe 5. I don't know if that cultivar will need a pollinator or not - you may have to get another peach tree to plant near it....See MoreJust bought some seeds now what?
Comments (3)You may have already planted by now, but I definitely recommend Jiffy pellets and plastic cups. I use dixie bathroom cups. The jiffy pellets are relatively cheap, they look like little hard round disks, and you can get them in a bag or a little plastic starter greenhouse from most places. I'd soak each pellet in warm water, push the seeds in and cover a tiny bit, cover with plastic wrap and put in a warm place (top of the fridge, baseboard heater on the lowest setting). I like using a small cup because it's easier to warm up. With a big pot full of dirt, I'm not sure how warm the seed would stay. When they sprout, I move them to a source of light. I do NOT like peat pots, they get moldy and soft and nasty with all that heat and humidity. After a week or so, I would put the jiffy pellets right into a cup of potting soil (minimal disturbance)....See MoreJust bought some plug trays. What now?
Comments (2)Hi Roberta... Your question is good..however...us "pros" use plug trays in many ways. FIrst, it depends on the size of the plugs...for instance, I use 501's- that means there are 501 tiny cells per tray. Those would be for things with super tiny seed...begonias, petunias ect. It is unlikely you are using those though. There are many, many sizes. My guess is you have 72's or, perhaps 35's. Does not really matter..the answer to your question about soil is what you need. Use the BEST stuff you can find, a soiless mix (all peat based). The best thing you can do is pop into a greenhouse and ask if they will sell you a bag of their mix(it is a commercial blend sold to growers, many different brands). It should cost you about 15-20 dollars. It will be a big bag, not to worry, you will use it all. They may also only have it as a compressed bale...'bout 35 bucks. The soil you use in a plug tray is the most important thing. Yes, plug trays are easier to use and save a lot of space. The top-notch soil mix will pay off in everything you plant. It is very worth your time to find this stuff. BTW..yes, there are specific mixes that can be bought for plug production but you do not need this. You need the all purpose greenhouse mix. Your other question...I used to live in Rockford and was a grower there too. I got smart and moved to the land of sun (TEXAS!) but I remember well the schedual for perennials. I assume you plan to sell them as green plants. If you had a greenhouse it would not be to early to plant but since you are doing this in your house, the light levels will be way to low and your seedlings will probably stretch and be a sickly mess in very short order. If it were me, I would wait until March or so to get started. This way you can at least be moving your trays out into better light on warm days. A better way is to start your seedlings in the mid-summer and winter them over (once dormant, a garage will do pretty well to protect them). As spring comes around, you simply bump them up to a bigger container and you will have blooming plants to sell (at much higer prices). Growing stuff in Illinois is frustrating this time of year- even when you have a greenhouse. The quality of light is just so poor. I hope this helps a little....your questions are actually rather big and I know I only have touched on the answers. Hang in there- Tim...See MoreGibbaeum dispar - Just bought one, Now what?
Comments (10)You will need a mix with low water retention. No peat. Never water these on a schedule or they will just split and die like Lithops. The leaves shrivel a little and get soft when they need water. Don't let them stack up too many pairs of leaves. Watering every week is probably be too much. Depends on your exact conditions. Moisture meter does not help at all with these. And watering when bone dry is not a good guide either. A succulent plant does not need water when the soil is dry, This is a big misconception. It needs water when it needs water. Just like a person, if the glass in front of you is empty it doesn't mean you are dehydrated. You fill it up and drink it when you are thirsty. Not being difficult here - just my tips based on growing my own. As Dinie mentioned above from my comments in the other thread, these are pickier plants to grow. It gets easier when you start to figure them out!...See Morebeckysharp Reinstate SW Unconditionally
4 years agoPaul thanked beckysharp Reinstate SW Unconditionallylatifolia
4 years agotatts
4 years agocpartist
4 years agocpartist
4 years agoeverdebz
4 years agosuezbell
4 years agolast modified: 4 years agosuezbell
4 years agoHannah Jhonson
4 years agoJohn McEnroe
4 years agoJohn McEnroe
4 years agoJanie Gibbs-BRING SOPHIE BACK
4 years agolast modified: 4 years agoPatricia Colwell Consulting
4 years agoThomas Wadden
4 years agoLinda Chambers
4 years agosandeeteedee
4 years agoJennifer Hogan
4 years agodebc25
4 years agoLynn G
4 years agoheather glenn
4 years agoGBel26
4 years agoP M
4 years agolast modified: 4 years agoLizzy L.
4 years agoP M
4 years agolast modified: 4 years agokatinparadise
4 years agoP M
4 years agolast modified: 4 years agoJennifer Hogan
4 years agodlc84
4 years agoP M
4 years agolast modified: 4 years agoPeggy Hardinge
4 years agoP M
4 years agolast modified: 4 years agoAmanda Hendley
4 years agohubcatz
4 years agoannnw3
4 years agojudithesl
4 years agoP M
4 years agokatinparadise
4 years agoP M
4 years agomnzinnia
4 years agokatinparadise
4 years agoAmber Webb
4 years agoPaul
4 years agoP M
4 years agoPaul
4 years ago
Related Stories
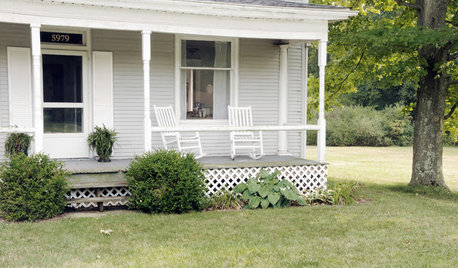
LIFE9 Ways to Appreciate Your House Just as It Is
Look on the bright side — or that soothingly dark corner — to feel genuine gratitude for all the comforts of your home
Full Story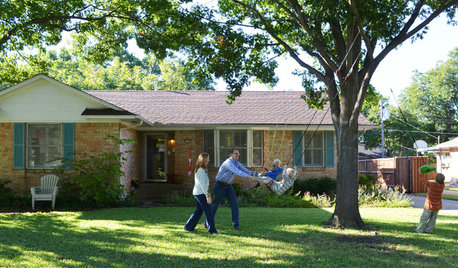
MOVINGHouse Hunting: Find Your Just-Right Size Home
Learn the reasons to go bigger or smaller and how to decide how much space you’ll really need in your next home
Full Story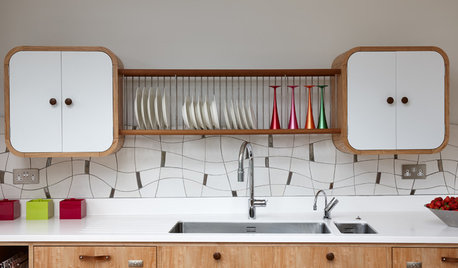
KITCHEN STORAGEPlate Racks: Not Just for Grandma’s House Anymore
Check out 16 fun, practical and stylish ways to display your dinner plates
Full Story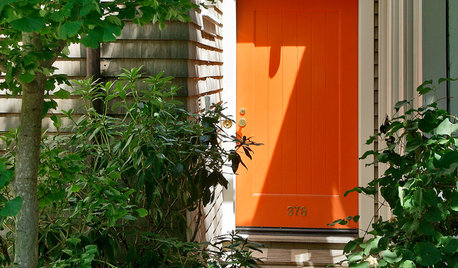
DECORATING GUIDES15 Mini Makeovers for Your House That You Can Do Right Now
Have a few hours to spare? Try these simple decorating and decluttering projects to give your home a fresh look
Full Story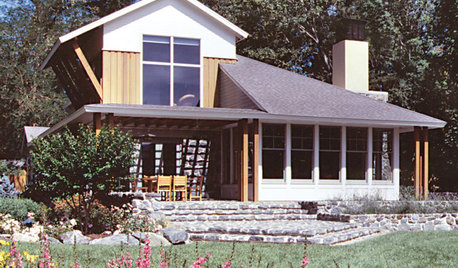
REMODELING GUIDES10 Elements of the Just-Right House
The World Series, Moneyball and the smart house: The case for smaller homes rich in character and function over the big and bland
Full Story
LIFEThe Polite House: On Dogs at House Parties and Working With Relatives
Emily Post’s great-great-granddaughter gives advice on having dogs at parties and handling a family member’s offer to help with projects
Full Story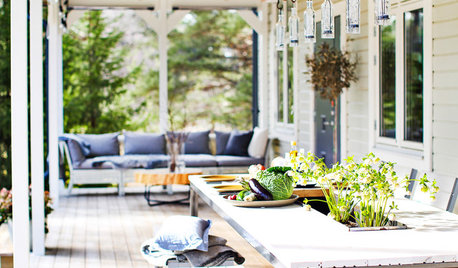
HOMES AROUND THE WORLDHouzz Tour: Preserving the Soul of a Swedish Mission House
When this couple bought the 1888 home, it didn’t even have plumbing. Now it’s a haven full of charming ideas
Full Story
REMODELING GUIDESGet What You Need From the House You Have
6 ways to rethink your house and get that extra living space you need now
Full Story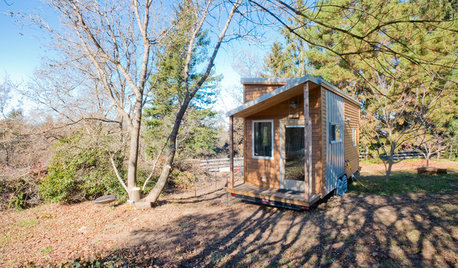
SMALL HOMESHouzz Tour: Rolling With Simplicity in a Tiny House on Wheels
Just 240 square feet, this California home encourages efficient living — but there’s still room for yoga
Full Story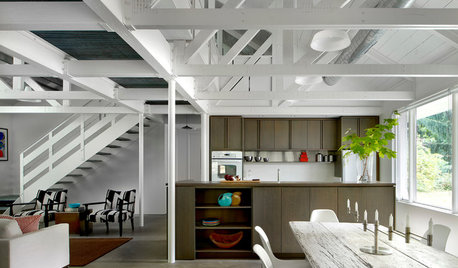
VACATION HOMESHouzz Tour: Moss-Covered Lakeside Cottage Now a Modern Marvel
A 1949 Michigan weekend cottage with a sunken roof gets a makeover that stays true to the house's humble roots
Full StorySponsored
Industry Leading Interior Designers & Decorators in Franklin County



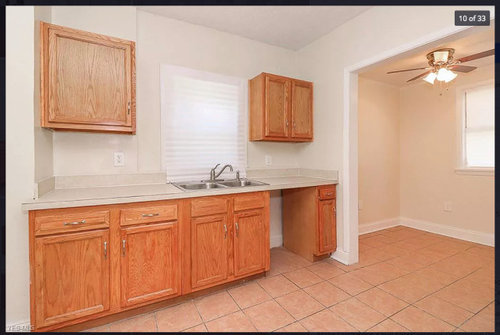
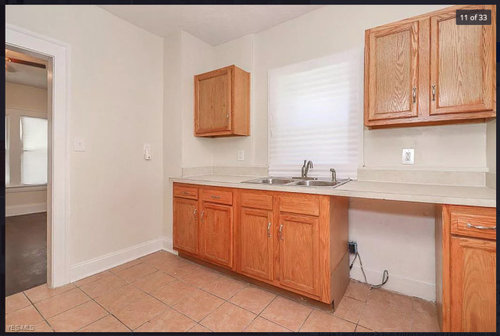
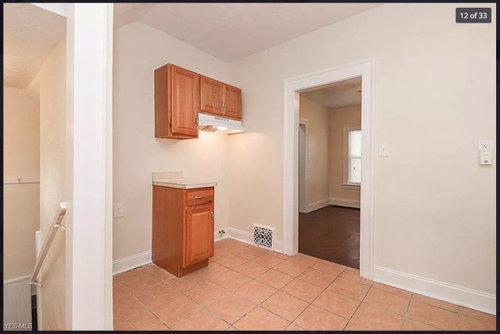
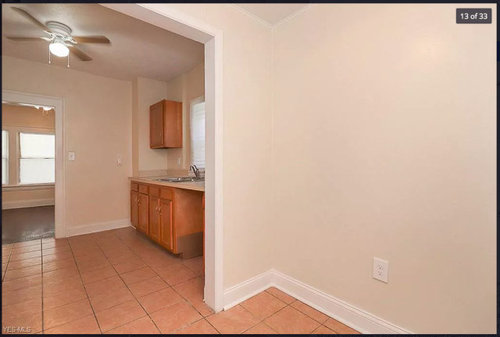
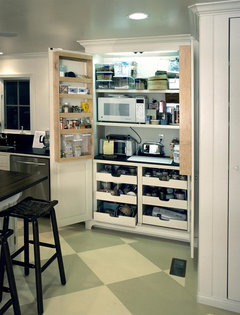
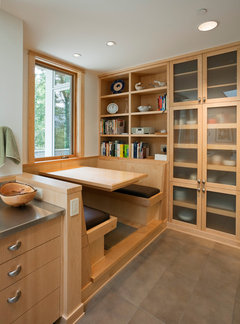
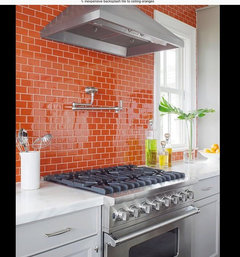
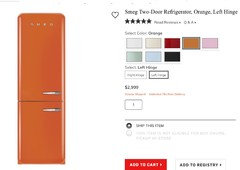

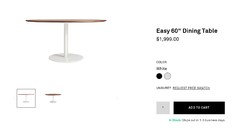
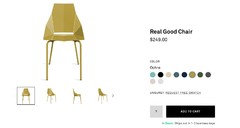



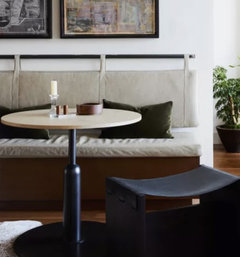
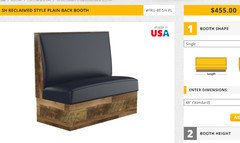
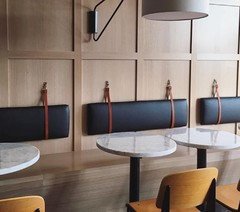



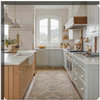
AJCN