Third plan is the charm?
Laura M
4 years ago
Featured Answer
Sort by:Oldest
Comments (57)
Laura M
4 years agobpath
4 years agoRelated Discussions
Just Finished Bathroom Remodel (Thank You; Third Time's a Charm)
Comments (33)Kevin, when we built our house (going on 13 years), we used corian in the bathroom and I love the integrated sink of corian. So easy to clean that sink. But now we're thinking of a minor re-model with new mirrors, granite countertops, fixtures and of course the sinks will have to be replaced. Still trying to decide about replacing the flooring as we already have warm tiles and I like the flooring ok. The Archer sink is one I've looked at. We have Kohler faucets now and they are still perfect but I will replace just because it's wise to do so with something used as much as our MB fixtures. I'm still leary of ceramic sinks as I remember the days of old chipped ceramic. The thoughts make me shudder sometimes. I think that's one reason I keep putting off this project. I'll be back on here one day advice-seeking for real!...See MoreThird Time's a Charm? (Floor Plan Review)
Comments (22)LL, Great ideas as always ... thanks! I had to google "inglenook" ... guess I learned something today! :) Good point about carrying the exterior design theme to the interior. Other than furniture selection and placement we have not done a great deal of planning in that regard, but I will make sure to keep that in mind. BTW, I'm attaching an exterior pic of a local house that used this plan. Obviously, there would be some differences, but you can get an idea ... Moving the sink and dishwasher to the window seems like a no-brainer ... done! Now the question becomes do we leave the island a solid slab of granite or include a prep sink? I like the solid slab look, but think the prep sink might be very useful. Not sure what the additional plumbing costs would be. Obviously another sink, faucet, and garbage disposal would be required. Can you explain why you would move the other appliances in the kitchen? GF wanted the cooktop centered with the island for aesthetic purposes, and I tend to agree that would look best. If we did move the cooktop, where would you then put the oven/microwave? Part of my reasoning for putting the fridge where I did is that I am still (not so) secretly trying to find room for the Frigidaire all fridge/freezer combo, and they require a 66" wide opening. Re a window in bedroom 3, I'm still trying to figure out how that might work. If I swap the bedroom & bathroom I don't see how to avoid having to add hallway space or require walking through another bedroom/bathroom to get to bed #3. I love the breezeway/courtyard idea although space and budget limitations may not allow that. Not sure what the cost would be but we only have 3'9" to play with north-south although I suppose instead of moving the garage forward I could slide the bed/bath area back. There is space (probably 8' or 9') to slide that area back before it is even with the master bedroom ... hmmm. Thanks again!...See MoreThird Time Is Not Charm!
Comments (16)>>However, we can get faster internet using a cell phone modem! So that's what we did. Yes, it's a lot more money than dial-up, but we got rid of our land lines to help compensate for that.Hi, can you share your info on this, please? I'm a bit behind the times, technology wise, so please keep it simple so I can understand it. I have to tell you that I have comcast for my ISP for the PC... and it's too expensive.. and I'm really, really wanting to get a tablet to replace the PC, a nice 10 inch android running tablet... I asked somewhere else if it is possible to tether the tablet to a cheap 4g cell phone. Between, the 65.00 for internet, 100+ for dish tv and 17 and change for my Vonage phone service which gives me 300 minutes per month.. but the minutes only count for call made out.. no charge for incoming. Plus, I have a pay as you go cell phone that lets me roll over leftover minutes.. 300 minutes for 60 days at 31 and change.. it is all getting ridiculously out of hand. Oh ya, my DH has his cell at the same cost. Oh, did I say that there is never anything on TV!! I am so tired of this... we really need to find a cheaper way. Any help or advice would be appreciated! Thanks, Sea...See MoreRoman shade: third time's the charm!
Comments (14)lascatx -- I think I came across a tutorial for a top down/bottom up roman shade once, but I didn't save the link. lazy_gardens -- I don't mind sharing what went wrong! I forgot that I'd already posted the "ugly" shades before, in a help-me post. Anyway, here's what I noted during the whole process. These are the tutorials I used: How to Make a Roman Shade -- Sailrite How to Make Roman Shades Using Iron-on-Roman Rib Tape -- Sailrite How To Make A Roman Shade (part 1) -- Scott Weaver How To Make A Roman Shade (Part2) -- Scott Weaver How To Make A Roman Shade Part 1 -- Kim's Upholstery How To Make A Roman Shade Part 2 -- Kim's Upholstery How-To Make a Basic Roman Shade -- Rowley (plus many other videos from here) I liked the look of the Sailrite roman shades, but decide to use the child-safe precautions in all the other videos. I bought the shroud tape and iron-on rib tape, and spaced the dowels 8" apart, tacking down the shroud tape at those points. The results were less than stellar... the shade looks like a hobbled shade (lots of folds throughout) as I'm raising it. It doesn't raise flat as shown in the Sailrite videos. I realized this is a result of the shroud tape. It bunches up immediately in ALL spots, especially the top, which makes every segment fold up at the same time. I have to manually pull down to flatten the top layers to get it to look the way I want. This is what it immediately looks like when I start to raise the shade: And this is what it looks like when I manually pull down the top parts to flatten the segments that aren't supposed to be raised yet: Super annoying. So, for my next test, I decided to do it the way it's described in the Sailrite video, with 12" spacing (actually 11.5") and rings sewn every other rib, and regular cord instead of shroud tape. I don't have very young children, so I'm not worried about child safety. The result is the shade in the original post, and I LOVE IT. I might make my next one with shorter segments, but still stitching the rings every other rib. I did do the tying method for the rings as shown in the first Scott Weaver video above. SO much faster than sewing!...See MoreUser
4 years agocpartist
4 years agoLaura M
4 years agoHolly Stockley
4 years agoVirgil Carter Fine Art
4 years agoLaura M
4 years agoMark Bischak, Architect
4 years agoHolly Stockley
4 years agoLaura M
4 years agoHolly Stockley
4 years agoVirgil Carter Fine Art
4 years agobpath
4 years agolast modified: 4 years agoLaura M
4 years agocpartist
4 years agolast modified: 4 years agocpartist
4 years agocpartist
4 years agoUser
4 years agoKristin S
4 years agocpartist
4 years agorobin0919
4 years agoMark Bischak, Architect
4 years agoVirgil Carter Fine Art
4 years agoMark Bischak, Architect
4 years agoLaura M
4 years agoLaura M
4 years agoVirgil Carter Fine Art
4 years agolast modified: 4 years agolafdr
4 years agoVirgil Carter Fine Art
4 years agoLaura M
4 years agoalley2007
4 years agoLaura M
4 years agocpartist
4 years agocpartist
4 years agocmendlow
4 years agoLaura M
4 years agoKristin S
4 years agohummingbird678
4 years agocpartist
4 years agoMark Bischak, Architect
4 years agoHolly Stockley
4 years agohummingbird678
4 years agofissfiss
4 years agoLindsey_CA
4 years agoMrs Pete
4 years agolast modified: 4 years agoLaura M
4 years agoMark Bischak, Architect
4 years agocpartist
4 years agolast modified: 4 years ago
Related Stories
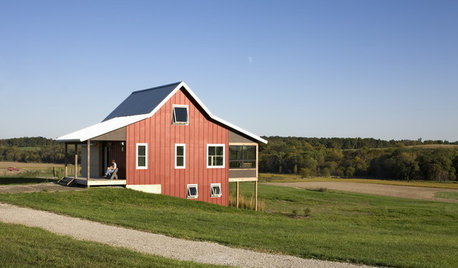
HOUZZ TOURSHouzz Tour: Contemporary Country Charm in Iowa
Limited square footage is offset by flexible design, careful planning and an expansive outdoor landscape
Full Story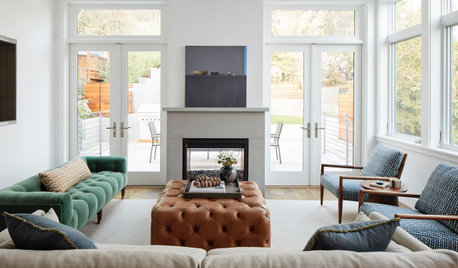
HOUZZ TOURSUpside-Down Plan Brings Light Into a Home’s Living Spaces
An architect raises the roof and adds a third-story addition to an Edwardian house in San Francisco
Full Story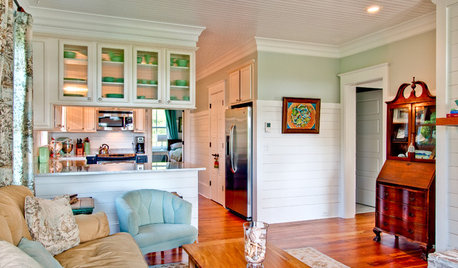
COTTAGE STYLEHouzz Tour: Lowcountry Charm for a South Carolina Cottage
Smart design and beautiful views help a family of 5 live comfortably in 1,200 square feet
Full Story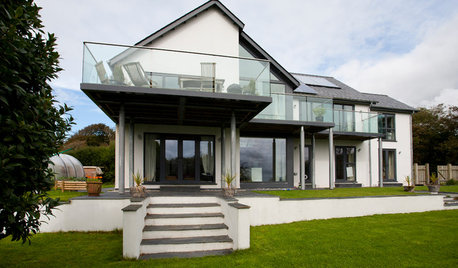
CONTEMPORARY HOMESHouzz Tour: Old-School Charm With a Contemporary Twist
Bright and open interiors with a serene vibe belie the challenges of building this Cornwall home
Full Story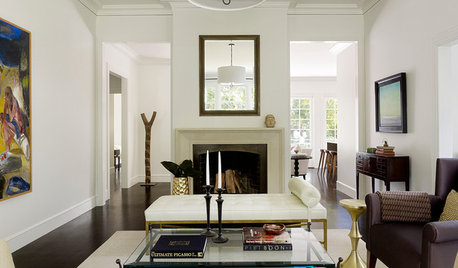
TRANSITIONAL HOMESHouzz Tour: Upping the Sophistication in a Charming Tudor
A mostly white palette, more open layout and new family room take a California cottage’s interiors from stock to chic
Full Story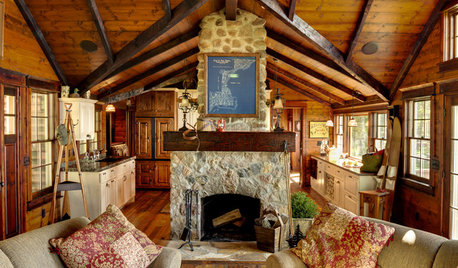
HOUZZ TOURSHouzz Tour: Charming, Rustic Lakefront Cabin in Minnesota
Vintage furnishings, reclaimed materials and a stone fireplace give a rebuilt weekend house a cozy, collected-over-time feel
Full Story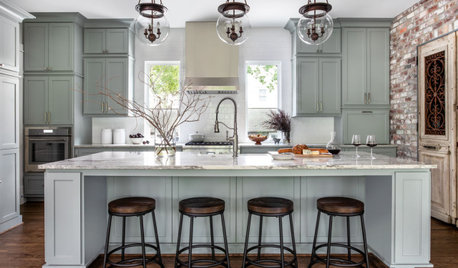
KITCHEN DESIGNKitchen of the Week: Industrial Charm in a New Craftsman
A designer helps a Houston couple find their style in a new build after Hurricane Harvey destroyed their home
Full Story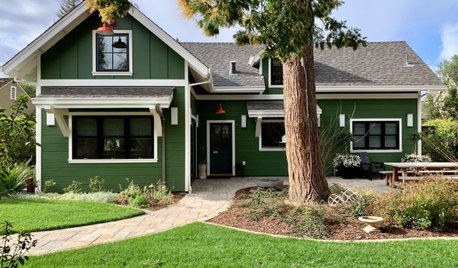
OUTBUILDINGSTour a Charming Backyard ADU Surrounded by Outdoor Rooms
An interior designer builds a 900-square-foot backyard cottage and moves into it herself
Full Story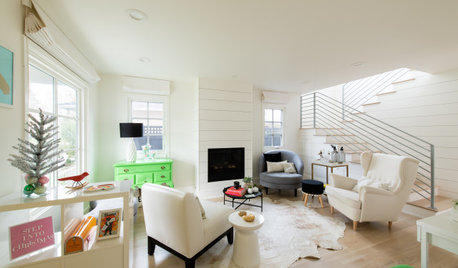
MY HOUZZSweet Christmas Charm in a Renovated 1949 Home in California
Splashes of cheery sunshine yellow and shiplap walls are a backdrop to holiday decor in this decorator’s forever home
Full Story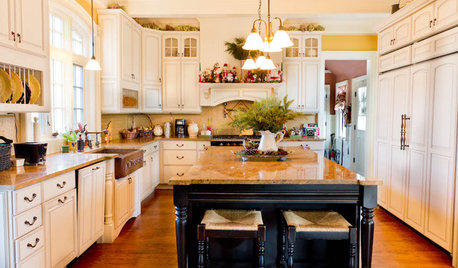
HOUZZ TOURSMy Houzz: Charming, Beautiful Renovated Victorian
A couple gives a 19th century home in Poughkeepsie, N.Y. a modern footprint
Full Story


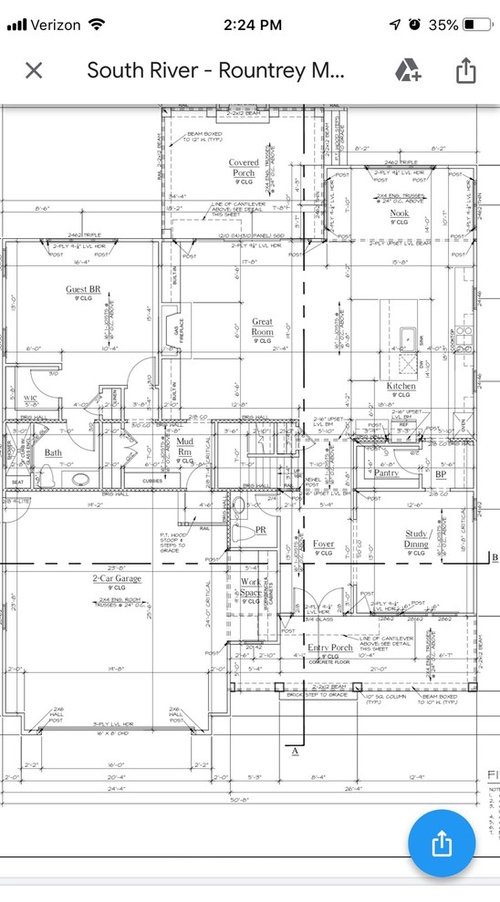

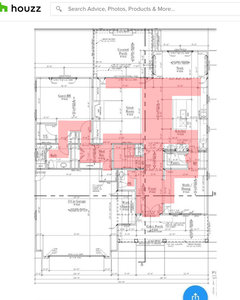



Laura MOriginal Author