Safety regulations/barriers for elevated screen porch
barbieluft86
4 years ago
Featured Answer
Sort by:Oldest
Comments (15)
David Cary
4 years agomyricarchitect
4 years agoRelated Discussions
I've put on my fireproof undies....thoughts on plans and elevations?
Comments (108)I haven’t read through all of the comments so there may be some overlap but a few details I noticed… Reach in closets should be larger than 2’. Kudos to your draftsmen for at least accounting for the drywall and adding an inch, but particularly your coat closets, when you get bulky coats in there the sleeves stick out and take up more than 2’. A minor thing but honestly I don’t think you’d regret giving it an extra 4-6 inches. With the guest coat closet placed there, you have a large grand foyer but you walk in and face bi-fold doors that probably aren’t closed all the way or are coming off the tracks. You have this nice stairwell but it is completely walled off except for the bottom 4 steps. I would try to open that area up and bit and remove the closet so you can see something better than closet doors when first walking in. I only see one area for a mechanical chase on the first floor and it looks a little small for water, drains and HVAC ducts. On the second floor will your ducting be in the floor or in the ceiling? If ceiling you need a continuous chase from first floor to second. If vents are in the floor on the second floor, anticipate having a bulkhead on the first floor to accommodate ducting. Upstairs bathroom – I grew up in a house with a separate room for the sink and then a tub & toilet room. Some probably find it a little awkward as they don't know “how” to use it and they closed both the doors but in a house with 4 kids (1 boy and 3 girls) I’m pretty sure having the sink area that everyone could use WHILE someone was in the toilet/shower was the saving grace in our house. Plus, that bathroom also has a lot of wasted space as is, I’d rework that and the laundry. Master bathroom, I’m guessing that’s a freestanding tub, it looks like a pain to clean around. You’d have to either sit in the tub or stand in the corner to clean back there. The mudroom is large but the layout doesn’t look very efficient at all and it functions more like a hallway. The island in the kitchen, it looks like there are no cabinets under it? I don’t see a lot of storage other than the pantry and the pantry style dish storage. I’m sure it’s been said to review it with the kitchens forum :) 4’ for the upstairs hallway seems wide, especially since you have the second stairwell so it’s not the ‘prime’ access to the bonus room. I would bring it down to 3’6 to match the stairwell. I’d also consider switching bedroom 4 and the bath/laundry area. The sitting room is a little awkward, I can see a chair going in here or there for a person to read in, but in my house it would turn into a chair full of laundry too quickly. Plus no one would read there because it would be right down the hall from the open bonus room (I’m guessing that is a play room.) The closets in the shared girls room… will they fight over who gets the bigger one? The closet in bedroom 4 needs to shrink a bit too, the door frame will be right next to the wall there. On the front elevation, do full height sidelights instead of the windows. Get chunkier columns in there. Spread the 2 garage windows (or at least see if that looks better). Back elevation, reconsider the column placing. You’re stepping out a French door smack into a column and looking out a kitchen window into a column....See MoreFinal Floor Plan and Elevation Thoughts
Comments (27)It's a big house but with a very small living area. When furniture is floated and traffic must go through a room, there is very little space left for furniture. Think about this. I like to sleep in, too. Since your house faces East, you won't get morning sun in the bedroom and can still have more windows/light. My own very large bedroom faces west and has two windows on that wall and one on the north wall. I also live in KY and morning light comes late here unless you're in the Central time zone part of KY. Even then, it's not broad daylight at 5 AM in the summer the way it is on the East Coast! The way the plan is now, you're ruining what could be a lovely master suite. With two teenage grandsons and having had two children of my own, the last thing on earth I would want is the garage entrance right next to their bedrooms! Even the nicest, best child WILL sneak out at some time and you're inviting it and also inviting "guest" you might not want in your house at an inappropriate time of day. You have acreage - for heavens sake get rid of that garage where it is now! That plan is for small subdivision lots! I can see the reason for the two baths if this is truly your "forever" home - when children are married and come home with their families, an extra bedroom will be very welcome. In a big house with the bedrooms on separate sides, I'd want my main laundry to be near the children's bedrooms as that is where the majority of laundry will be. I'd also want a stacking w/d in the area of the MBR so you don't have to haul your own sheets/towels/clothes all the way across the house. Do you really want your master bath right on the front of the house? With the tub at the front window? I'd want it on the back where I could bathe with no window covering and look out at my property, not the driveway and a guest who might arrive early! There is a reason that houses had halls for many decades - even centuries! It means one does not have to walk through rooms to get to another. It means there are walls on which to place furniture. It also separates space. I know - "open concept! open concept"! Sometimes separation of space is a very good thing! If you're having adult entertaining, do you really want children walking through the living room/great room? Your dining room is VERY small! My own DR is 13x13 and I'd kill for an additional 2 ft in length and width! It's very tight when people are at the table - I can't even walk all the way around the table to serve. And I hate passing plates across someone. If my lot were not so narrow, that's one wall I WOULD knock out and expand that room, but alas, not to be. You have a huge lot - make that a room that you can seat your entire family at someday when your children are grown. As others have said, the drawings are faint and my old eyes have had trouble reading the plans. I agree with all about that gigantic roof. You'll thank us someday when you have to re-roof that thing and it costs a year's college tuition to do so! And it won't be In-State in KY! Okay - wife wants a vaulted ceiling. Your living room will be cold in the winter and hot in the summer. Your heating/ac bills will be enormous. It will be noisy. You live in KY - it does get cold in the winter and Lord knows it gets VERY hot and humid in the summer! If I were going to spend this much money to built a large house, I would hire an architect and I would listen to his advice - especially your wife needs to listen. My own house is only about 2800 sq feet but I have more true living space than you do - bigger rooms. You can do better than this....See MoreElevator inside house?
Comments (65)I put a residential elevator in the design of my showcase home 15 years ago. It was fantastic. Not only for our knees, but easy for guests who had trouble with stairs since the guest rooms were on the second floor. After I put this in, more and more people did one of two things. Put one in or stacked closets to allow for backfit to do later. More and more builders are offering as option and stacking closets to accommodate later. So I believe with an aging population more and more will have elevators. They also are wonderful for things like moving Christmas boxes from second level to main floor and then back up. Putting printer paper in elevator to home office on second floor and on and on....See MoreElevation/Floorplan
Comments (41)Cpartist, Thanks for diving into all of that. Just a reminder: we are literally at the very beginning of this. We’ve purchased the lot, but that’s it, and I’m going back and forth with a drafter and my builder between 2D and 3D just like you’ve mentioned. I have spent so very little time on this. We’ve only ever done residential builds before, so I’m trying to figure out what we can get away with and what’s too forced, what would appeal in a vacation type setting and what wouldn’t. We’re still in the brain storming process. I appreciate other perspectives, so I wanted to get with some bright minds to see what all could be thought up...I think I should have presented a more polished product, though. I think there have been a few miscommunications from my posts, but that’s to be expected...thanks for your time. AO I did read through all your posts and did realize it's at the beginning. However I don't see that you're off to a good start at all. (Again, I apologize if I sound harsh.) I think you could do so much better and in 99% of the cases you will not get there with a builder and a draftsman. And i say that as someone who built my house with a builder and draftsman. However, I DO have a design background and even with my design background, I didn't know what i didn't know. However I do have a good sense of what interior organizational space is (design flow), a good sense of how large spaces should and need to be, etc. I also from the start had a design concept of a U shaped house and had lots of help from some of the architects and those very knowledgeable on this forum. Now having said that, if I ever were to build again, I'd hire one of the architects on this forum to work with me and would have saved myself 6-9 months of having to redo every single thing the draftsman came up with. (Thankfully I was able to rework his plans using Photoshop.) I would send him my reworks which fixed his bad mistakes and he'd ignore what I did and make what he did even worse. He had no design background, only CAD, and had no sense of what good design was. Save yourself time, energy and even money and get the right professional from the beginning. It is too big and too expensive a project. As others have said, if your spouse needed open heart surgery, you wouldn't go read a few books, buy a few tools and practice on your spouse? You'd hire a professional who you trust....See MoreUser
4 years agolast modified: 4 years agodoc5md
4 years agoPinebaron
4 years agoMissi Smith Design Co.
4 years agoMissi Smith Design Co.
4 years agoUser
4 years agobarbieluft86
4 years agoILoveRed
4 years agoopaone
4 years agoJeffrey R. Grenz, General Contractor
4 years agomyricarchitect
4 years agoUser
4 years ago
Related Stories
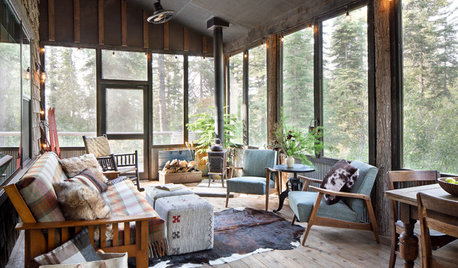
PORCHES10 Stylish Screened-In Porches
These porches combine the best elements of indoor and outdoor rooms
Full Story
GARDENING AND LANDSCAPINGScreen the Porch for More Living Room (Almost) All Year
Make the Most of Three Seasons With a Personal, Bug-Free Outdoor Oasis
Full Story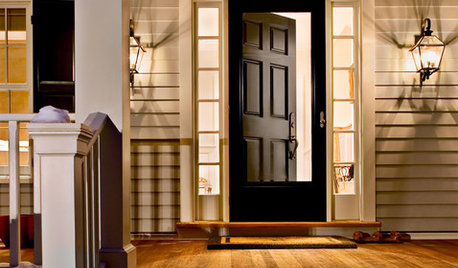
DOORSScreen Doors Bring a Breath of Fresh Air
Give your house a little breathing room with a classic or contemporary screen door
Full Story
STANDARD MEASUREMENTSThe Right Dimensions for Your Porch
Depth, width, proportion and detailing all contribute to the comfort and functionality of this transitional space
Full Story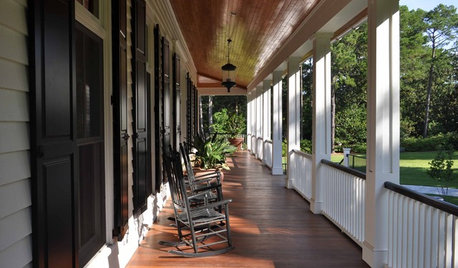
ARCHITECTUREElements of the Classic Southern Porch
Sit a spell with a glass of sweet tea and see what makes these verandas as pretty as a Georgia peach
Full Story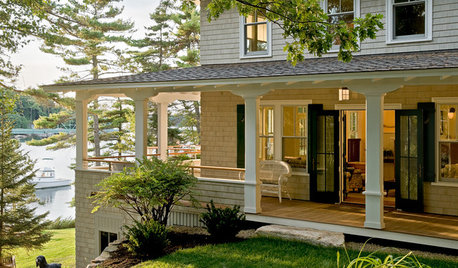
GARDENING AND LANDSCAPING7 Ideas to Get You Back on the Front Porch
Remember the good old days, when porches offered front-row seats to street scenes? They can be even better today
Full Story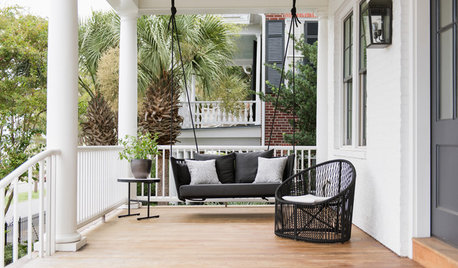
PORCHESWhat to Know About Adding a Porch
Find out which pros to work with, what materials to consider and how much a new porch costs
Full Story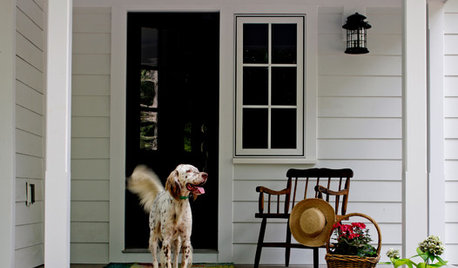
FEEL-GOOD HOMEHow to Create a Friendly Front Porch
Follow these 4 steps to make your porch a comfortable, welcoming space
Full Story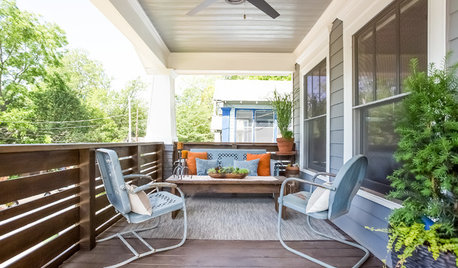
PORCHESPorch-Happy: A Place for Hanging Out With Wine and the Dogs
As the summer heats up, these Atlanta homeowners enjoy resting a spell on their pretty, open front porch
Full Story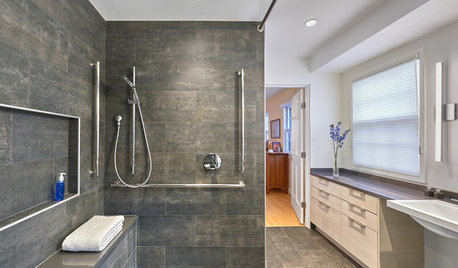
BATHROOM DESIGNA Barrier-Free Master Bathroom With a Luxurious Feel
This Maryland remodel offers ideas for designing an accessible bathroom that’s elegant too
Full Story





User