Elevation/Floorplan
A O
last year
Featured Answer
Comments (41)
A O
last yearA O
last yearRelated Discussions
'60s Split-level Rebuild: Feedback on Elevation and Floor Plan
Comments (20)NostalgicFarm, I'm not sure about how accurate it would be. Maybe I could go ask the contractor that suggested getting the rough professional drawings first if the set I have is enough for a proper estimate. I'd rather get estimates for having all the work done professionally as that would be preferable to me. Only if costs need to be cut later would I then consider doing some painting or small jobs myself. ***** Carol, thanks for the good wishes. It sounds as if you are in the thick of things where the enthusiasm of starting a great new project has worn off and the finish line isn't in sight yet. I am encouraged to hear that so far you've been able to stick close to budget. I imagine that finishing will feel like such an accomplishment, you and your family will love the new space. Best of luck to you, too! ***** Zone4Newby, we've thought about the obstacle those couple of stairs could pose. One of the issues is that no matter how we arrange it, the powder room isn't big enough for a wheelchair, and if we change the back stairs so they go straight down and there is no landing, it's too narrow to open the door or fit a door to the outside. We had the powder room where the workshop was originally, and no one really liked that arrangement, so I don't know where else to put it. The back stairs are not necessary, but are preferred right now for a few reasons: 1. The main is that my mother who will have the laundry level bedroom is an avid gardener and liked the idea of having a 'mud room' and powder room near a door so she did not have to lug her dirty stuff all through the house or change at the door to run in to use the rest room (which becomes a bigger issue as she ages). 2. One of the major complaints with the house right now is that the hallways feel very congested. Even some of the contractors we talked to earlier were stopping to measure them and surprised they were standard width because they don't feel like it. Having two sets of stairs enhances the flow and reduces the congested feel. 3. Having the laundry open to a lit area also substitutes for not having a window. We intend to install a light tube, which helps with light, but doesn't make one feel less trapped in the laundry room the way a window or second door/opening to light can. The noise from the laundry is a concern, which is why the drawing includes a pocket door. I am hoping the combination of a newer, quieter washing machine/dryer, the walls in that section actually being outside walls, and the direction the opening is facing will help with noise reduction. ***** Bpathome, I love the idea of a "I like my split" support group! Splits are not uncommon here, but they are not the most popular either and architects and contractors often thumb their noses up at opportunities to remodel them (example). It's actually unpopular enough that there are a couple of contractors who advertise that they do split level remodels because some GC's won't. I have looked at hundreds of homes over the years/decades since my family used to do open house tours as a Sunday activity (I know, crazy!) and although some updates like paint and swapping out fixtures were common, almost none had actual additions or major changes. If you have suggestions on how to reconfigure the existing master, I am interested. The current master is actually a pleasant size, but we ran into a few problems trying to keep it and rearrange the existing bathroom space: 1. If we give that master a true master bathroom, we need to create a second bathroom on that floor for the other bedroom. 2. Figuring out where to place the door to the master. It currently is on an angle and so small a standard size door can't be put in that space. 3. We lose the back stairs that my mother is very fond of. ***** Robotropolis, split entries or split foyers are lower on many people's lists. You sometimes have to go up stairs to get inside, and then guests are always confronted with the obligatory, "up or down?" question and tend to mill in the foyer. Split-foyers also tend to live more like a less convenient rambler with people living mostly on one floor, but still using stairs all the time to enter the house. Like with Caben, our 'public' space (living, dining, kitchen) for guests is all on the main floor, and there are no stairs to enter the house. It's not for everyone, but it works for us. Many people who don't like this style before buying are surprised that how well it works for them after living in one for awhile. ***** Caben, thanks for sharing. I like the new arrangement, especially the expanded kitchen and the new laundry room location. Combining the family room and formal living room looks like a smart idea, too. Despite your regrets, it looks like you'll have a great place to live when you are done....See MoreAlmost Final Floor Plan w/Elevation, comments?
Comments (11)Re the T-shaped island... Seeing your inspiration photo helps me understand how you want the T-shaped island to function and it is a lovely idea. I'm just afraid that you may not have made the base of the T long enough for it to really serve the purpose you want. It looks like the seating area on each side is about 3 ft long. (I'm guessing based on comparing it to the width of your cabinets). I'm also guessing that you're planning on 4 people being able to sit together there(two on each side). If so, you may find that the two people sitting closest to the prep sink wind up feeling a bit squished. With a countertop blocking free arm movement on one side and a dining companion blocking free arm movement on the other side, 18" might not be wide enough. I could be wrong tho. Perhaps you could do a "mock up" by putting a couple of tables together to simulate the island then seeing if the planned seating area will work for your family. BTW - don't let your concern for your designer's frustrations at redrawing things stop you from getting your plans EXACTLY right. I didn't go back to my designer and make him fix the number and location of my porch posts yet one more time like I should have. He had had them RIGHT on one set of plans and then apparently pulled up a previously saved version and "lost" the correction on the next set and, having fixed the posts once, I didn't notice the problem again until we had already had 10 sets of the final drawings printed up and were in the process of getting bids. I had wanted one fewer post across the front of my house and the remaining ones each spaced about 18" further apart to make up the difference. This would have placed the posts so they FRAMED the front bay windows and my front porch swing symetrically. As it is, one post sits off center in front of my bay window and another post blocks my view from the porch swing. I figured, "what the heck, they're just porch posts. I'll just tell the builder where I want them to go. No need to get new drawings." Wrong! By the time we finally got thru the bidding process and had picked a builder, the issue had slipped my mind again. My porch posts are structural supports for the porch roof and for a deck that sits above the roof. They were framed up - exactly as the plans showed - and I couldn't quite figure out what was wrong until one day while getting rid of junk, I happened across an earlier set of plans showing the posts in the correct position. By that point, our porch roof was on and the roof deck was done. Changing the posts would have meant pretty much taking the whole porch and roof deck back down and starting over. Total cost to fix - nearly $15,000. I had to leave them alone. No one else notices the lack of symmetry (or, at least if they do, they'e too kind to say anything) but it bothers me no end and always will. Getting you plans exactly RIGHT falls under the "measure twice and cut once" mandate. If redrawing frustrates your designer, too bad. That's what you pay him for. (Besides, he's doing it on a computer so it's not like he has to redraw every line by hand. LOL!...See MorePlease review my elevation and floorplan!
Comments (23)Hollysprings, DH and I are in our late 50's early 60's with no kids and no grandkids. However, we designed our home with a breakfast nook that will seat 8, a kitchen "bar" that easily accommodates 5 barstools, plus a large section of our great room that we refer to as the "dining area" even though we have yet to purchase a dining table for it. ALL of that space gets used regularly because we throw lots of parties for friends AND I have a large family (Dad & stepmother, 3 brothers & 2 stepbrothers and their families, plus assorted aunts, uncles and cousins) that tends to gather at my home for holidays. At Christmas, I wound up putting a 4x8 sheet across the top of two card tables in the dining room so that I could seat 10 adults and two infants in high chairs at that table. The rest of the adults and kids were seated at the breakfast nook, at the bar, and at a third card table in the dining room. I am delighted that I have room in my home for almost 30 people to gather for a sit down dinner and all eat at the same time. Thank you very much. And, in addition to those 3 spaces dedicated to eating, DH and I also have a picnic table on our screened porch where the two of us sometimes take our dinner in the spring and fall so we can enjoy the breeze and listen to the birds. So I guess that means the two of us actually have FOUR spaces dedicated to dining. No wait, I also have TV trays upstairs in the TV where we sometime eat while watching a movie. Does that make it 5??? Does the front porch swing where I sometimes sit and have my lunch count as a 6th eating space? The truth is, none of us NEED 90% of the stuff we have and enjoy. When I was a kid, Mom, Dad, and my 3 brothers and I lived for over a year in a 12x32ft 2bedroom 1bath single-wide trailer and we survived quite nicely. So clearly, when my folks built their first home (1600 sq ft, with 3 bedrooms, and 1 and 3/4baths and a den and separate living room, they must have been building more than we NEEDED. When my Dad was growing up, he and 4 brothers and sisters lived with their parents in a two room home that had neither electricity nor plumbing and they all survived. And then there are folks in third world countries that squeeze 2 and 3 families into a single room. So obviously, even my grandparent's 2 room home was more than they really NEEDED. For most of us Americans - and certainly for everyone posting on this forum on Gardenweb, it long ago stopped being about NEED and started being about what we want most and can afford to purchase. Hollysprings, I respect your opinions and understand that you are attempting to be helpful. However, if you think people may not be making wise choices, perhaps you might try bringing up the issues by asking something like, "given that there are just the 2 of you, do you really want to spend the money to have 3 spaces dedicated to eating?" That way, perhaps no one will wind up feeling that you're being insulting or setting yourself up as an expert on what other people "need" and how they should live their lives and spend their money. Just a suggestion....See MoreMiele Combi Steam Oven - XL vs XXL (and layout advice)
Comments (10)I have been researching various Miele combinations for the CSO and the CO both 24 inches wide. I had designed an alcove in the kitchen 90 degrees from the island for stackable CO and then the CSO XL. Both are the Sensotronic because the CO 24 inches doesn't come in the M touch. The CSO is unplumbed because I was told that filling the water and emptying the condensation tray is really easy. I am now re-thinking these choices. I thought getting the CSO XL was nice for daily cooking along with the induction cookop (Miele 30 inch or 36 inch, still deciding). But in looking at the XXL, it seems I could just get the XXL M touch and plumbed. Any thoughts: Is having the CSO XXL enough. I hear it takes an 18-turkey. The only reason to get the CO is perhaps for making a pizza, but the CSO XXL also has an intensive heat option. This is for a new home construction. All the Miele literature shows these gorgeous kitchens with all these stackable appliances. But having a single XXL at the right height as a wall unit also seems elegant, especially the M touch. All appliances are black and countertops are soapstone. 30 or 36-inch Miele induction with the downdraft extractor in the 7-foot long island 30-subzero refrigerator, with the 2-drawer freezer 36-inch Julien Smart Sink Thanks Suzanne....See MoreA O
last yearA O
last yearLH CO/FL
last yearA O
last yearA O
last yearA O
last yearbpath
last yearlittlebug zone 5 Missouri
last yearA O
last yearBobH
last yearbpath
last yearA O
last yearMark Bischak, Architect
last yearvinmarks
last yearA O
last yearcpartist
last yearbpath
last yearlast modified: last yearcpartist
last yearcpartist
last yearlast modified: last yearA O
last yearA O
last yearbpath
last yearlast modified: last yearA O
last yearA O
last yearA O
last yearA O
last year293summer
last yearres2architect
last yearlast modified: last yearres2architect
last yearlast modified: last yearres2architect
last yearlast modified: last yearKristin Petro Interiors, Inc.
last yearlast modified: last yearMark Bischak, Architect
last yearbpath
last yearLH CO/FL
last yearcjaxx
last yearbpath
last yearlast modified: last year3onthetree
last yearcpartist
last yearlast modified: last year
Related Stories
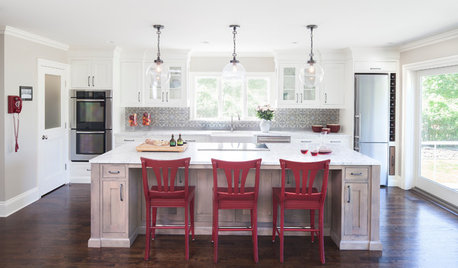
KITCHEN OF THE WEEKKitchen of the Week: The Calm After the Storm
Ravaged by Hurricane Sandy, a suburban New York kitchen is reborn as a light-filled space with a serene, soothing palette
Full Story
REMODELING GUIDESSee What You Can Learn From a Floor Plan
Floor plans are invaluable in designing a home, but they can leave regular homeowners flummoxed. Here's help
Full Story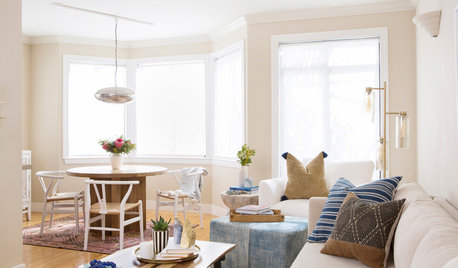
APARTMENT LIFEA Renter Finds Her Personal Boho-Chic Style
See how a designer helps a San Francisco renter find inspiration and invest in her decor
Full Story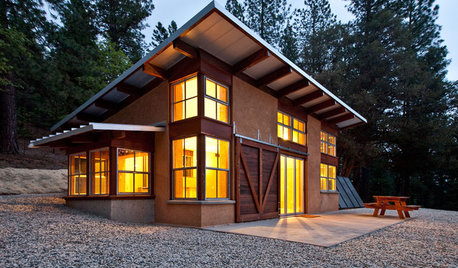
HOUZZ TOURSHouzz Tour: California Cabin Ditches the Power Grid
Solar energy powers a modern, expandable vacation house among the trees for a family with two children
Full Story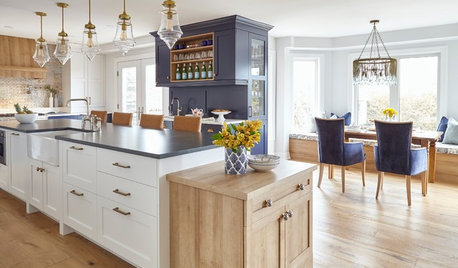
WORKING WITH PROS10 Times to Hire a Kitchen Designer
These specialists can solve layout issues, update an older space, create thoughtful design details and more
Full Story
REMODELING GUIDESHow to Read a Floor Plan
If a floor plan's myriad lines and arcs have you seeing spots, this easy-to-understand guide is right up your alley
Full Story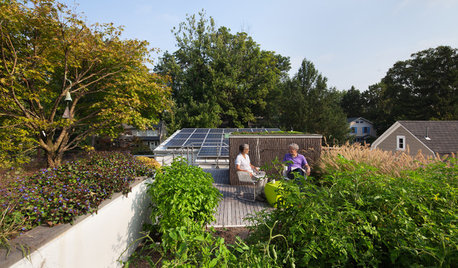
GREEN BUILDINGHouzz Tour: An Innovative Home Shows What It’s Made Of
Homeowners design their Washington, D.C., residence with sustainability in mind and to accommodate them as they get older
Full Story
WORKING WITH AN ARCHITECTWho Needs 3D Design? 5 Reasons You Do
Whether you're remodeling or building new, 3D renderings can help you save money and get exactly what you want on your home project
Full Story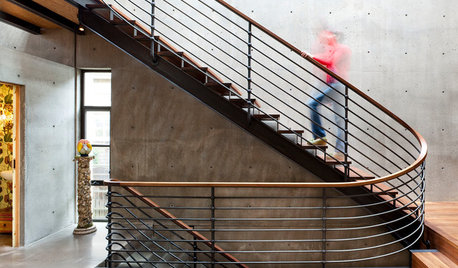
REMODELING GUIDESKey Measurements for a Heavenly Stairway
Learn what heights, widths and configurations make stairs the most functional and comfortable to use
Full Story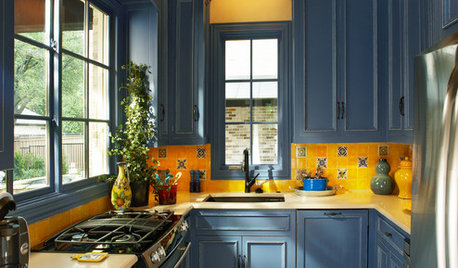
LIFE5 Things to Think About Before Adding an In-Law Suite
Multigenerational households are on the rise, but there’s a lot to consider when dreaming up a new space for mom or dad
Full Story


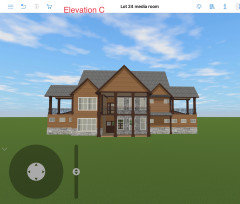



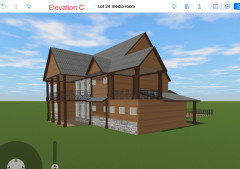


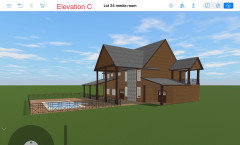
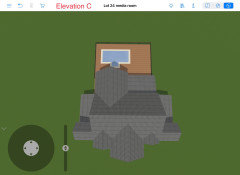
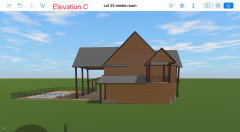
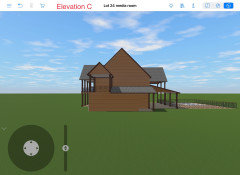



PPF.