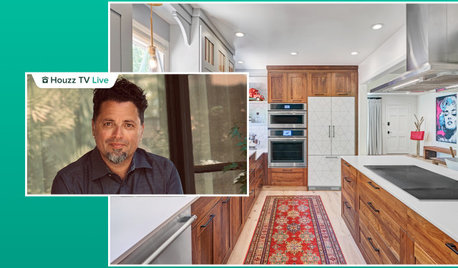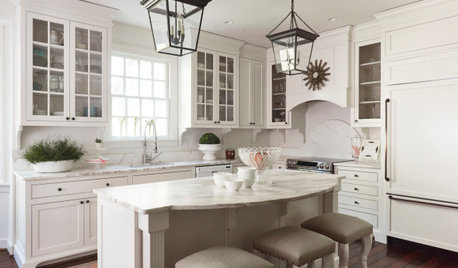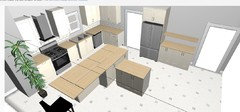What do you expect of a Kitchen Designer?
Tina S
4 years ago
Featured Answer
Sort by:Oldest
Comments (10)
Related Discussions
What plant do you like even more that you expected to?
Comments (19)I'm in zone 9. Serena Angelonia was amazing last year and survived the winter! it's very robust and laughs at Louisiana heat and humidity. http://www.lsuagcenter.com/news_archive/2011/april/get_it_growing/SuperPlantSerenaangeloniaisdroughttolerant.htm I LOVE my duranta bush. i think it's prettier than my vitex and attracts just as many hummingbirds and butterflies http://www.horticulture.lsu.edu/plantmaterials/lists/list_wk06.htm crossandra was an orange sherbert beauty and is coming back now that the temps warm http://www.mgonlinestore.com/Crossandra/ bandana lantana (not you usual lantana) http://www.lsuagcenter.com/news_archive/2013/april/get_it_growing/Bandana-lantanas-are-Louisiana-Super-Plants-.htm...See MoreWhat plant do you like more that you expected? [Cross-posted]
Comments (4)I have three that have pleasantly surprised me. Knock-out roses. I purchased 2 double pinks and have been really pleased with the low maintenance requirements and ease of cultivation from these roses. They smell good to boot! The Encore azaleas. I have a couple of cultivars that have been very easy to grow and are prolific bloomers. They grow very nicely in full sun and fertile, well drained soils (make sure no alkaline soils). A third is an annual-tender perenial that I was given some seed is 4-O'clocks. These are easy to grow and self sow without taking over. There are many colors to choose from, I have a fushia color that is very pretty. If you have not tried these guys, I would suggest trying. They like full sun and do not seem to be picky about soils. I am sure that there will be more that I could name that I have had some success with but these three come to mind....See MoreWhere do I find this countertop? Not what you expect.
Comments (13)Thank you for all the great responses! Pal- I think the sparkles are what make it...I remember seeing those in my grandmother's kitchen, years ago. Different pattern, but definitely sparkles :) I think this could really work in a butler's pantry, too...maybe with a little sink and lots of china with gold edges. Love this one! From Pink kitchen And I still think I could work in some of my bunnies...maybe behind the range. From Lavender Lass farmhouse pictures...See MoreAck! Cabinet install not like I expected. What do you think?
Comments (31)So, dear husband was there this morning and when the GC arrived, said to him "Gee, this wasn't how we expected it would be." Long story short, they took out the tape measure and measured everything on that wall. When they measured the wall itself from the right hand corner to the left side where that wall ends, they found that the crew had framed it an inch longer than the dimension in the plans. (Thus making for the 1 inch that they had to add the left-hand spacer for. :-) (Big sigh. This is what is killing me in this whole process. The whole kitchen had been gutted, so these are brand, spanking new walls. Not a case of trying to fit the cabinets into existing walls and blaming the walls. And the KD came out and remeasured after the gutting before finalizing the cabinet order. So there is no logical reason why the crew shouldn't have framed to the dimensions in her drawings. At every milestone - before the blueboard, before the plastering - we asked the GC "are you sure this fridge space is right?" Ok, I'm venting, and I suppose this is a rhetorical question: do I have to pull out a tape measure every day and confirm that they are building to the drawings? Yes! How tedious!) Soooo, once they saw that they had not built the wall to the plans, they took down that area and re-adjusted it so that it matches the drawings. :-) Which means that while there are going to be the 3/4 inch wide places on either side of the above-fridge cabinet for those two panels on either side, at least they are matching 3/4 inch wide places. And it matches the drawings (which is somehow comforting to my left-side-oriented brain). Bless you all GWers, because I would have been much more panicked today without having you to 'talk' with. If I ever have the stamina for another kitchen reno (way way into the future from now), I'm going to make it a GW-designed kitchen. You are the best! --Lee...See MoreTina S
4 years agolast modified: 4 years agoTina S
4 years agojust_terrilynn
4 years agolast modified: 4 years agoTina S
4 years ago
Related Stories

HOUZZ TV LIVETour a Kitchen Designer’s Dream Kitchen 10 Years in the Making
In this video, Sarah Robertson shares how years of planning led to a lovely, light-filled space with smart storage ideas
Full Story
KITCHEN DESIGNKitchen of the Week: A Designer’s Dream Kitchen Becomes Reality
See what 10 years of professional design planning creates. Hint: smart storage, lots of light and beautiful materials
Full Story
KITCHEN DESIGNA Designer’s Picks for Kitchen Trends Worth Considering
Fewer upper cabs, cozy seating, ‘smart’ appliances and more — are some of these ideas already on your wish list?
Full Story
KITCHEN DESIGN11 Must-Haves in a Designer’s Dream Kitchen
Custom cabinets, a slab backsplash, drawer dishwashers — what’s on your wish list?
Full Story
KITCHEN DESIGNKitchen of the Week: Industrial Design’s Softer Side
Dark gray cabinets and stainless steel mix with warm oak accents in a bright, family-friendly London kitchen
Full Story
HOUZZ TV LIVEFresh Makeover for a Designer’s Own Kitchen and Master Bath
Donna McMahon creates inviting spaces with contemporary style and smart storage
Full Story
KITCHEN OF THE WEEKKitchen of the Week: A Designer Navigates Her Own Kitchen Remodel
Plans quickly changed during demolition, but the Florida designer loves the result. Here's what she did
Full Story
HOUZZ TV LIVEA Designer Highlights His Kitchen’s Stylish Details in 2 Minutes
In this short video, Nar Bustamante shares how two-tone cabinetry and other features create a winning design
Full Story
HOUZZ TV LIVETour a Designer’s Colorful Kitchen and Get Tips for Picking Paint
In this video, designer and color expert Jennifer Ott talks about her kitchen and gives advice on embracing bold color
Full Story
HOUZZ TV LIVETour a Designer’s Cozy Colonial-Style Family Room and Kitchen
In this video, Sara Hillery shares the colors, materials and antiques that create an inviting vibe in her Virginia home
Full Story











User