Ack! Cabinet install not like I expected. What do you think?
la_koala
12 years ago
Related Stories

BATHROOM DESIGNShould You Install a Urinal at Home?
Wall-mounted pit stops are handy in more than just man caves — and they can look better than you might think
Full Story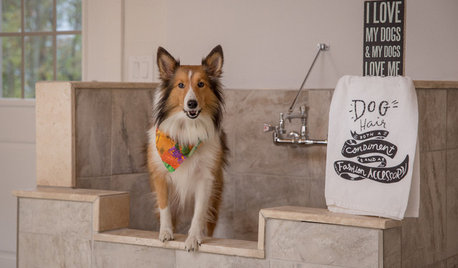
PETSHow to Install a Dog-Washing Station
Find out the options for pet showers and bathing tubs — plus whom to hire and what it might cost
Full Story
KITCHEN DESIGNHow to Choose the Best Sink Type for Your Kitchen
Drop-in, undermount, integral or apron-front — a design pro lays out your sink options
Full Story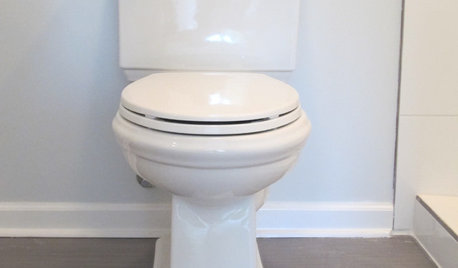
BATHROOM DESIGNHow to Install a Toilet in an Hour
Putting a new commode in a bathroom or powder room yourself saves plumber fees, and it's less scary than you might expect
Full Story
KITCHEN COUNTERTOPSWalk Through a Granite Countertop Installation — Showroom to Finish
Learn exactly what to expect during a granite installation and how to maximize your investment
Full Story
KITCHEN BACKSPLASHESHow to Install a Tile Backsplash
If you've got a steady hand, a few easy-to-find supplies and patience, you can install a tile backsplash in a kitchen or bathroom
Full Story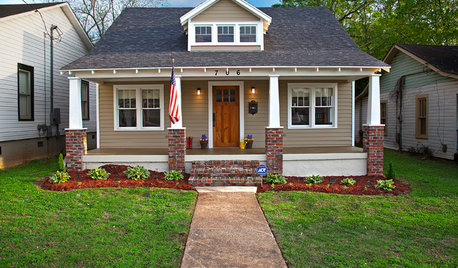
MATERIALSThe Most Popular Roofing Material is Affordable and Easy to Install
Asphalt shingles, the most widely used roof material in the U.S. are reliable and efficient, and may be right for you
Full Story
REMODELING GUIDESContractor Tips: How to Install Tile
Before you pick up a single tile, pull from these tips for expert results
Full Story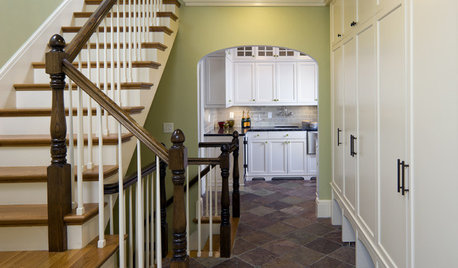
TILE6 Questions to Answer Before You Install Tile Flooring
Considering these things before tackling your floors can get you a better result
Full Story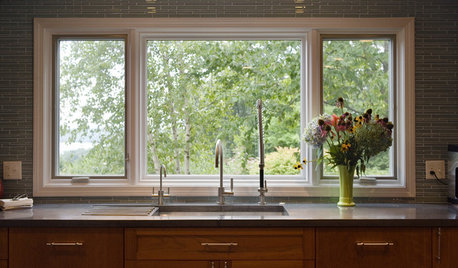
WINDOWSContractor Tips: How to Choose and Install Windows
5 factors to consider when picking and placing windows throughout your home
Full Story


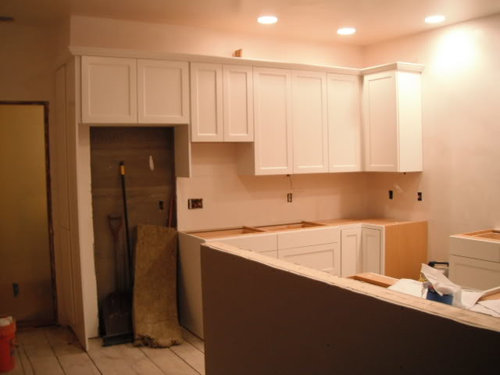
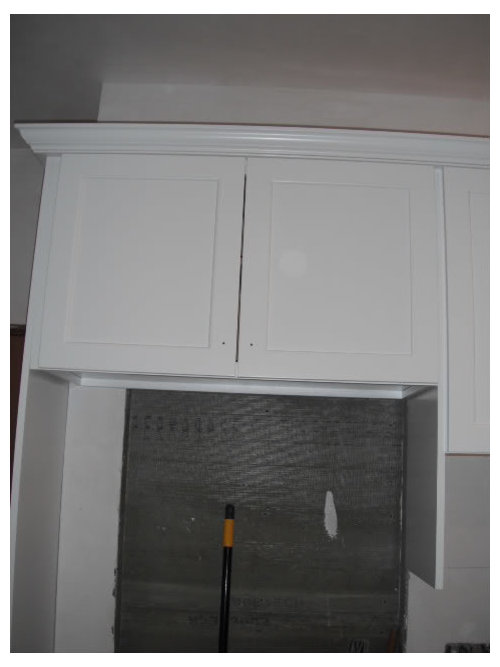
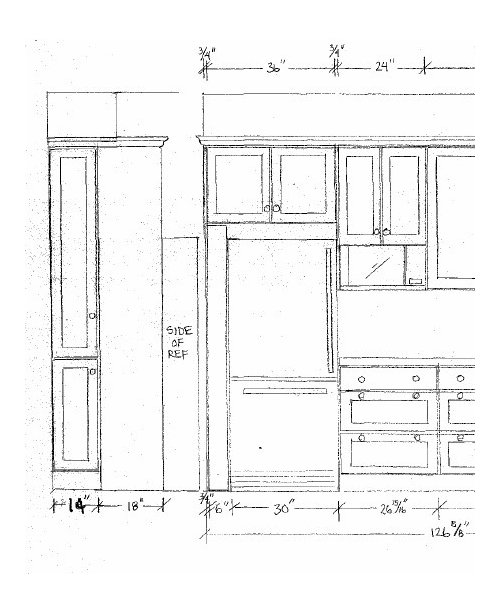
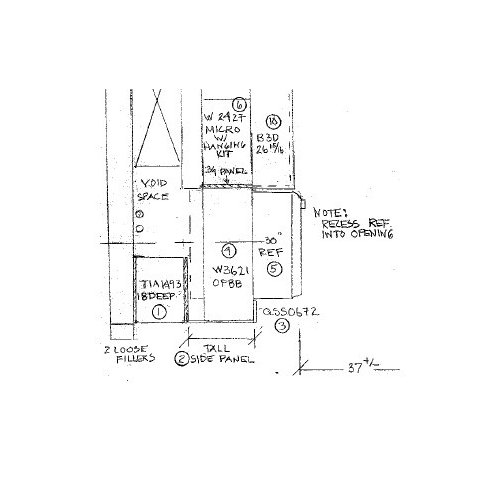
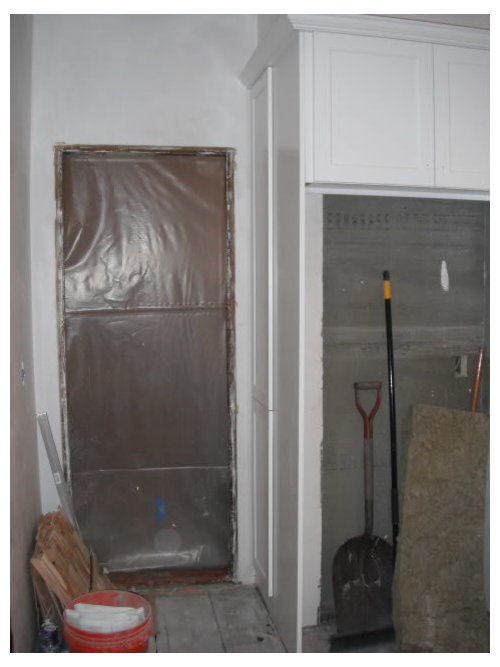
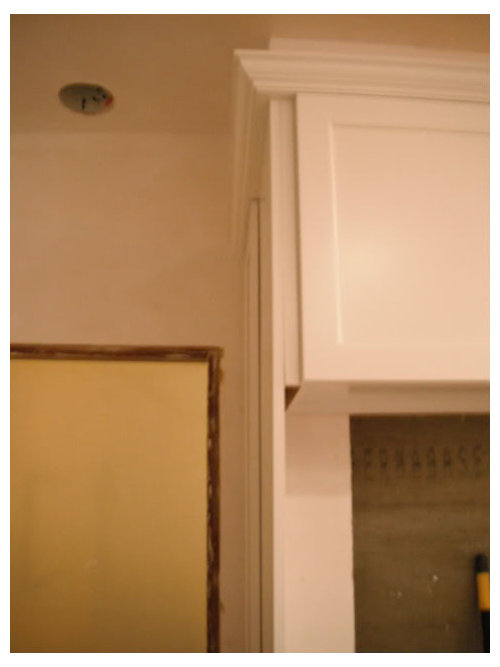


palimpsest
la_koalaOriginal Author
Related Discussions
What plant do you like more that you expected? [Cross-posted]
Q
What do you think of this furnace installation?
Q
What do you expect? What do your relatives expect?
Q
Okay, what would you think of this cabinet install?
Q
CEFreeman
grumpydave
la_koalaOriginal Author
grumpydave
la_koalaOriginal Author
mindstorm
breezygirl
grumpydave
brianadarnell
sombreuil_mongrel
Stacey Collins
CEFreeman
grumpydave
Fori
Stacey Collins
Fori
la_koalaOriginal Author
desertsteph
la_koalaOriginal Author
la_koalaOriginal Author
blfenton
brianadarnell
CEFreeman
la_koalaOriginal Author
desertsteph
weedmeister
blfenton
skimmton_chi
holiday2525