Any feedback on this family home plan? has anyone built one similar?
Rachael
4 years ago
Featured Answer
Sort by:Oldest
Comments (54)
beckysharp Reinstate SW Unconditionally
4 years agobeckysharp Reinstate SW Unconditionally
4 years agoRelated Discussions
Has anyone built Tallaway home plans?
Comments (4)Forestrygirl80 - did you end up building this plan? If so, I would love to see interior/exterior photos. We have been wanting to build the Southern Living Farmhouse Revival, but we just can't seem to get the rooms right. I love it, but now I am getting over it. The Tallaway has some very similar qualities and I feel that Mitch Ginn got the plan right and there are very few changes I would make. Thank you....See MoreHas anyone built SL house plan "Geneva House?"
Comments (4)Wow, thanks John wc! Very interesting... Well, we are indeed building Geneva House, but it's a little scary not having anyone to contact at the architects office or any photos to see. It would certainly help us as we try to envision rooms when picking out things, but oh well... We love the design and floor plan. Can't wait for it all to come together! :) Kirkhall, the royalty checks are for plans that have been purchased. SL cannot say if any of the plans have actually been BUILT....See MoreHas anyone built the Mitchell Ginn Ellenton Place house plan
Comments (357)Hello everyone, looks like we have fallen in love with this design as well. We went through a new custom build back in the summer (2022) in Perry, GA (and that job transfer fell through so purchase didn’t work out) of this home. We thought it was a true one-off custom until finally found that this home was in fact buildable and ran across the plans for it on Southern Living/Ginn. Anyways, like most on here, I would love a photo dump to us if possible, as well as plan changes that you made for ideas, ccovert@zfgoffroad.com, I truly appreciate any sharing! I know I just started following two Instagram builds from a couple very helpful folks on here too (beautiful homes!), and appreciate the insights shared so far! One question, on the second floor, did anyone finish a third bed/bath from the spaces that the stock plans show? If so, would you mind sharing that and how it turned out?...See MoreLooking for floor plans that meet certain criteria...
Comments (26)cpartist That's what I thought. I had never seen a picture of the original plan. Heck, if I lived in something like that, I would happily wear wading boots and put buckets wherever needed to catch any drips and leaks. I think I first saw a picture of Fallingwater when I was 10. First time I had ever heard of Wright....See MoreRachael
4 years agoVirgil Carter Fine Art
4 years agoRachael
4 years agoRachael
4 years agoVirgil Carter Fine Art
4 years agoshead
4 years agoRachael
4 years agoVirgil Carter Fine Art
4 years agoRachael
4 years agoUser
4 years agoshead
4 years agoRachael
4 years agoRachael
4 years agoRachael
4 years agoshead
4 years agoUser
4 years agoRachael
4 years agoUser
4 years agoVirgil Carter Fine Art
4 years agobeckysharp Reinstate SW Unconditionally
4 years agoRachael
4 years agoRachael
4 years agoKate E
4 years agoVirgil Carter Fine Art
4 years agolast modified: 4 years agoRachael
4 years agoVirgil Carter Fine Art
4 years agoRachael
4 years agobpath
4 years agoVirgil Carter Fine Art
4 years agoKate E
4 years agoRachael
4 years agoRachael
4 years agoMark Bischak, Architect
4 years agobpath
4 years agoUser
4 years agoUser
4 years agoMark Bischak, Architect
4 years agoVirgil Carter Fine Art
4 years agoMark Bischak, Architect
4 years agoMark Bischak, Architect
4 years agolast modified: 4 years agoRachael
4 years agoVirgil Carter Fine Art
4 years agoVirgil Carter Fine Art
4 years agoRachael
4 years agoRachael
4 years agoLove stone homes
4 years agoRachael
4 years ago
Related Stories

HOUZZ TOURSMy Houzz: ‘Everything Has a Story’ in This Dallas Family’s Home
Gifts, mementos and artful salvage make a 1960s ranch warm and personal
Full Story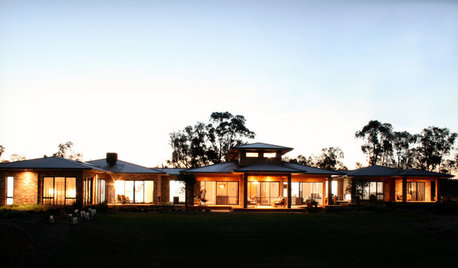
CONTEMPORARY HOMESHouzz Tour: Family Has Room to Spare in New Rural Home
A builder and his wife design a streamlined house for their family that embraces the land and shows careful planning
Full Story
REMODELING GUIDESOne Guy Found a $175,000 Comic in His Wall. What Has Your Home Hidden?
Have you found a treasure, large or small, when remodeling your house? We want to see it!
Full Story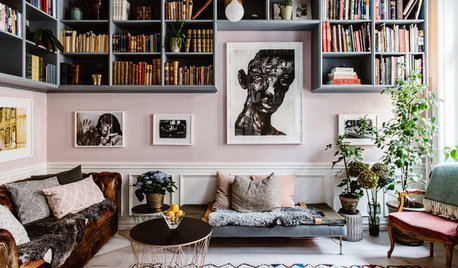
HOUZZ TOURSMy Houzz: A Home Built Around Art and Family
An impressive art collection, elegant style and a cactus greenhouse leave room for warmth in this Swedish house
Full Story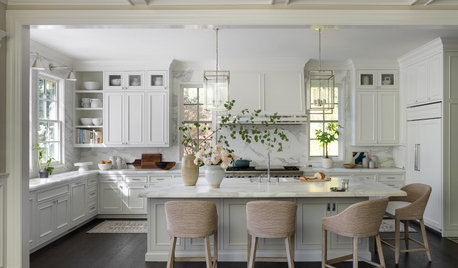
KITCHEN ISLANDSPlan Your Kitchen Island Seating to Suit Your Family’s Needs
In the debate over how to make this feature more functional, consider more than one side
Full Story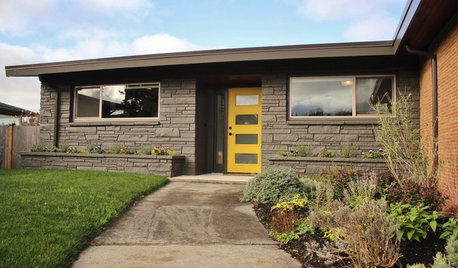
HOUZZ TOURSMy Houzz: A Midcentury Home’s Remodel Lets a Family Breathe
By overhauling the layout and saving on finishes, a Seattle family gets the home it has always wanted
Full Story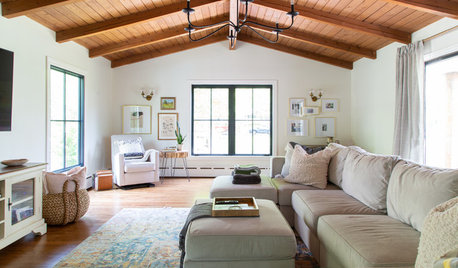
MY HOUZZDesigner Breathes Life Into Her Family’s Historic Home
Take a look inside this lovingly renovated former barn in suburban Chicago
Full Story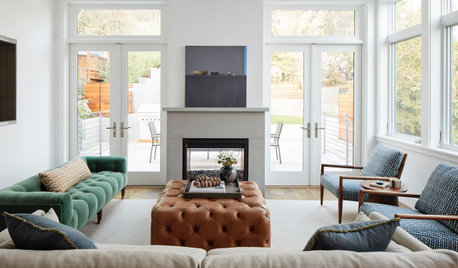
HOUZZ TOURSUpside-Down Plan Brings Light Into a Home’s Living Spaces
An architect raises the roof and adds a third-story addition to an Edwardian house in San Francisco
Full Story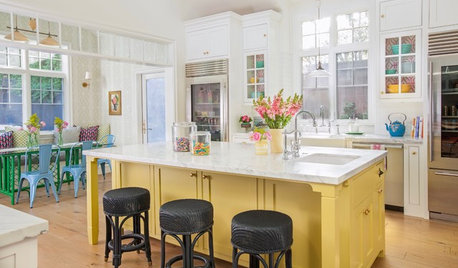
COLORFUL HOMESColor and Pattern Make a Family’s Home Cozy and Happy
‘Polished farmhouse’ style brings comfort and joy to a newly constructed house
Full Story
LIGHTINGDecorating 101: How to Plan Your Home’s Lighting
These designer tricks and tips will help you find the perfect mix of lighting for every room and every mood
Full Story




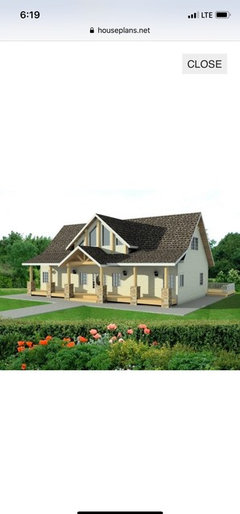
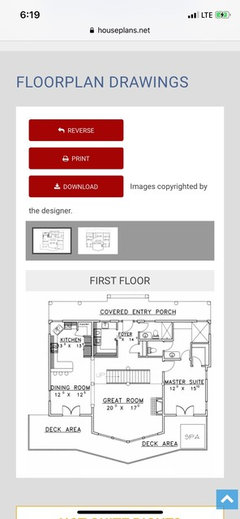
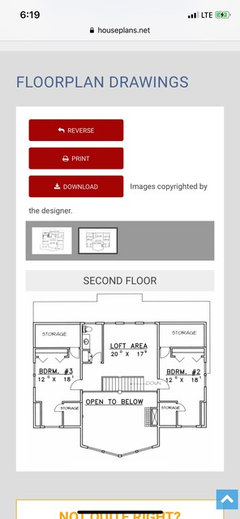




cpartist