Master bathroom reconfiguration
4 years ago
Featured Answer
Sort by:Oldest
Comments (8)
- 4 years ago
Related Discussions
Please help with ideas to reconfigure bathroom
Comments (23)You can lower the ceilings but you'd have a regular ceiling on the first floor. It's not that you can't; it's that you don't want to. Personally for safety reasons, I'd put a ceiling up on the first floor and hide the plumbing in the ceiling. I think a step up into a bathroom is a huge safety issue. I can see the first time someone decides to walk out of the bathroom with some water dripping and they slip down those steps....See MoreWe almost have our upper floor! ... one more bit of help?
Comments (24)Well, now I don't know where to start! First - does anyone think that having the shower on the outside wall would be too low for comfort? That is one of the reasons we wanted it on the inside wall. We are not tall, but any future buyer might be... Next, there is no way that I could even conceive of moving a spouse into the kid's rooms!!!! If they still need to live with us a that point, I would reconfigure the basement as a suite. I want to give them a decent sized room with the potential to put in a double bed, I can't plan that far ahead! Yes, I do think that our own bathroom is a bit too small - I would like a bit more storage, so I think that we will steal from the closet which I do think is too large for us. Mrs Pete - "I'm surprised no one's mentioned walking through the closet to reach the bathroom." I too am surprised that no one has raked me over the coals for this! lol...! It might have been your set-up that gave me a bit of this idea... And point noted about getting things right on the actual drawing. I am going to get that double sink changed to a single and fix some of the doors on the closets etc. Our designer is on holiday right now, so I am not getting any instant responses. you guys are WAY faster......See MoreBasement main bathroom (as opposed to master bathroom;-))
Comments (3)I screwed up - it's a master bedroom and bath in the basement with walk out. You are 100% correct with the confusion. What I've decided to do is to have this be more of a "guest master bedroom" or future inlaw place. Every home is initially designed for the current occupant but also with future occupants in mind. Therefore what I'll do is focus on the upstairs primary bedroom and then if I do decide to stay, I'll give this to my soon to be teen-age daughter and I'll build my primary bedroom in the basement. When someone comes to look at the home to buy, they can look at the downstairs as a large "room" which could be a bedroom (staged as such) and an awesome bathroom ideally suited for a bedroom or just an awesome entertainment room....See MoreNo door on master closet that is the master bathroom?
Comments (13)Depends on the layout. Our design has a combined space with wardrobe, linen closet, and vanity on one end and wet area (shower, tub, and sauna) on the other. Toilet is in its own closed space in between. It makes a lot more sense to me for the bathroom and dressing space to be combined. Humidity can be dealt with through adequate ventilation (some ventilation fans even have humidity sensors)....See More- 4 years ago
- 4 years ago
- 4 years ago
- 4 years ago
- 4 years ago
- 4 years ago
Related Stories
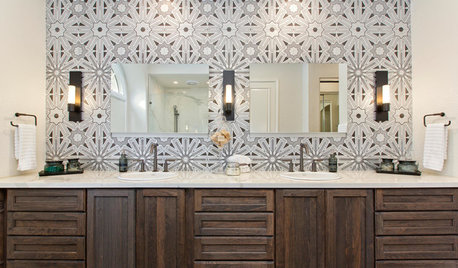
BATHROOM MAKEOVERSRoom of the Day: Art Deco Tile Dazzles in a Master Bathroom
A reconfigured layout creates a pleasing flow, lots of storage and better function
Full Story
BATHROOM MAKEOVERSReader Bathroom: A Plant-Filled Master Bath — No Tub Needed
A couple create the bathroom of their dreams with a lot of DIY work and a little help from the pros
Full Story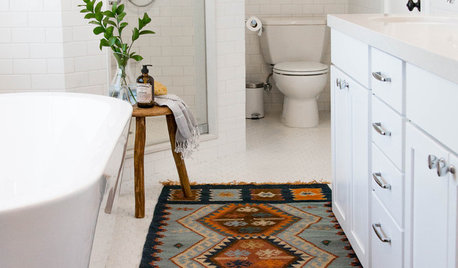
BATHROOM MAKEOVERSRoom of the Day: A Master Bathroom With Modern Farmhouse Style
A bright white and light gray palette gives this new bathroom a look that’s clean and serene
Full Story
BATHROOM DESIGNSee the Clever Tricks That Opened Up This Master Bathroom
A recessed toilet paper holder and cabinets, diagonal large-format tiles, frameless glass and more helped maximize every inch of the space
Full Story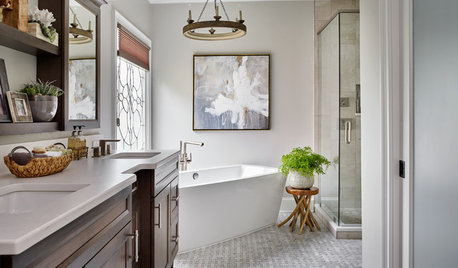
MOST POPULARBefore and After: 7 Master Bathroom Transformations
Thinking about remodeling your main bathroom? Get inspired by looking at these before-and-after bathroom photos
Full Story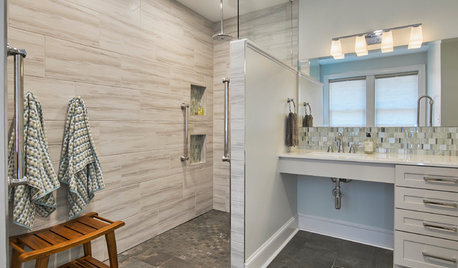
BATHROOM DESIGNBathroom of the Week: A Serene Master Bath for Aging in Place
A designer helps a St. Louis couple stay in their longtime home with a remodel that creates an accessible master suite
Full Story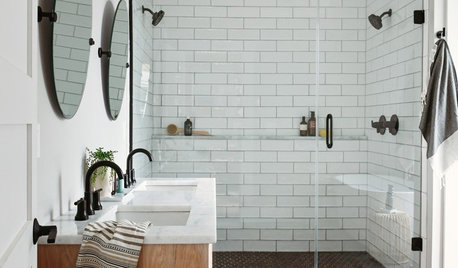
BATHROOM OF THE WEEKBathroom of the Week: A New Master Bath in Black and White
In Pennsylvania, a bedroom is converted into a bright, airy and budget-friendly bathroom
Full Story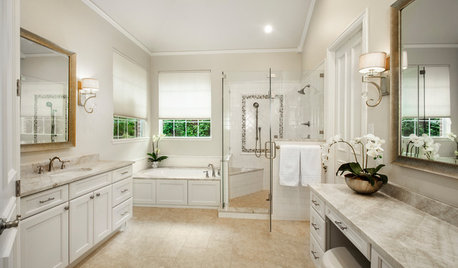
BATHROOM MAKEOVERSBathroom of the Week: Timeless Style Updates a ’90s Master Bath
A designer gives a Dallas couple’s bathroom a smarter layout, new vanities, quartzite countertops and more
Full Story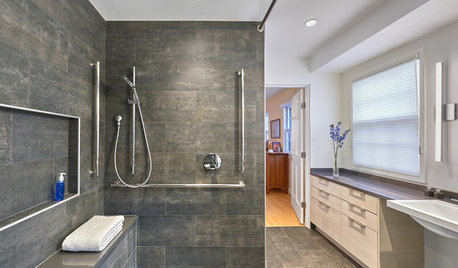
BATHROOM DESIGNA Barrier-Free Master Bathroom With a Luxurious Feel
This Maryland remodel offers ideas for designing an accessible bathroom that’s elegant too
Full Story
DREAM SPACES8 Luxury-Loving Master Bathroom Fireplaces
Pamper yourself at bath time by bringing in the mesmerizing view and lovely warmth of a flickering fire
Full Story


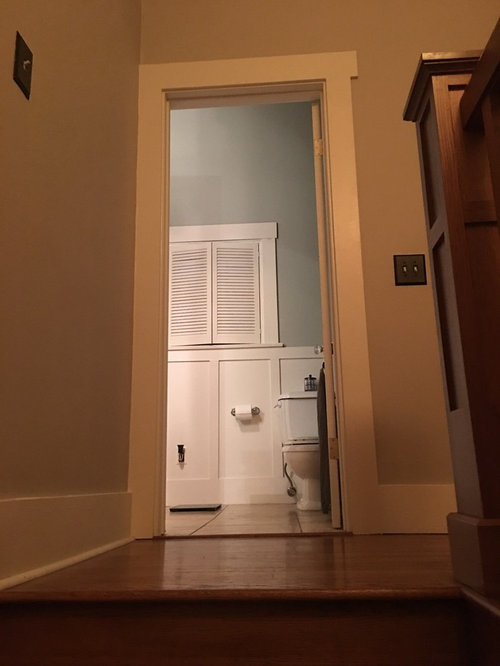
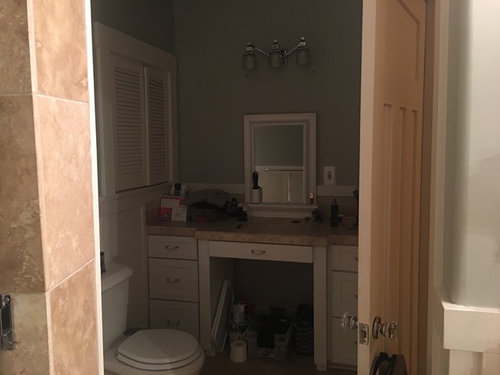
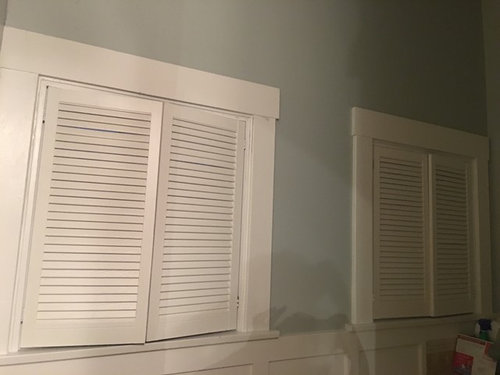
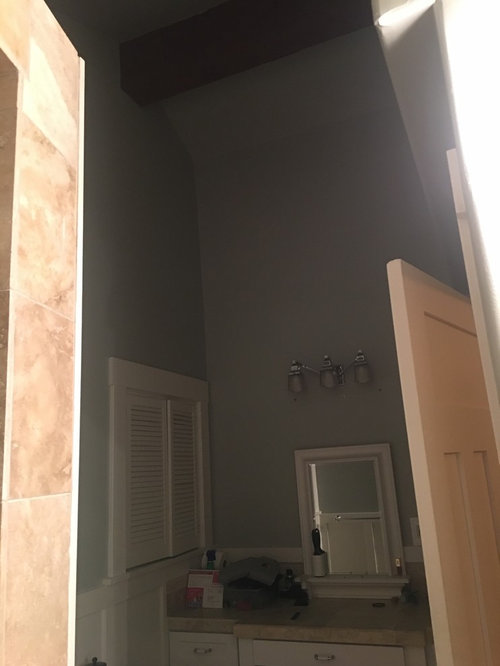
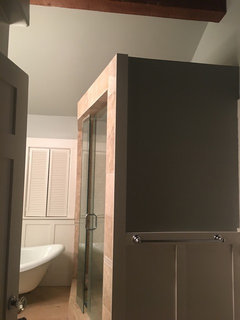
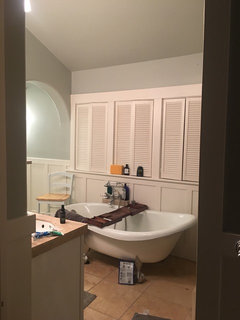
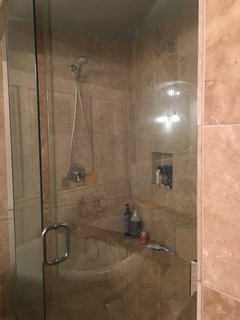

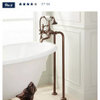
kudzu9