Help living room design
Mike
4 years ago
Featured Answer
Sort by:Oldest
Comments (79)
Mike
4 years agoMike
4 years agolast modified: 4 years agoRelated Discussions
Help w/ Living Room Design
Comments (27)@celerygirl what other options would you consider? I am open to other ones. Loved your suggestions so far!...See MoreHelp! Living room design!
Comments (4)Agree with the wall comment! That is the plan for the future. To push back that wall about 8 feet and add a slider. But this is what we will have to figure out in the meantime - for another year or so. So I want to get it comfortable using for now....See MorePlease help with living room design/layout!! (Update w/pics)
Comments (17)I think the sofa is too big for the room and for the furniture.....return it and keep looking.....you could take one of the end tables with you when you shop to see if the scale works with the table.....you might consider something long and sleek and not so fat....... I found these pics for inspiration for sofa and white rooms......the rug is minimasslist in pattern, so you might consider going that design way. Lots of legs in the room but gives a lighter look for more furnishing in the room. long low leggy with a low leggy chaise end. doable Again smaller tables with slim lined sofa with long low leggy.....your room is not really roomy so you are on the right track for mcm. Also tried to find white paint.....which is your room color choice?...See MoreHelp with living room design/furniture/window treatment
Comments (9)The piano looks awkward overlapping the windows. 2 chairs would be much better in that location. Pianos must NOT be placed: Near a window. Windows can throw off heat, let cold air and warm air in, and are subject to changes in atmospheric conditions, temperature, and humidity from the outside, daily. These constant changes greatly cause your piano's tuning stability to suffer, and cause parts to swell or to shrink, which result in a poor mechanical condition and performance, whereas your piano's preservation suffers overall, at the very least....See MoreMike
4 years agoMike
4 years agoLB Interiors
4 years agolast modified: 4 years agotedbixby
4 years agoLB Interiors
4 years agoLB Interiors
4 years agolast modified: 4 years agoLB Interiors
4 years agolast modified: 4 years agotedbixby
4 years agoLB Interiors
4 years agoLB Interiors
4 years agoLB Interiors
4 years agotedbixby
4 years agoLB Interiors
4 years agolast modified: 4 years agoMike
4 years agolast modified: 4 years agoMike
4 years agolast modified: 4 years agotedbixby
4 years agoMike
4 years agolast modified: 4 years agotedbixby
4 years agoMike
4 years agotedbixby
4 years agotedbixby
4 years agolast modified: 4 years agoLB Interiors
4 years agoMike
4 years agoMike
4 years agotedbixby
4 years agoMike
4 years agotedbixby
4 years agotedbixby
4 years agoMike
4 years agotedbixby
4 years agoLB Interiors
4 years agolast modified: 4 years agoLB Interiors
4 years agolast modified: 4 years agoMike
4 years agoMike
4 years agotedbixby
4 years agoLB Interiors
4 years agotedbixby
4 years agoLB Interiors
4 years agolast modified: 4 years agotedbixby
4 years agoCelery. Visualization, Rendering images
4 years agoLB Interiors
4 years agokatinparadise
4 years ago
Related Stories

UNIVERSAL DESIGNMy Houzz: Universal Design Helps an 8-Year-Old Feel at Home
An innovative sensory room, wide doors and hallways, and other thoughtful design moves make this Canadian home work for the whole family
Full Story
BATHROOM DESIGNKey Measurements to Help You Design a Powder Room
Clearances, codes and coordination are critical in small spaces such as a powder room. Here’s what you should know
Full Story
STANDARD MEASUREMENTSKey Measurements to Help You Design Your Home
Architect Steven Randel has taken the measure of each room of the house and its contents. You’ll find everything here
Full Story
8 Ways Dogs Help You Design
Need to shake up a room, find a couch or go paperless? Here are some ideas to chew on
Full Story
LIVING ROOMSA Living Room Miracle With $1,000 and a Little Help From Houzzers
Frustrated with competing focal points, Kimberlee Dray took her dilemma to the people and got her problem solved
Full Story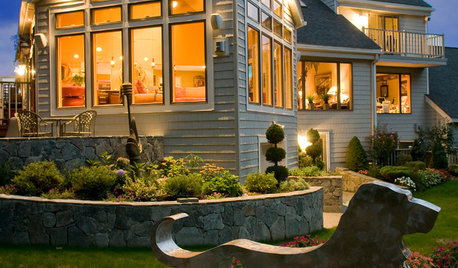
PETS6 Ways to Help Your Dog and Landscape Play Nicely Together
Keep your prized plantings intact and your dog happy too, with this wisdom from an expert gardener and dog guardian
Full Story
REMODELING GUIDESKey Measurements for a Dream Bedroom
Learn the dimensions that will help your bed, nightstands and other furnishings fit neatly and comfortably in the space
Full Story

KITCHEN DESIGNKey Measurements to Help You Design Your Kitchen
Get the ideal kitchen setup by understanding spatial relationships, building dimensions and work zones
Full Story
KITCHEN DESIGNDesign Dilemma: My Kitchen Needs Help!
See how you can update a kitchen with new countertops, light fixtures, paint and hardware
Full Story









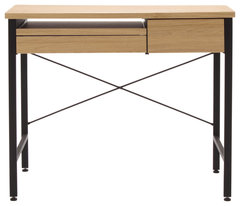
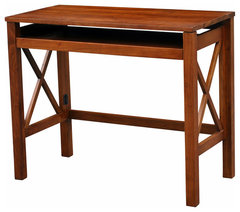







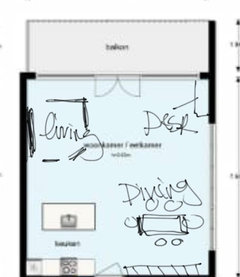
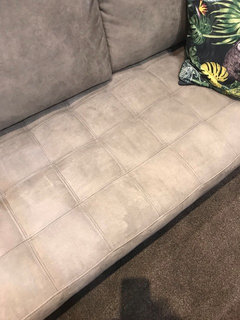
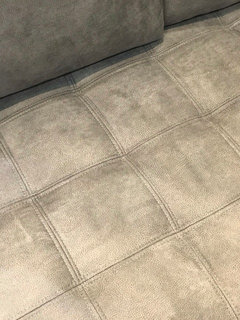


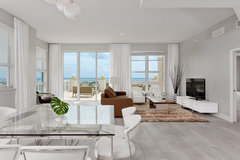
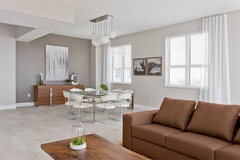

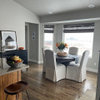

User