Bathroom bullnose vs outlets: AKA Tiny Bathroom's Latest Saga
4 years ago
Related Stories
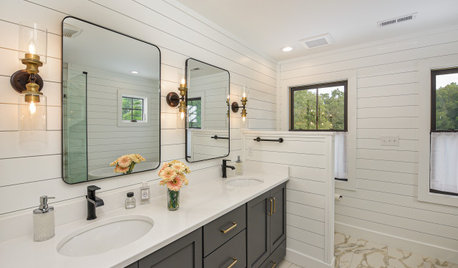
BATHROOM WORKBOOKHow to Remodel a Bathroom
Create a vision, make a budget, choose your style and materials, hire the right pros and get the project done
Full Story
KITCHEN COUNTERTOPSKitchen Counters: Granite, Still a Go-to Surface Choice
Every slab of this natural stone is one of a kind — but there are things to watch for while you're admiring its unique beauty
Full Story
THE HARDWORKING HOMEWhere to Put the Laundry Room
The Hardworking Home: We weigh the pros and cons of washing your clothes in the basement, kitchen, bathroom and more
Full Story
KITCHEN DESIGNKitchen Counters: Durable, Easy-Clean Soapstone
Give bacteria the boot and say sayonara to stains with this long-lasting material that's a great choice for kitchen and bath countertops
Full Story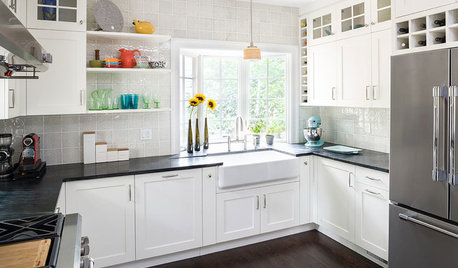
KITCHEN DESIGNDetails That Count: 17 Designer Tips for a Great Kitchen
Get ideas for camouflaging your outlets, adding task lighting and avoiding common kitchen annoyances
Full Story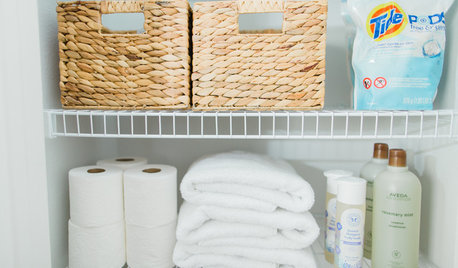
MOST POPULARGet Organized: Take a 10-Day Simplification Challenge
Organizational expert Emily Ley helps us get a jump-start on our New Year’s clear-outs
Full Story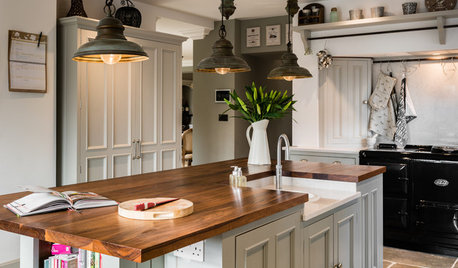
DECORATING GUIDESInterior Design Trends Expected to Take Hold in 2018
Get the lowdown on the colors, materials and other design decisions gaining steam now
Full Story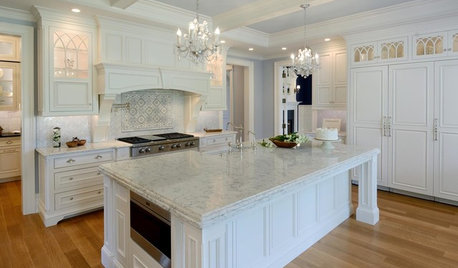
KITCHEN COUNTERTOPSQuartz vs. Granite: The Battle of the Countertops
Read about the pros and cons — and see great examples — of these popular kitchen countertop materials
Full Story
KITCHEN DESIGNHouzz Call: Tell Us About Your First Kitchen
Great or godforsaken? Ragtag or refined? We want to hear about your younger self’s cooking space
Full Story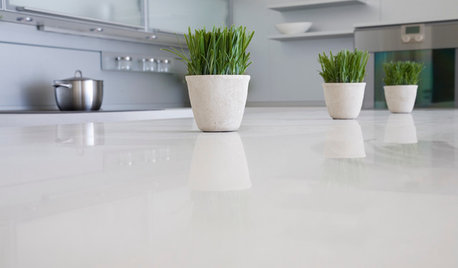
KITCHEN DESIGNKitchen Counters: Stunning, Easy-Care Engineered Quartz
There's a lot to like about this durable blend of quartz and resin for kitchen countertops, and the downsides are minimal
Full StorySponsored
Central Ohio's Trusted Home Remodeler Specializing in Kitchens & Baths



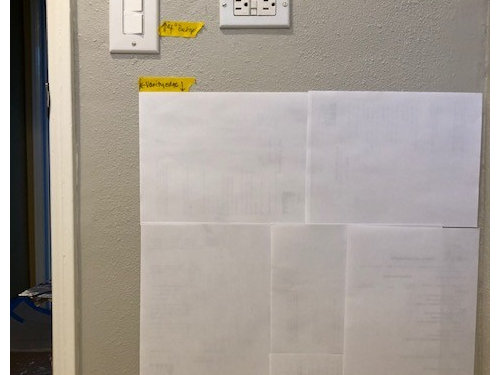
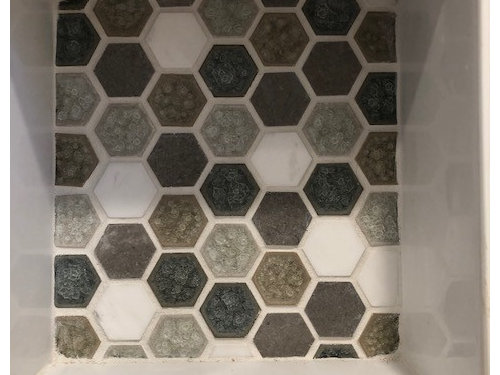
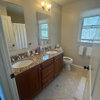

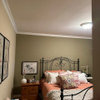
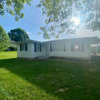

Bozville Home Services